“Home is where one starts from.” – T.S. Eliot
In This Article
Toggle
Moving into a 2-room BTO can be both exciting and challenging, especially here in Singapore, where space optimization is key. Whether you’re dealing with a 2-room flexi floor plan, a 2-room flexi flat, or any other compact space, making the most of every square meter is crucial. With Todzterior, I’m going to share some space-savvy 2-room flexi floor plan ideas in Singapore that are perfect for new homeowners that are perfect for new homeowners. Whether it’s your 2-room flexi flat or any compact living space, there are plenty of practical solutions to make the most of your 2-room flexi floor plan or any compact living space, there are plenty of practical solutions to make the most of your new home.
We Design Spaces That Speak Your Style
As interior designers, we don’t just renovate—we transform homes into personalized sanctuaries where beauty meets function.
Understanding the 2-Room Flexi Floor Plan
A 2-room flexi floor plan is essentially designed for flexibility. Typically featuring a bedroom, living area, kitchen, and bathroom, it caters to a variety of needs, whether you’re a young couple, a single, or a retiree. The beauty of a flexi floor plan is in its adaptability. You can tweak it based on lifestyle, making it a popular choice for many homeowners in Singapore. For example, you can add partitions for privacy or use multifunctional furniture to enhance flexibility. Todzterior often encourages clients to explore how their 2-room flexi can be customized to suit their unique lifestyles
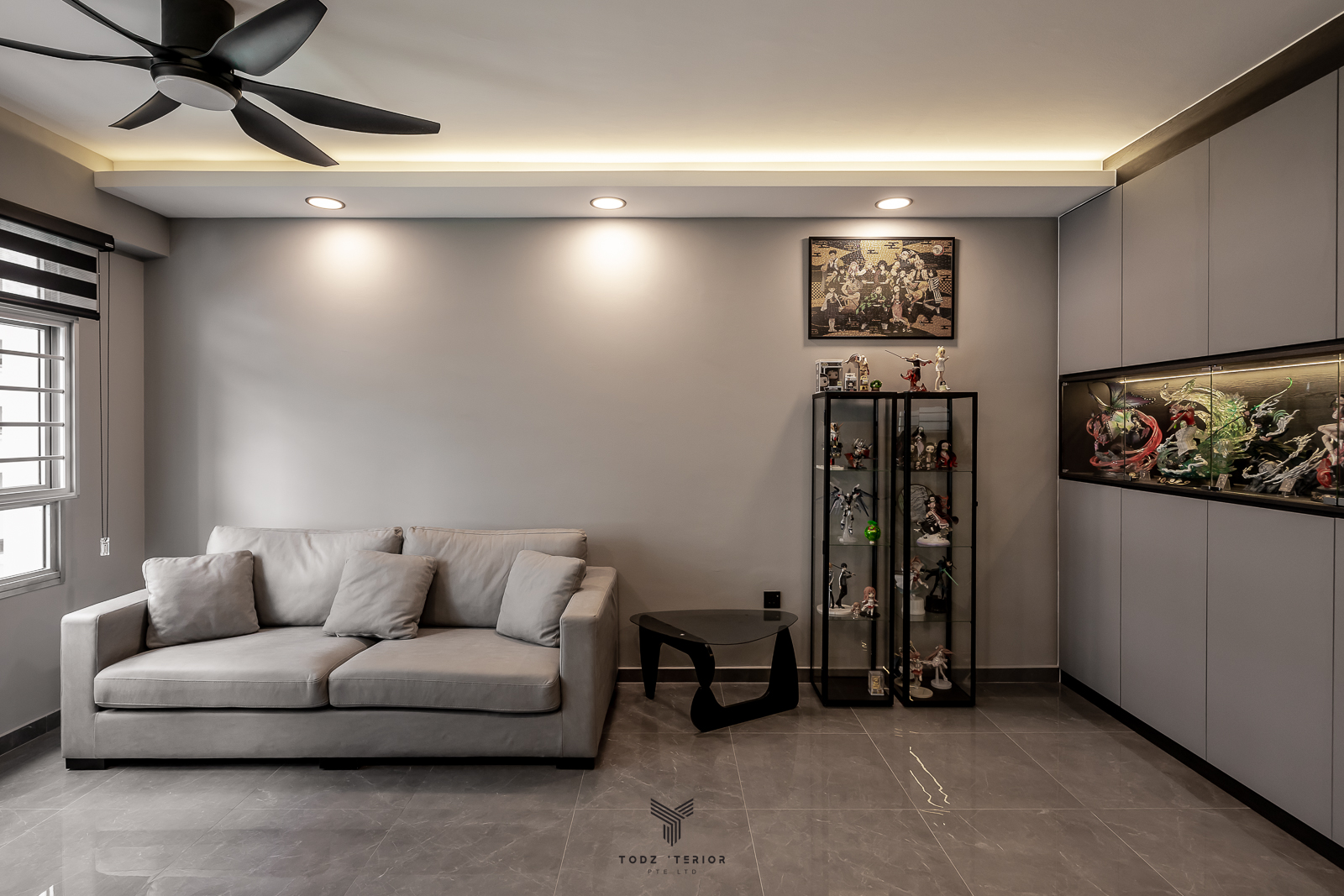
What Is a 2-Room Flexi Floor Plan?
A 2-room flexi floor plan differs from other types of BTO layouts primarily in its flexibility. It offers various lease options, making it suitable for different groups of buyers, like young couples or elderly residents. One key feature of the 2-room flexi is the ability to personalize and adapt it based on your current needs—be it an office corner or a cozy reading nook. Todzterior has seen countless homeowners take advantage of this versatility, turning their small space into something uniquely theirs.
Challenges of a 2-Room BTO Floor Plan
Living in a 2-room flexi flat can come with its own set of challenges. Limited space and multifunctional needs are often the biggest hurdles. For instance, the lack of dedicated storage space can lead to items piling up in common areas, making the home feel cramped. Another challenge is the difficulty of creating distinct zones for different activities, such as dining, working, or relaxing, without making the space feel cluttered.
One way to address the storage issue is to use built-in storage solutions, such as benches with hidden compartments or beds with under-bed drawers. These not only keep items out of sight but also help maintain a clean, organized look. For zoning, you can use lightweight dividers or even rugs to subtly define different areas without putting up walls. Todzterior’s expertise can be your guide in this journey. By carefully organizing zones and incorporating clever design tricks, like foldable furniture and built-in shelves, you can transform your 2-room BTO into a functional yet comfortable haven.
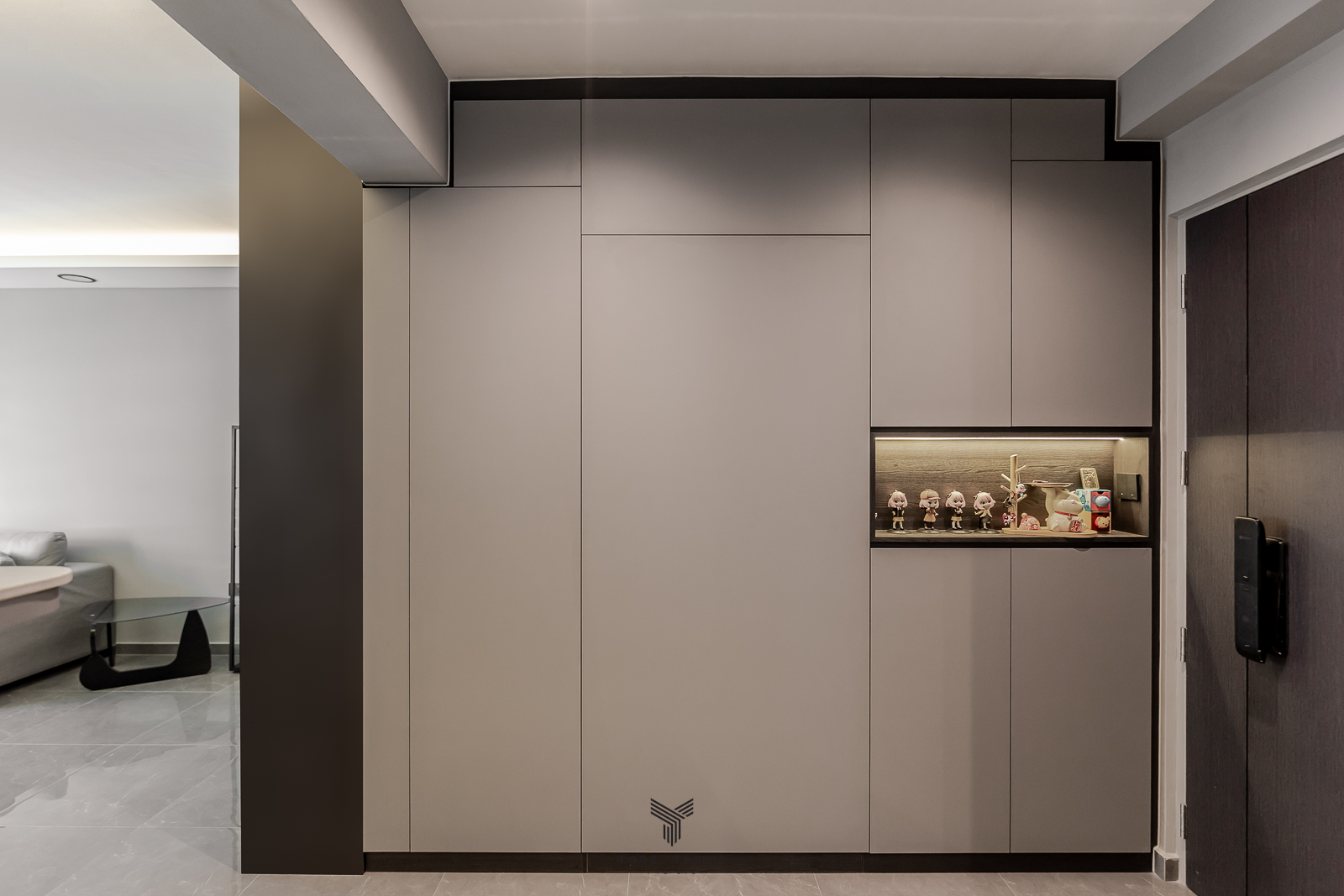
Space-Savvy Layout Tips for Your 2-Room BTO
Optimizing your 2-room flexi floor plan starts with maximizing the available space. To make the most of your new home, I suggest focusing on three main strategies: vertical storage, multifunctional furniture, and clever zoning.
First, think vertically. Use wall-mounted shelves and high cabinetry to utilize every bit of vertical space. This strategy works wonders for keeping the floor area clear, making the entire space feel larger. Consider extendable tables, sofa beds, or other multifunctional furniture to maximize your 2-room flexi flat’s utility.
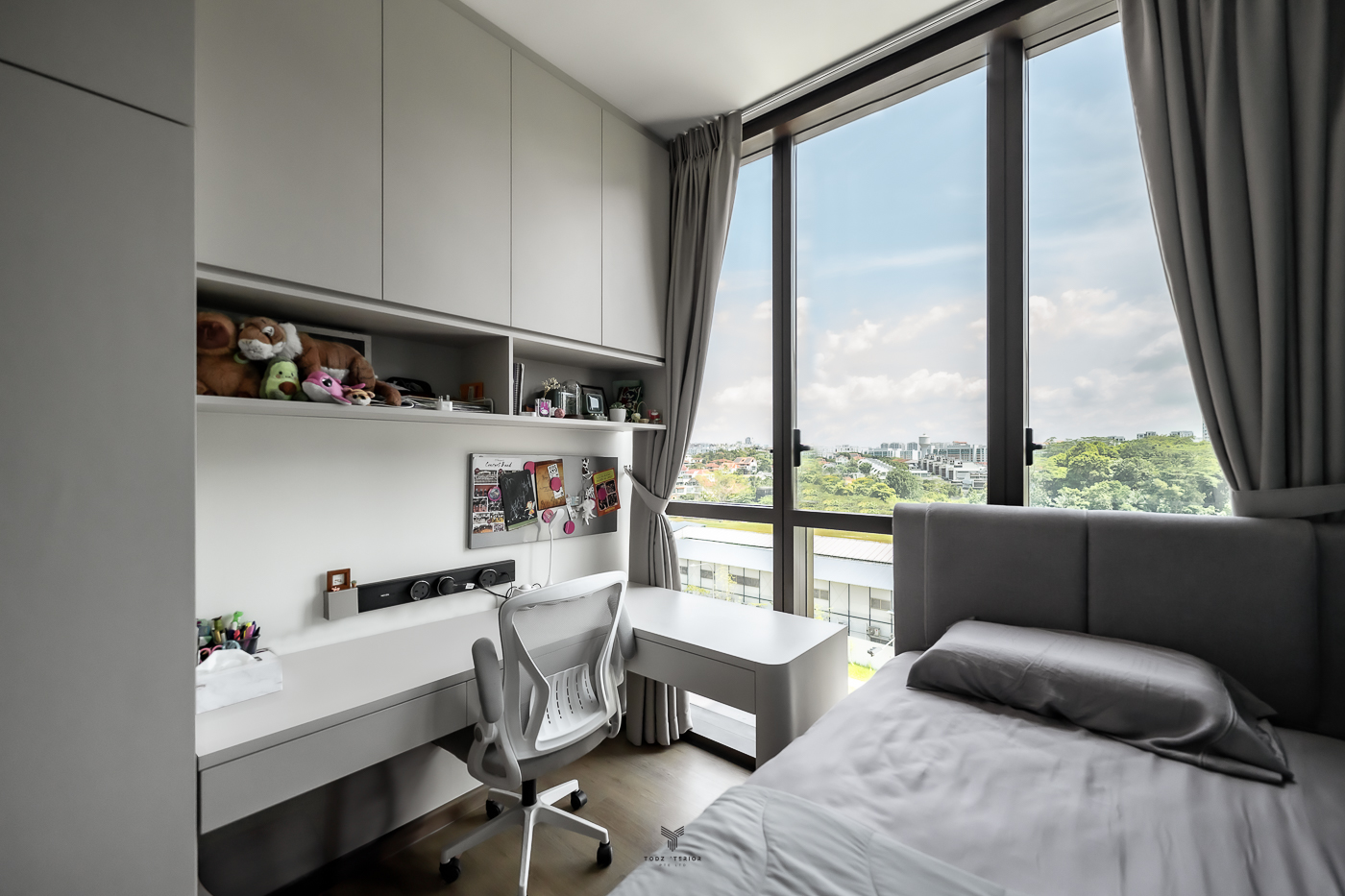
Zoning is also crucial. You can divide spaces without construction by using curtains or screens, or simply by smart furniture placement. Creating separate zones helps give purpose to different areas of your 2-room BTO without compromising its open feel.

2-Room BTO Floor Plan Ideas: Emphasizing Open Space and Clean Lines
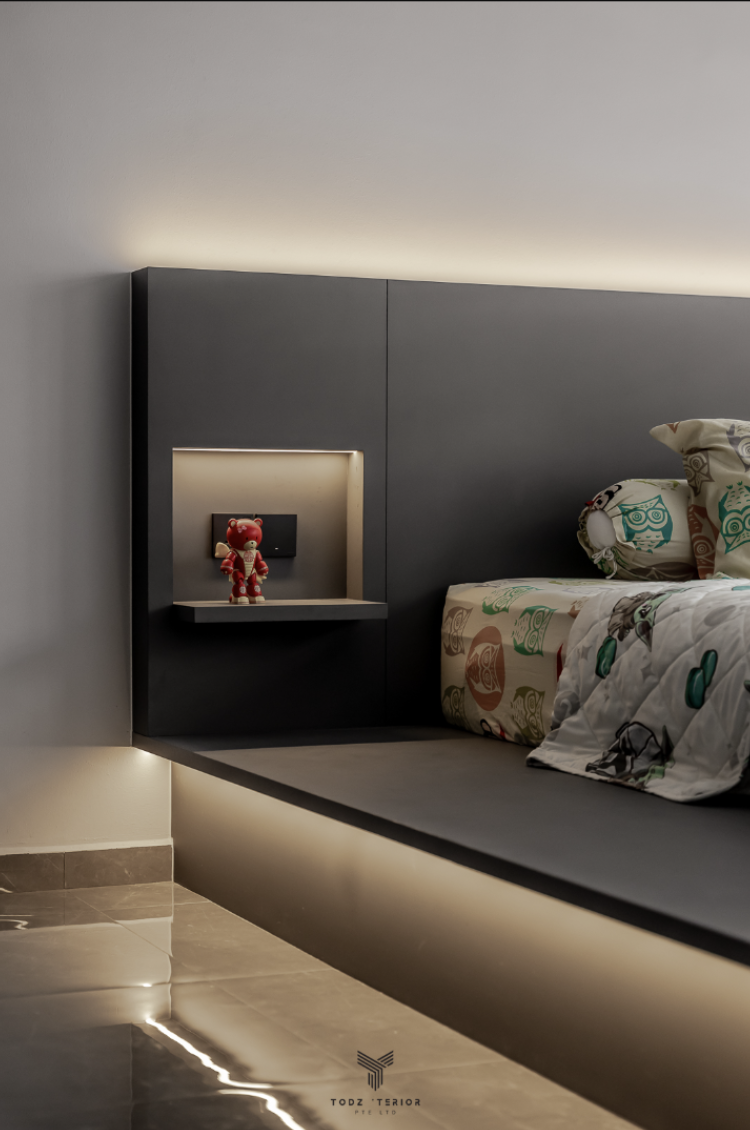
This image features a bedroom in a 2-room flexi flat, showcasing integrated shelving and ambient lighting. The clean lines and strategic use of space highlight the importance of blending storage with aesthetics, making the room not only functional but also inviting. The ambient lighting under the bed and shelving adds a touch of coziness while maintaining a minimalist look, perfect for a compact home designed by Todzterior.
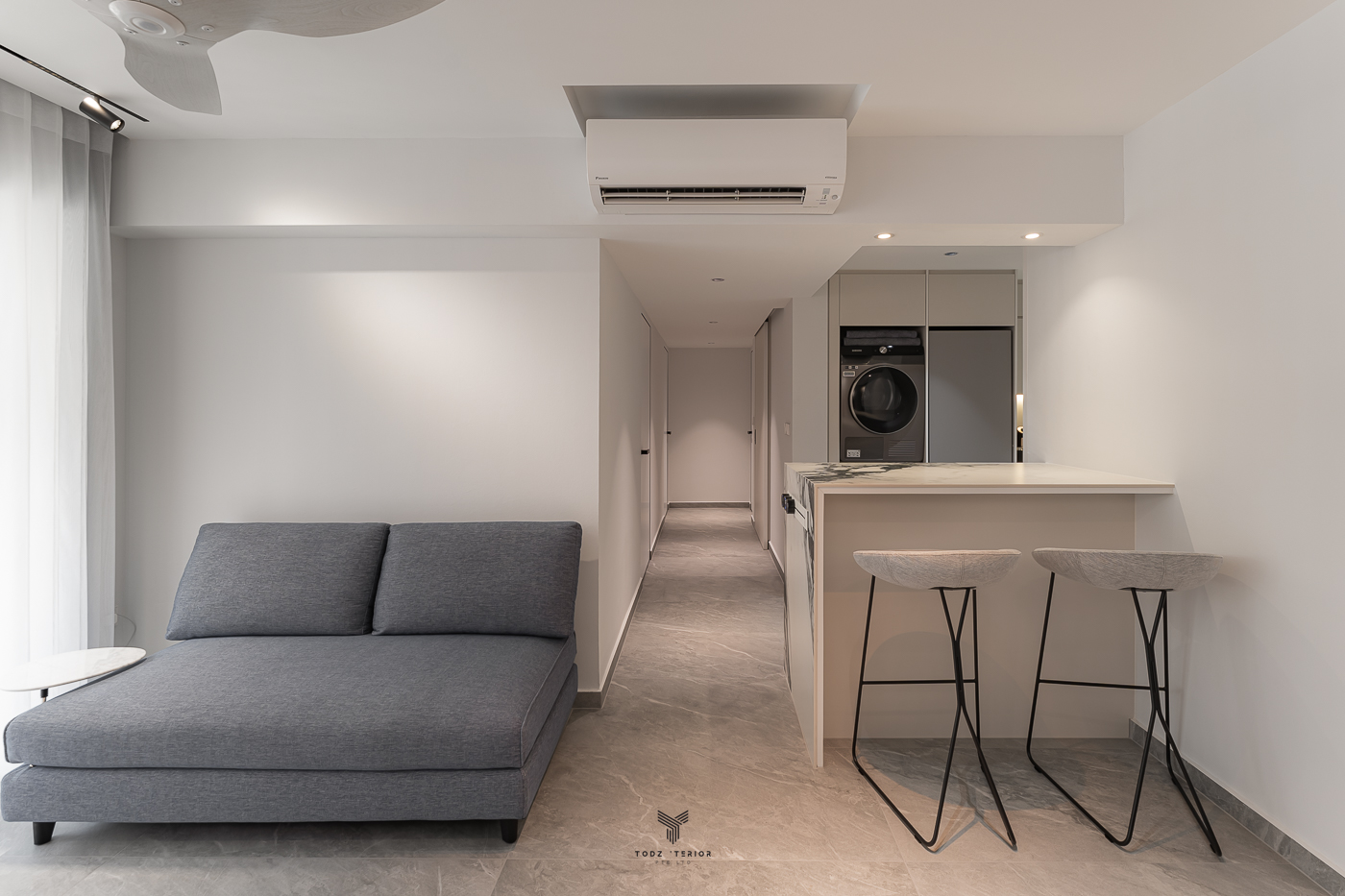
This image shows a modern and minimalist 2-room flexi flat designed by Todzterior. The design emphasizes open space and clean lines, with practical use of vertical storage and multifunctional furniture to make the most of the compact area. Notice how the seating area and kitchen counter blend seamlessly, maximizing functionality while maintaining a stylish look.
Storage Solutions for Small Spaces
One of the best ways to make a 2-room flexi flat feel spacious is to get creative with storage. I recommend under-bed storage to utilize otherwise wasted space, wall hooks for easy access to daily items, and hidden compartments for that sleek, clutter-free look. Storage should be both functional and aesthetically pleasing—something Todzterior always keeps in mind when designing solutions for small homes. Consider smart furniture with built-in storage to make your 2-room flexi work harder for you.
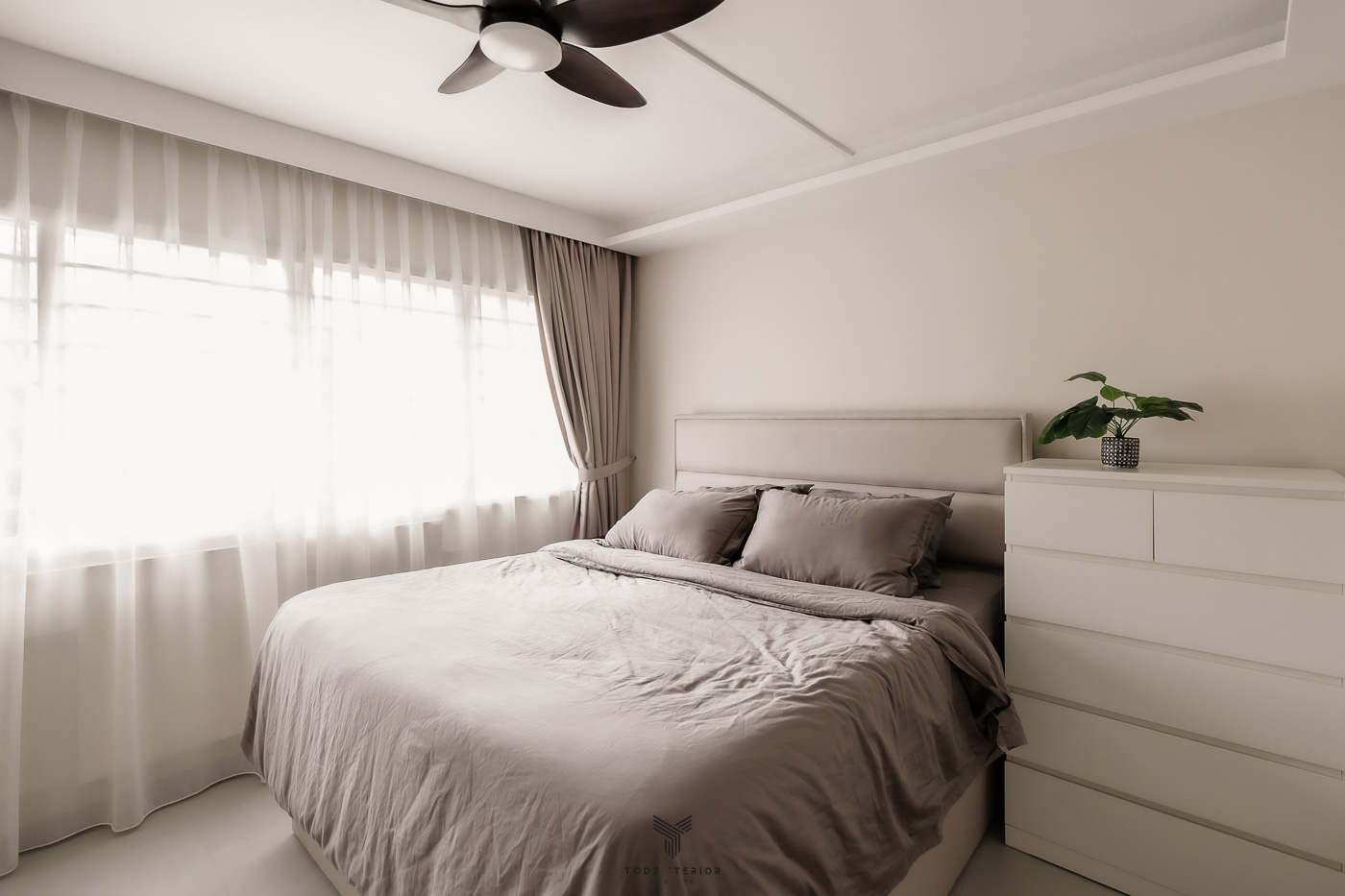
Lighting and Color Tips to Create Illusion of Space
Lighting and color can dramatically impact how spacious your 2-room flexi feels. Natural light is always ideal, but if that’s not abundant, use soft artificial lighting to keep the ambiance warm and bright. Light-colored walls and reflective surfaces, like mirrors, help bounce light around, making rooms feel larger than they are. Todzterior often uses these tricks to create an airy feel, even in compact spaces. Mirrors can be strategically placed to reflect natural light, instantly making your 2-room flexi flat appear bigger.

Incorporating Personal Style While Staying Practical
Having a small space doesn’t mean you need to compromise on style. Practicality can meet personal taste effortlessly. Minimalist or Scandinavian themes are great for small homes—they emphasize clean lines and functional décor that doesn’t clutter the room. You can incorporate personal touches like artwork or cozy textiles without overwhelming the space. At Todzterior, I always remind clients that even practical choices can reflect their personality. Choose pieces that tell your story and serve a functional purpose.
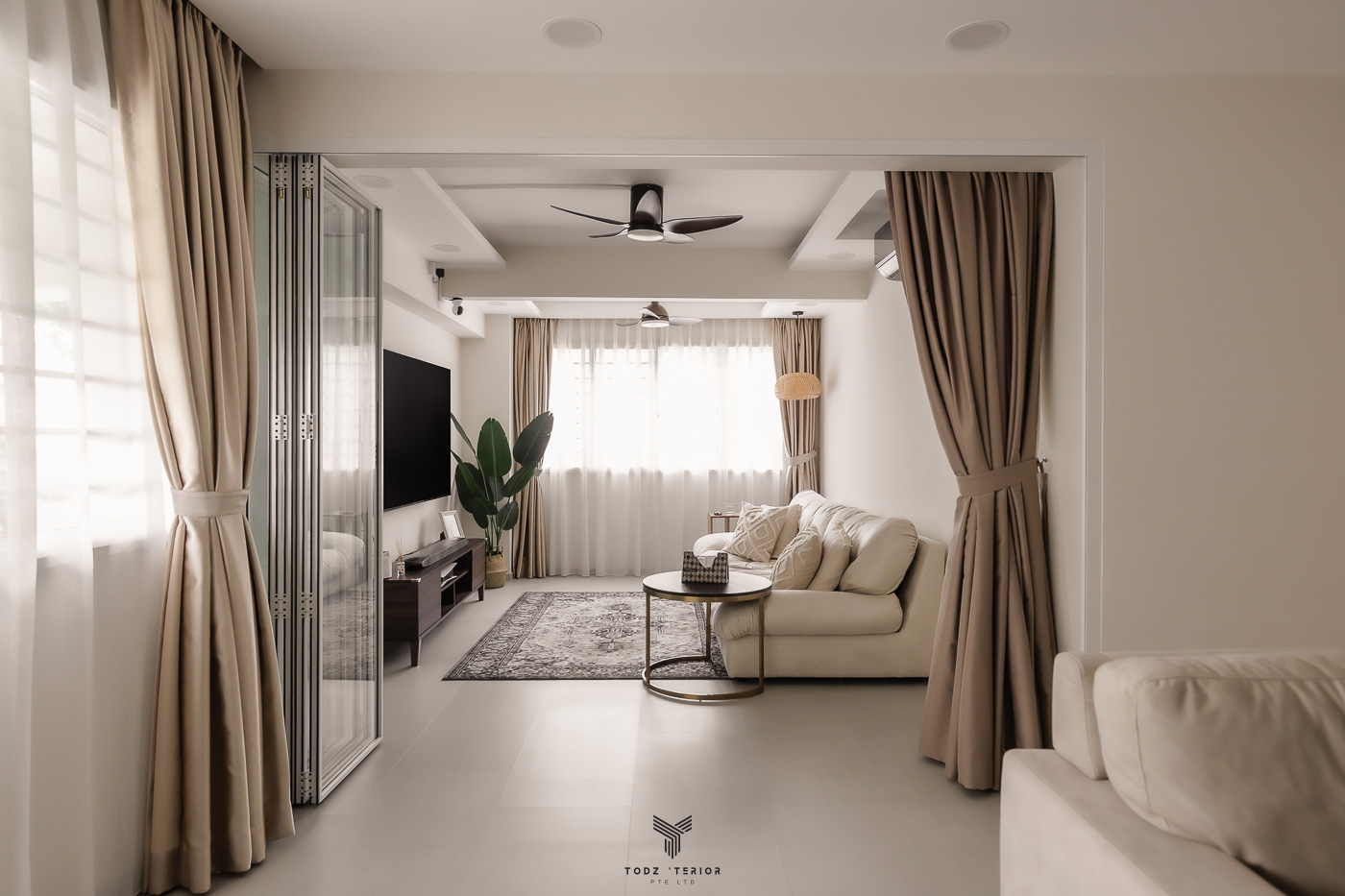
FAQs for New Homeowners
What Are the Benefits of a 2-Room Flexi BTO? A 2-room flexi BTO offers affordability, adaptability, and low maintenance. It’s ideal for singles, young couples, or elderly residents looking for a practical and manageable home.
How Much Can You Customize a 2-Room BTO? With a 2-room flexi floor plan, there’s a lot of potential for customization—whether adding partitions for more privacy or using multi-functional furniture to enhance practicality.
Can a 2-Room BTO Be Converted to Fit a Growing Family? While space is limited, clever planning can help accommodate a growing family by using flexible furniture and creative storage solutions.
Your Space, Your Style
Embracing creativity and practicality is the key to making your 2-room flexi flat truly yours. There’s so much potential even in a compact space, and with a thoughtful approach, you can create a home that is functional, stylish, and uniquely you. How would you personalize your 2-room BTO to make it truly yours?
Looking To Upgrade Your Living Space?
Share your WhatsApp number, and we will call you soonAccreditation



