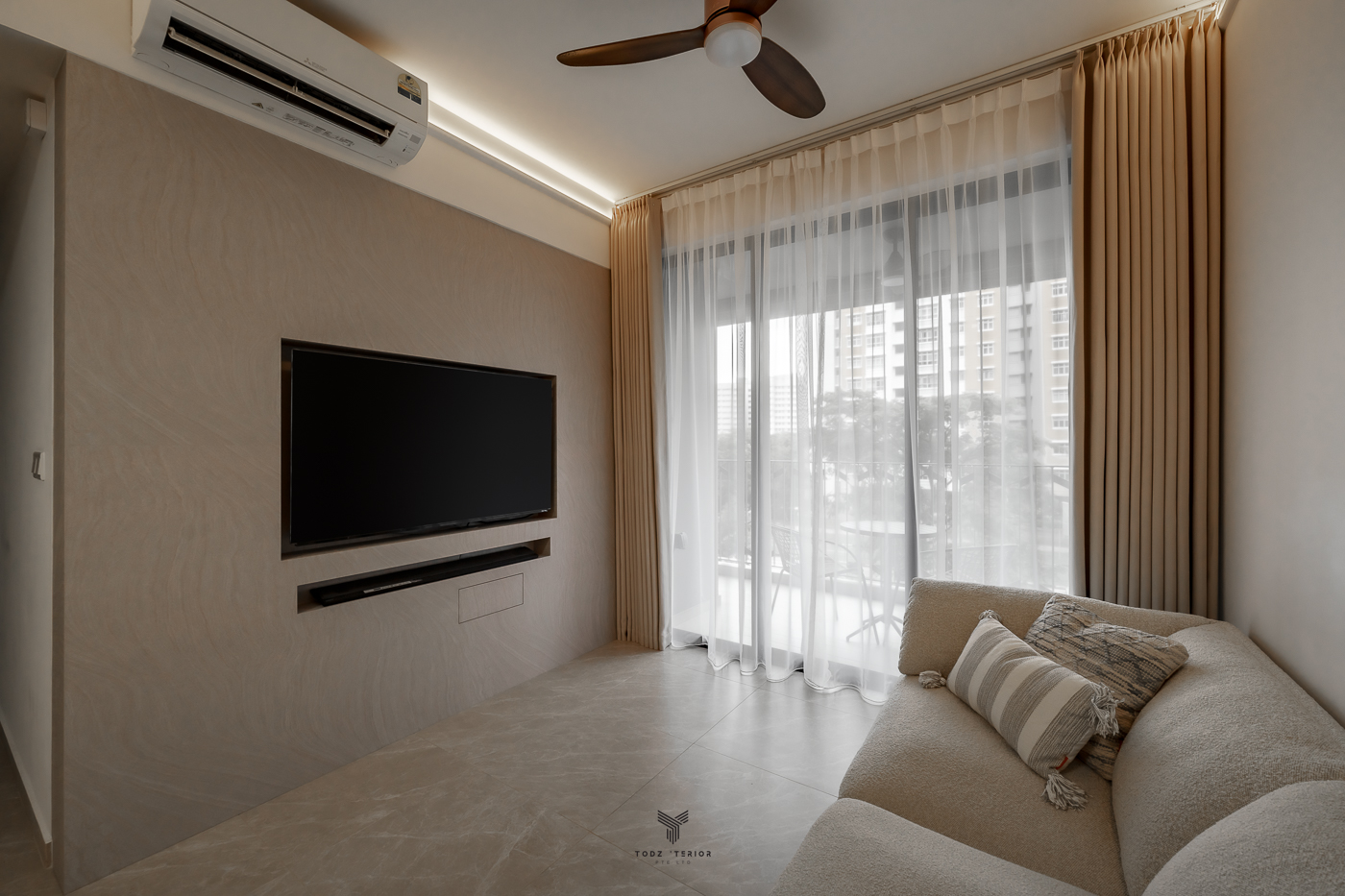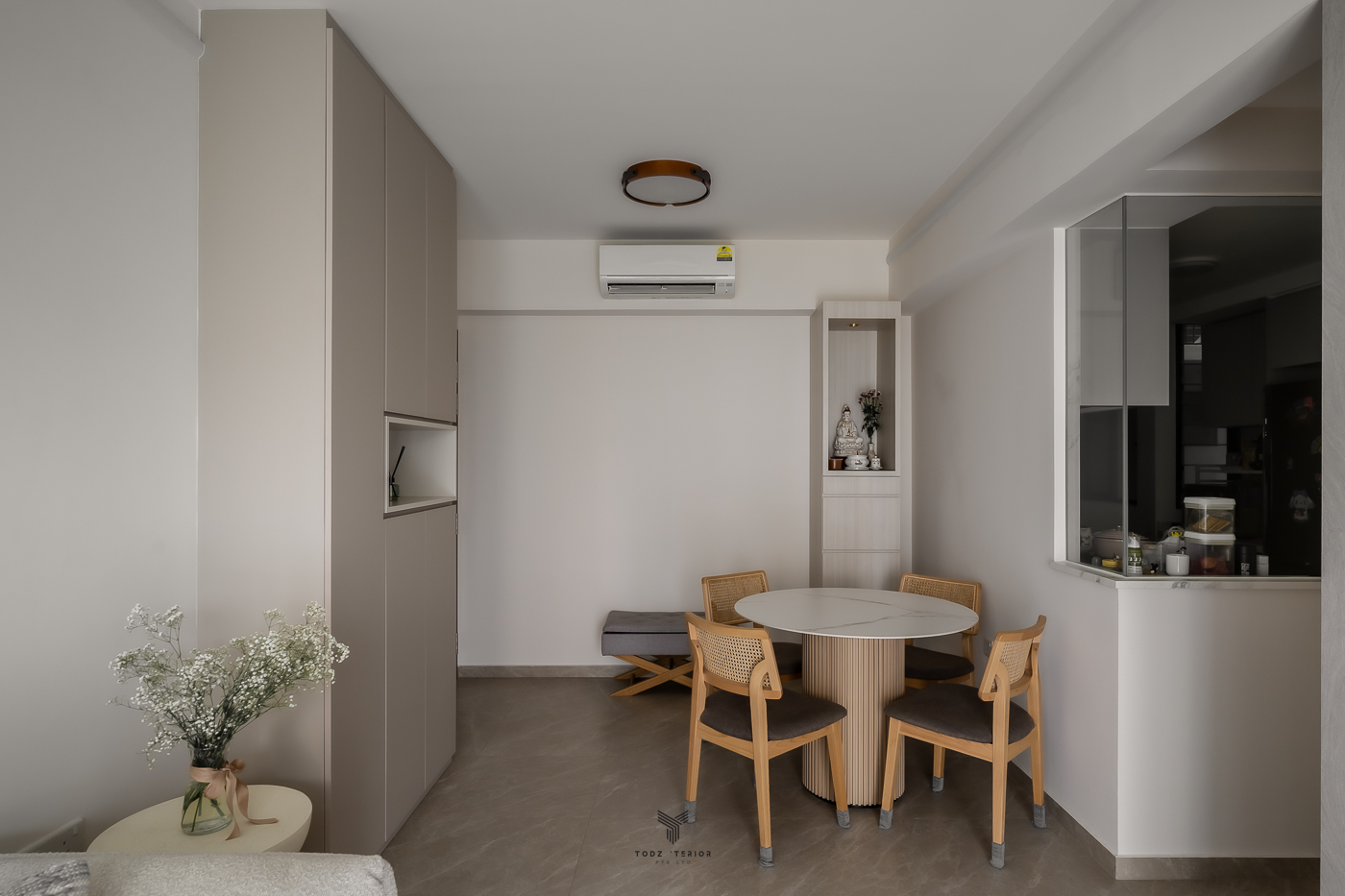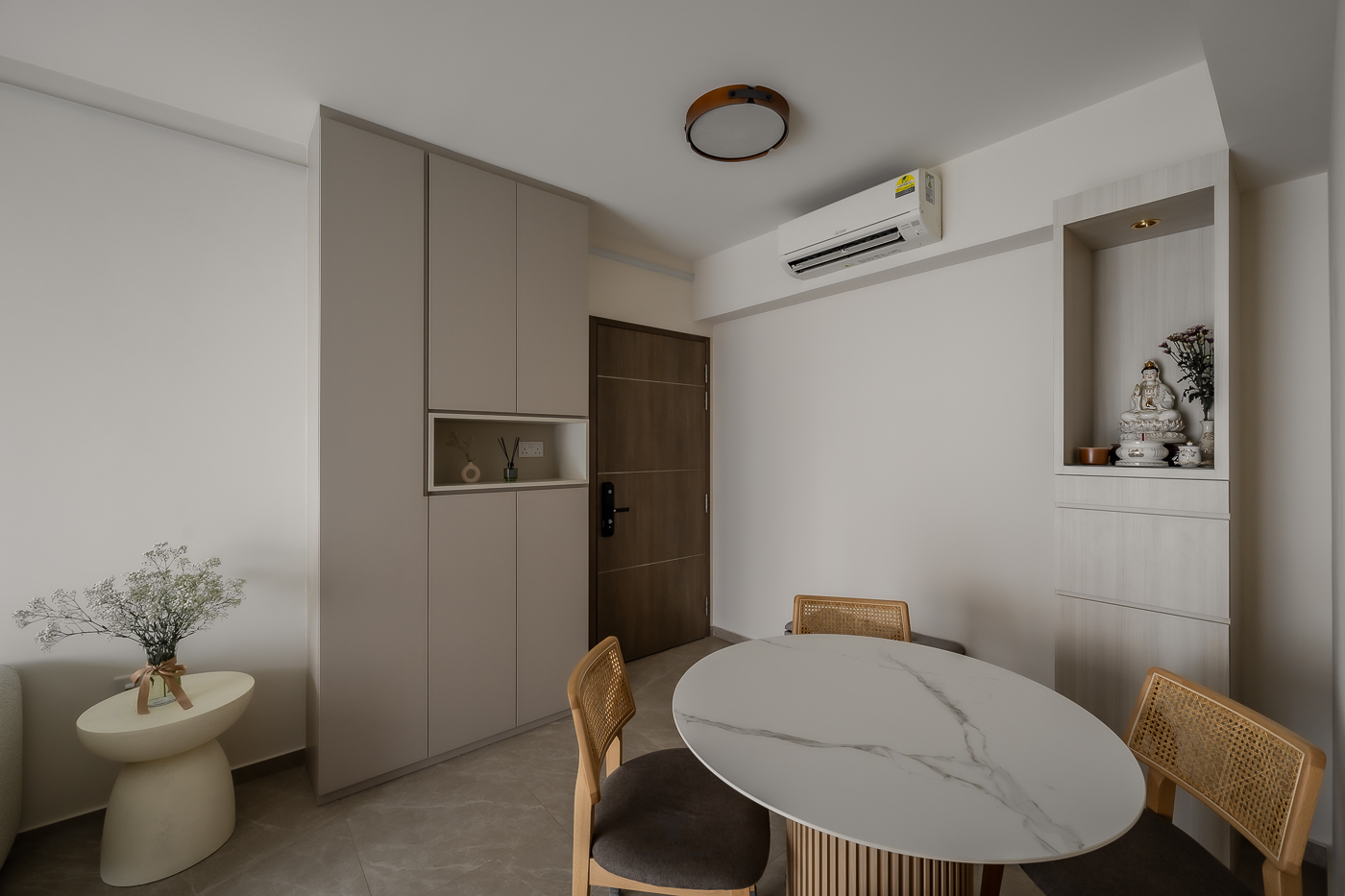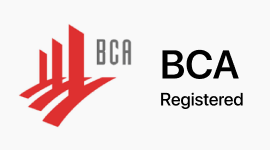Maximizing the Potential of Your 3-Room BTO Flat
Imagine stepping into a home where every corner feels thoughtfully designed, where each space reflects your personality, and functionality meets aesthetics seamlessly. If you’re living in a 3-room BTO flat and looking to maximize its potential, you’ve come to the right place. In this article, we’ll explore how the right 3-room BTO floor plan can not only transform your space but also enhance your daily living experience. Whether you’re looking to upgrade your home, renovate it, or simply rethink its layout, these tips will guide you toward achieving the home of your dreams.
In This Article
ToggleAt Todzterior, we specialize in helping homeowners in Singapore unlock the true potential of their spaces. Our expert team can assist you with custom interior design solutions that reflect your personal style while making the most of your 3-room BTO flat layout.
As interior designers, we don’t just renovate—we transform homes into personalized sanctuaries where beauty meets function.We Design Spaces That Speak Your Style

Maximizing Space in Your 3-Room BTO Flat: The Key to a Functional Layout
The primary challenge with a 3-room BTO flat is space. Despite its compact size, this layout offers incredible potential for transformation with the right planning and design. The goal is to maximize each area while maintaining a sense of openness and comfort.
- Open-Concept Layouts
One of the most popular trends in 3-room BTO flat designs is the open-concept layout. This removes walls and partitions, especially in the living and dining areas, to create a spacious and airy feel. Opening up these spaces gives the illusion of a larger home and allows for better flow and interaction between different areas. - Smart Furniture Choices
In smaller homes, the choice of furniture becomes incredibly important. Opt for multi-functional furniture, such as a sofa bed, extendable dining table, or built-in storage units. These items will help you utilize the available space more effectively while avoiding the clutter that often makes smaller homes feel cramped. - Vertical Space Utilization
Maximizing vertical space is crucial in 3-room BTO flats. Incorporating shelves, wall-mounted storage, and tall cabinets will free up valuable floor space while ensuring everything you need is within reach. Vertical storage also draws the eye upwards, making the room feel taller and more expansive.

Types of 3-Room BTO Layouts: Choosing the Right One for You
3-room BTO flats come in several different layouts, each offering its own set of advantages and design possibilities. Understanding the differences can help you choose the most suitable layout for your needs:
- Standard 3-Room Layout
This layout typically includes a living room, a kitchen, two bedrooms, and a bathroom. While this layout is functional, it may feel slightly constrained if not optimized correctly. By opening up the kitchen or living room, you can create a seamless flow between areas. - Corner 3-Room Layout
Corner 3-room BTO flats often have more flexibility in terms of space planning because of their positioning. With windows on two sides of the flat, they allow for more natural light and ventilation. This layout is ideal for creating a bright and airy home. - Expanded 3-Room Layout
Some newer developments feature expanded 3-room BTO flats, which offer slightly larger living areas, giving homeowners more room to experiment with different layouts. These flats are perfect for those who want to create more distinct zones within the home, such as a private study or additional storage space.
As interior designers, we don’t just renovate—we transform homes into personalized sanctuaries where beauty meets function.We Design Spaces That Speak Your Style

3-Room BTO Flat Renovation Costs: What to Expect
Renovating your 3-room BTO flat can be a rewarding experience, but it’s important to be aware of the costs involved. Below is a general price range based on the complexity and type of renovation:
| Renovation Type | Estimated Cost (SGD) |
| Basic Renovation (e.g., painting, flooring) | $8,000 – $15,000 |
| Mid-Range Renovation (includes kitchen and bathroom) | $15,000 – $25,000 |
| Full Renovation (includes structural changes, custom furnishings) | $25,000 – $40,000 |
| Custom Furniture & Built-Ins | $5,000 – $10,000 |
Factors Affecting Renovation Costs:
- Size and Layout: Larger or more complex layouts, such as the corner or expanded 3-room BTO layouts, will likely incur higher renovation costs.
- Materials: The choice of materials, such as luxury flooring or high-end kitchen fittings, will directly impact the overall cost.
- Custom Work: Custom-built furniture and storage solutions are costlier but offer maximum space efficiency, making them a worthwhile investment for small homes.
At Todzterior, we offer comprehensive home renovation services to fit a wide range of budgets. Whether you’re looking for a simple refresh or a full overhaul, our expert team can work with you to create a design that meets both your functional needs and aesthetic preferences.
As interior designers, we don’t just renovate—we transform homes into personalized sanctuaries where beauty meets function.We Design Spaces That Speak Your Style

Interior Design Tips for Your 3-Room BTO Flat: Transforming Your Space
Once you’ve figured out the right layout, it’s time to focus on the interior design. Here are some tips that can help you make the most of your 3-room BTO flat:
- Focus on a Neutral Color Palette
Using a neutral color palette, such as whites, greys, and beige tones, can create a calm and inviting atmosphere. These colors also make the space feel larger and more open. To add personality, you can incorporate accent colors or bold patterns through accessories, artwork, or feature walls. - Lighting as a Design Tool
Good lighting is essential to make your home feel welcoming and spacious. In a 3-room BTO flat, consider using a mix of natural, ambient, task, and accent lighting to create depth and interest in your space. Well-placed lighting fixtures can also draw attention to key design elements, such as a feature wall or a beautiful piece of furniture. - Multifunctional Spaces
As a small space, your 3-room BTO flat can benefit from multifunctional spaces. For example, a living room can also function as a home office or a study corner. In the bedroom, consider a built-in wardrobe or wall-mounted desk to save space. Flexibility is key to making the most of your layout.
 With Todzterior, you don’t need to sacrifice style for practicality. We help homeowners design spaces that are both functional and beautiful, creating an environment that fits your lifestyle. Our interior design experts guide you through every step of the renovation process, ensuring your vision becomes a reality while staying within budget.
With Todzterior, you don’t need to sacrifice style for practicality. We help homeowners design spaces that are both functional and beautiful, creating an environment that fits your lifestyle. Our interior design experts guide you through every step of the renovation process, ensuring your vision becomes a reality while staying within budget.
Bringing Your 3-Room BTO Vision to Life
Are you ready to transform your 3-room BTO flat into a stylish, functional, and comfortable home? Whether you’re starting with a fresh layout or looking to enhance your existing space, the first step is always the most important. By working with an expert renovation service like Todzterior, you can turn your dream home into a reality.
Contact us today for a free consultation and let us help you design the 3-room BTO flat that reflects your unique taste and lifestyle!
Looking To Upgrade Your Living Space?
Share your WhatsApp number, and we will call you soon
Accreditation



Frequently Asked Questions
