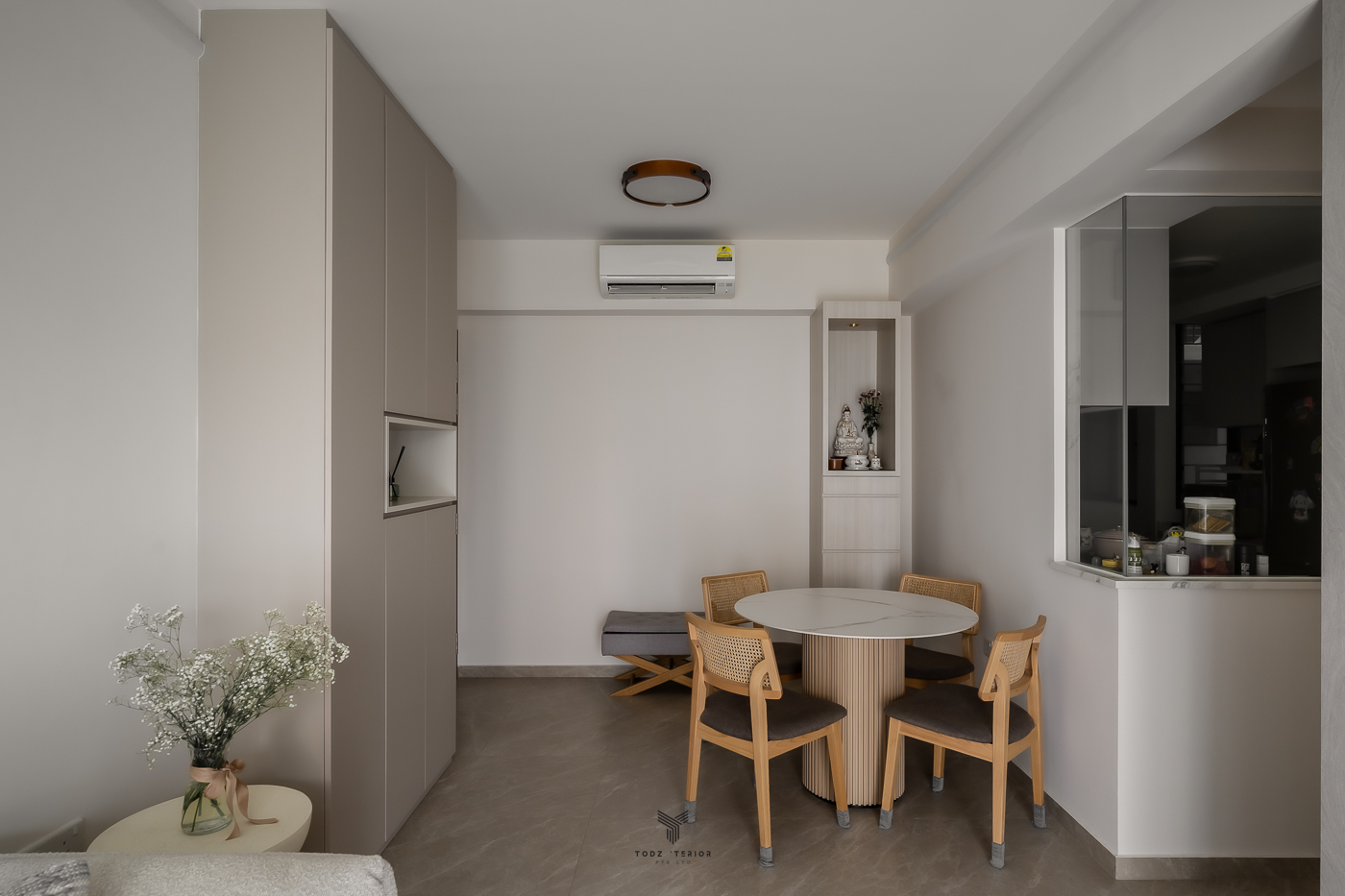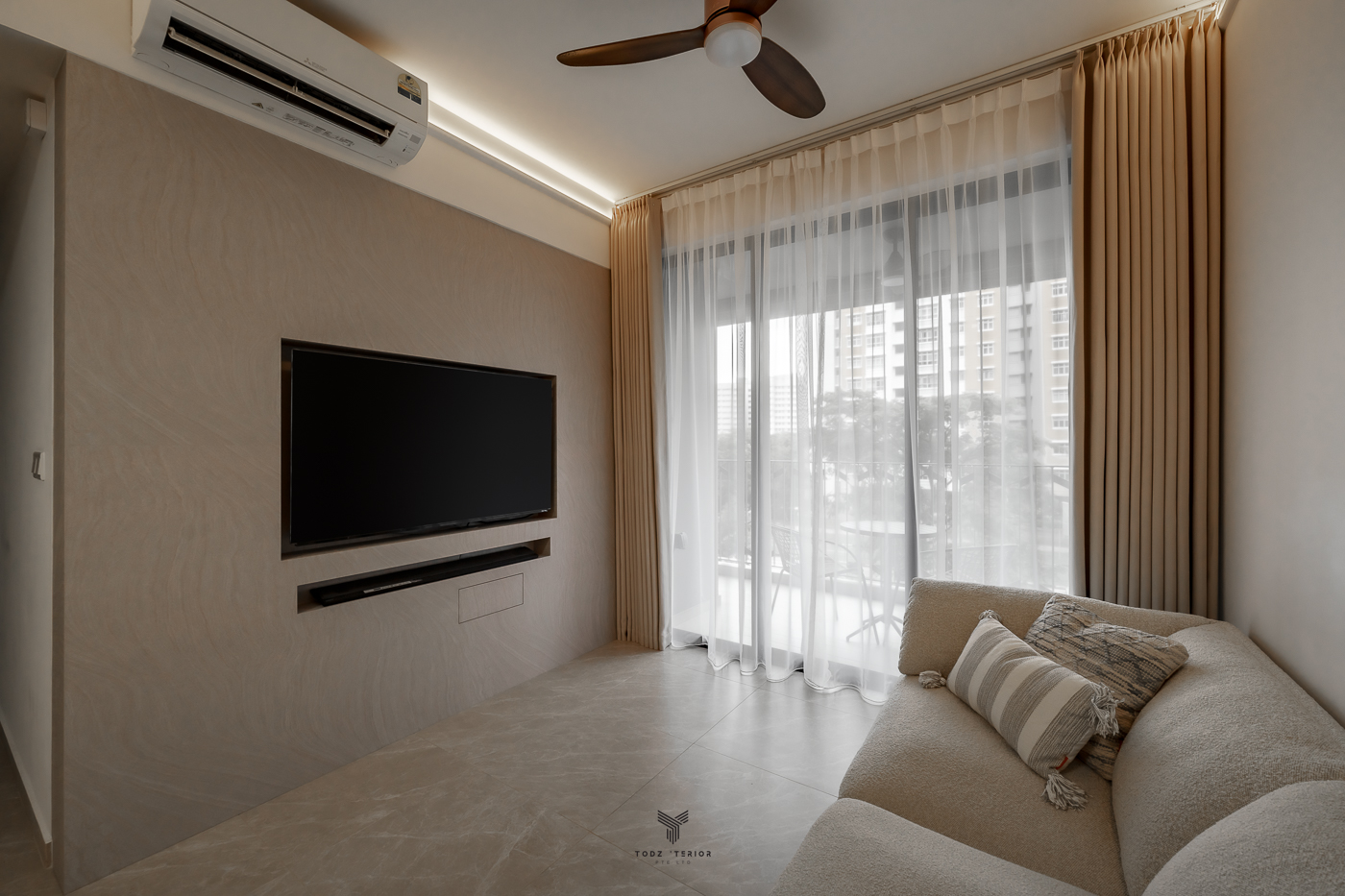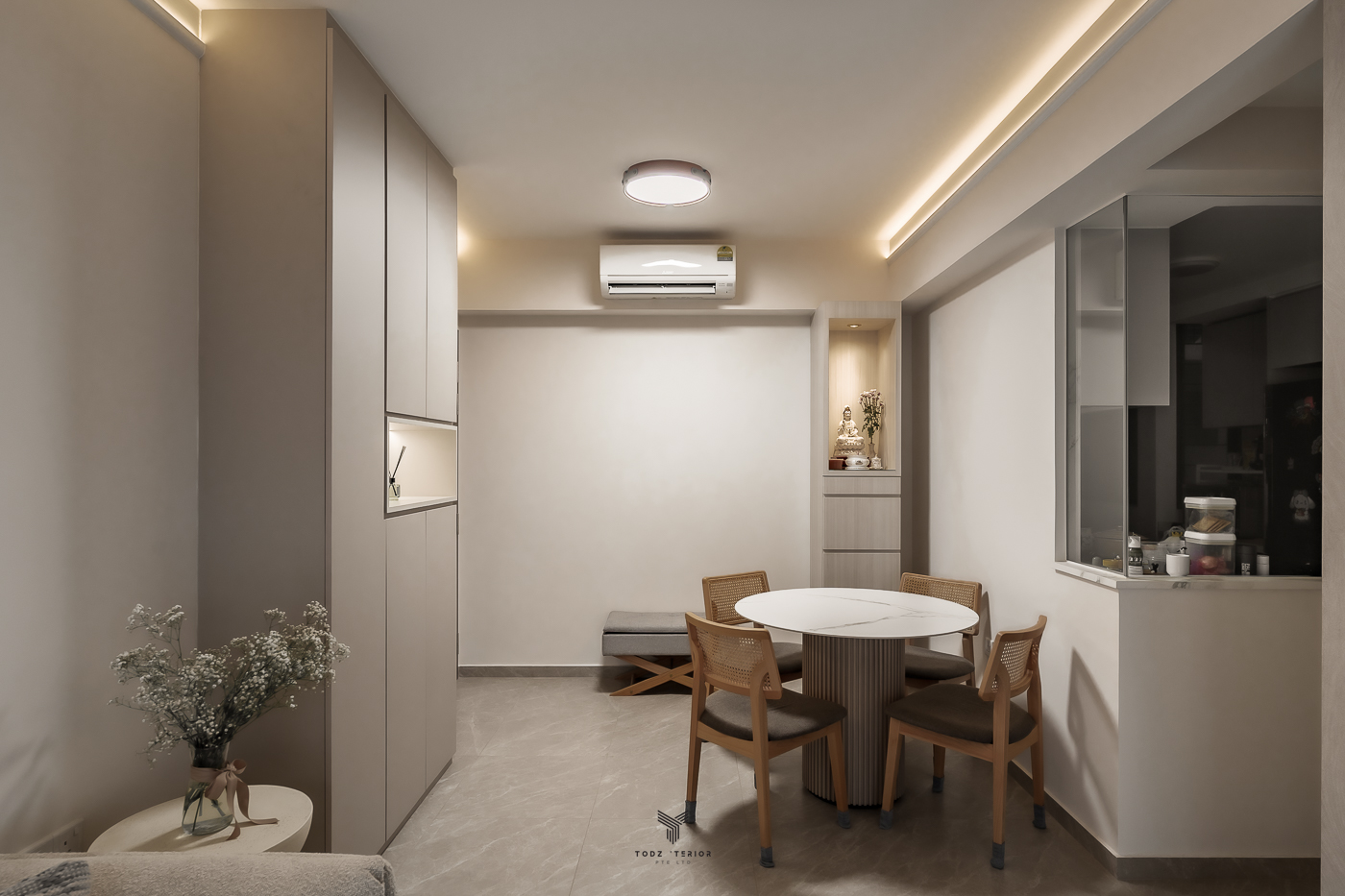In the heart of Singapore, where space is a precious commodity, the dream of transforming a 3-room BTO flat into a sanctuary of comfort and style can feel both exhilarating and daunting. The challenge isn’t just about choosing the right tiles or paint colors, but about navigating the delicate balance between maximizing space, embracing modern design, and staying within budget. For many homeowners, the question of where to begin looms large, and the fear of making the wrong choice can paralyze even the most enthusiastic renovator.
In This Article
Toggle
Yet, the true essence of renovation lies not in the avoidance of mistakes, but in the confident pursuit of a vision—a vision that marries functionality with aesthetic appeal, that turns limitations into opportunities. This guide delves into six brilliant renovation ideas tailored for 3-room BTO flats, offering practical solutions and inspiration to help you transform your space into a home that’s uniquely yours. With Todzterior’s commitment to affordability, personalized design, and comprehensive interior services, these ideas aren’t just concepts—they’re the first steps toward creating a living space that resonates with your lifestyle.
As interior designers, we don’t just renovate—we transform homes into personalized sanctuaries where beauty meets function.We Design Spaces That Speak Your Style
1. Maximizing Space with Smart Layouts
The crux of any renovation project in a 3-room BTO flat is space management. With limited square footage, every inch matters. Open-concept layouts are a popular choice, seamlessly blending the living room, dining area, and kitchen into one continuous space. This approach not only creates the illusion of a larger area but also fosters a sense of connectedness within the home.
By knocking down non-structural walls and strategically placing furniture, you can craft a layout that maximizes both space and functionality. For example, a kitchen island can serve as both a cooking space and a dining area, while built-in shelving units can provide ample storage without encroaching on the living space.
Table: Smart Layout Ideas for 3 Room BTO Flats
|
Layout Element |
Functionality |
Design Tip |
|
Open-concept layout |
Enhances spaciousness |
Use consistent flooring to unify spaces |
|
Kitchen island |
Multi-functional: cooking, dining, storage |
Opt for a slim island to avoid overcrowding |
|
Built-in shelving |
Maximizes storage without taking up floor space |
Integrate with wall color for a seamless look |
Todzterior’s expertise in creating personalized layouts ensures that your space is used efficiently, turning every corner into a functional part of your home.
2. Incorporating Modern Design Elements
Modern design is about simplicity, clean lines, and functionality. For a 3-room BTO flat, this translates into choosing a minimalist aesthetic that reduces clutter and focuses on essential elements. Neutral color palettes, sleek furniture, and strategic lighting all play a role in achieving a modern look that feels both stylish and livable.
Consider using light colors to make your space feel larger and more open. Mirrors are also a great addition, reflecting light and giving the illusion of depth. Furniture with hidden storage can maintain the clean lines of your space while providing much-needed functionality.
List: Modern Design Features to Incorporate
- Neutral Color Palettes: Light grays, whites, and beiges to enhance the sense of space.
- Sleek, Functional Furniture: Opt for pieces that serve multiple purposes, like a sofa bed or an extendable dining table.
- Strategic Lighting: Use a mix of ambient, task, and accent lighting to create a layered, dynamic environment.
At Todzterior, we understand the importance of modern design in small spaces. Our personalized design approach ensures that your home reflects contemporary trends while meeting your specific needs.

3. Creative Storage Solutions for Small Spaces
In a 3-room BTO flat, storage is often a challenge. The key to overcoming this lies in creativity and innovation. Built-in storage units, under-bed drawers, and multi-functional furniture are just a few ways to keep your space organized without sacrificing style.
Consider vertical storage options, such as floor-to-ceiling cabinets, which make use of the often-overlooked vertical space. Custom-built furniture, like a bed with storage drawers or a dining table with built-in shelving, can also help you maximize every inch of your home.
Table: Innovative Storage Solutions
|
Storage Solution |
Description |
Benefit |
|
Built-in wardrobes |
Integrated into walls, reducing floor space usage |
Customizable to fit any space |
|
Under-bed drawers |
Hidden storage beneath the bed |
Keeps the room clutter-free |
|
Multi-functional furniture |
Pieces that serve multiple purposes |
Saves space and adds functionality |
Todzterior’s comprehensive interior design services ensure that your storage solutions are not just practical but also seamlessly integrated into your overall design, enhancing both form and function.
4. Budget-Friendly Renovation Tips
Renovating a home can be a significant financial investment, but with careful planning and smart choices, you can achieve your dream home without breaking the bank. Start by prioritizing areas that have the most impact, such as the kitchen and bathroom. Consider affordable alternatives to expensive materials, like using laminate instead of hardwood or opting for ready-made cabinets.
DIY projects can also help you save on labor costs while adding a personal touch to your home. Simple tasks like painting walls, installing shelves, or assembling furniture can be done with a little effort and creativity.
List: Budget-Friendly Renovation Strategies
- Prioritize High-Impact Areas: Focus your budget on key spaces like the kitchen and bathroom.
- Choose Affordable Materials: Laminate flooring and ready-made cabinets offer a stylish look at a fraction of the cost.
- DIY When Possible: Take on small projects yourself to save on labor costs and add a personal touch.
Todzterior offers affordable renovation packages that ensure you get the most value for your money, without compromising on quality or style.

5. Enhancing Comfort and Style in a Small Space
Creating a comfortable and stylish living environment in a 3-room BTO flat is about more than just aesthetics. It’s about making your home a place where you feel at ease, where every element works together to enhance your daily life. This can be achieved by carefully selecting furniture that is not only comfortable but also fits the scale of your space.
Lighting plays a crucial role in setting the mood and making a small space feel cozy. Use warm-toned lights for a relaxing atmosphere and consider adding dimmers to control the brightness according to the time of day.
Table: Elements for a Comfortable and Stylish Space
|
Design Element |
Impact |
Tip |
|
Comfortable Furniture |
Enhances relaxation and usability |
Choose pieces that are proportionate to room size |
|
Warm Lighting |
Creates a cozy and inviting atmosphere |
Install dimmers to adjust lighting as needed |
|
Personalized Decor |
Reflects your personality and style |
Incorporate items that have personal significance |
At Todzterior, we believe in creating spaces that are not only visually appealing but also deeply comfortable, ensuring that your home is a true reflection of your lifestyle.
6. Engaging Question
With so many possibilities for transforming your 3-room BTO flat, the journey of renovation is an exciting one. As you envision your dream home, what are the design elements that resonate most with you? How can Todzterior help turn your renovation ideas into a reality? Your home is more than just a space; it’s an extension of who you are. Let’s explore these ideas together and create a space that you’ll love coming home to every day.
This approach weaves the brand values of Todzterior into each section, ensuring the content aligns with the needs and desires of the target audience while providing practical and inspiring renovation ideas.
Looking To Upgrade Your Living Space?
Share your WhatsApp number, and we will call you soon
Accreditation



Frequently Asked Questions
