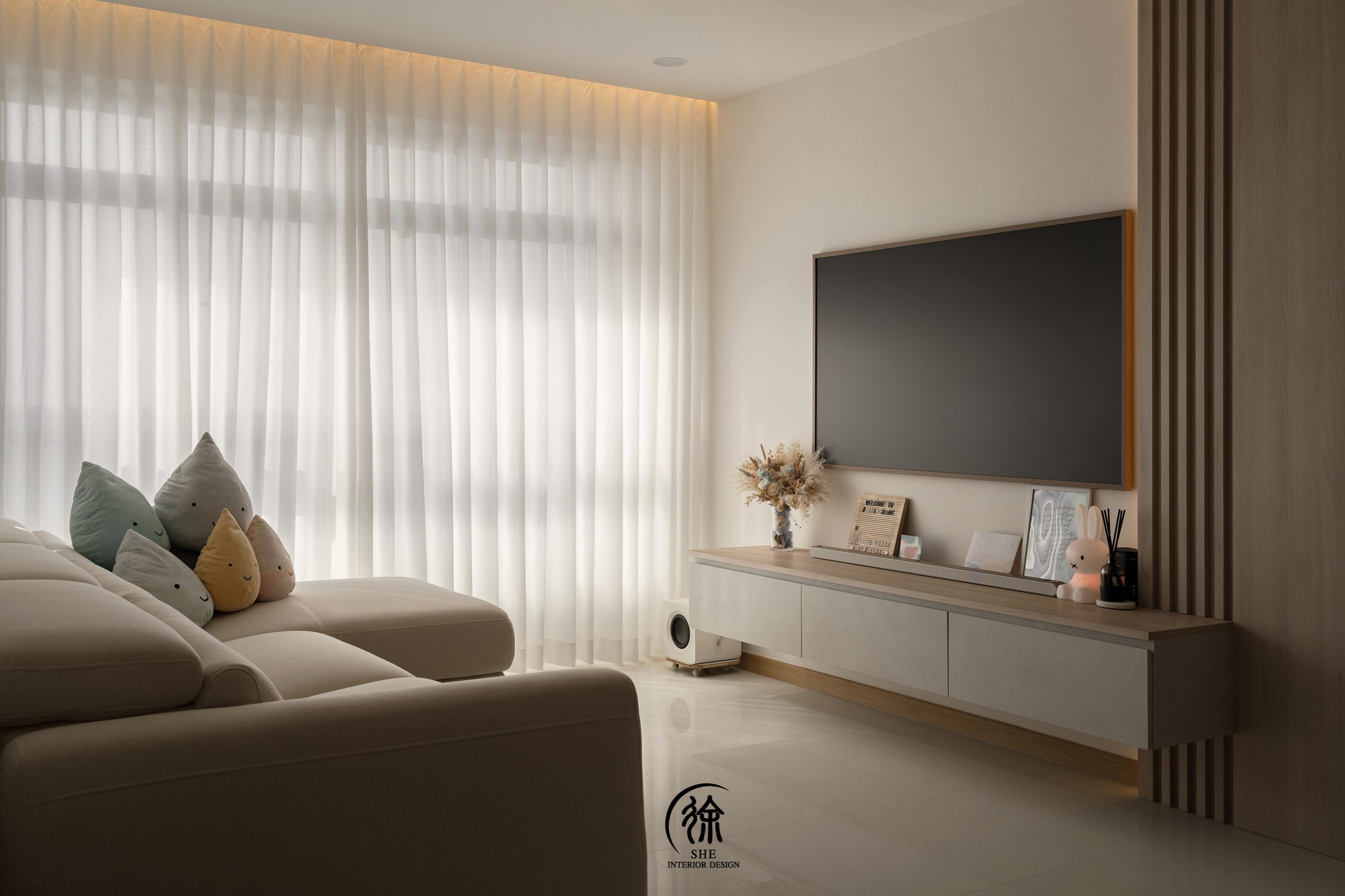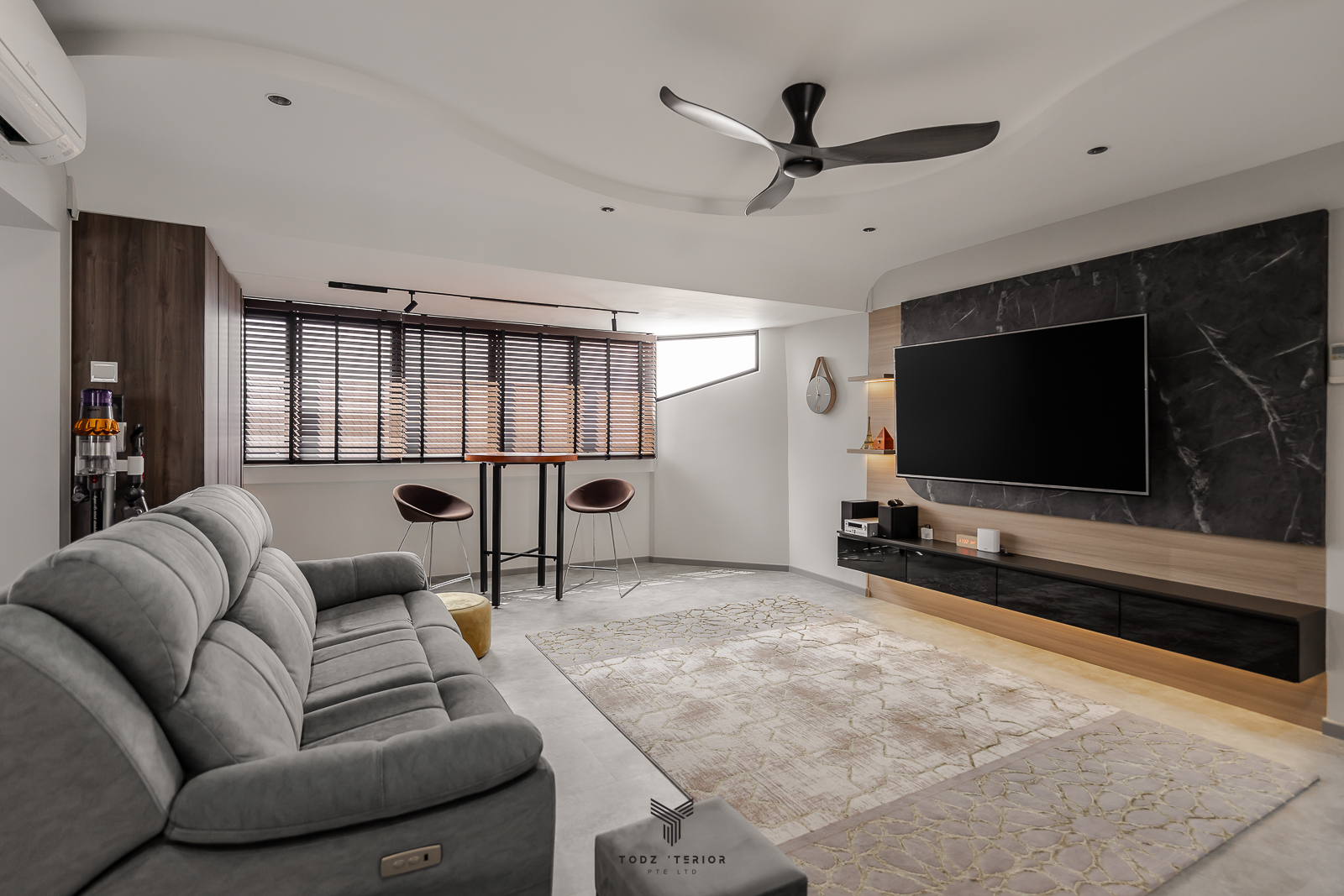“The details are not the details; they make the design.” — Charles Eames. When it comes to your 3-room HDB, every inch counts. As homeowners in Singapore, you know how crucial space optimization is, especially when living in a compact flat. But just because your home is small doesn’t mean you have to sacrifice style or functionality. With the right approach to interior design, you can create a modern and spacious feel in even the most modest of spaces. That’s where 3 Room HDB design ideas come into play.
In This Article
ToggleIf you’re like many HDB owners, you’ve probably looked at your flat and wondered how to make it more livable. Perhaps you’re struggling with cramped rooms, insufficient storage, or outdated aesthetics. Luckily, you don’t have to face these challenges alone. With Todzterior’s comprehensive and personalized interior design services, we help you transform your space in a way that reflects your style while staying on budget. Let’s dive into some thoughtful and stylish design ideas to make your 3-room HDB feel more spacious and modern.
We Design Spaces That Speak Your Style
As interior designers, we don’t just renovate—we transform homes into personalized sanctuaries where beauty meets function.
Understanding the Space Challenges in 3-Room HDB Flats
Space is always a concern for those living in a 3-room HDB flat. With limited square footage, every decision matters. The layout might feel closed off, the kitchen cramped, or the living area too small to entertain guests. It’s not just about fitting furniture into a room—it’s about how the design can enhance the feeling of openness and create a practical flow from one area to another. Addressing these common design challenges is the first step toward crafting a space that works for you.
Living in a 3-room HDB flat often presents unique challenges due to limited space. Maximizing the available area while maintaining functionality and comfort is essential. Here are some common design challenges and potential solutions:
- Closed-Off Layout:
- Open-Concept Design: Consider breaking down walls or creating visual openings to create a more open and spacious feel.
- Zoning Techniques: Use furniture arrangement, rugs, or color accents to define different areas within the space without physical barriers.
- Cramped Kitchen:
- Efficient Layout: Optimize kitchen layout by placing appliances and cabinets strategically to maximize workflow.
- Multifunctional Island: Consider adding a kitchen island with built-in storage and seating to create a multifunctional space.
- Declutter and Organize: Keep countertops clear and use hidden storage solutions to avoid clutter.
- Limited Living Space:
- Multifunctional Furniture: Utilize furniture that serves multiple purposes, such as sofa beds or coffee tables with built-in storage.
- Minimalist Approach: Adopt a minimalist aesthetic to avoid overcrowding and create a sense of spaciousness.
- Vertical Storage: Maximize vertical space with shelves, wall-mounted units, or built-in storage solutions.
- Lack of Natural Light:
- Maximize Existing Light: Keep window coverings open and consider using light-colored paint to brighten the space.
- Artificial Lighting: Incorporate strategic placement of artificial lighting to create a warm and inviting atmosphere.
- Storage Constraints:
- Built-in Storage: Utilize built-in storage solutions, such as cabinets, shelves, or drawers, to maximize storage space.
- Hidden Storage: Explore hidden storage options, like under-bed drawers or ottomans with storage compartments.
- Declutter Regularly: Regularly declutter to avoid clutter and create a sense of spaciousness.
By addressing these common design challenges, you can create a 3-room HDB flat that feels more open, functional, and inviting, despite its limited size.

Maximize Storage Without Sacrificing Style
One of the biggest complaints from 3-room HDB homeowners is the lack of storage space. But you don’t have to clutter your home with unsightly cabinets to solve this problem. Smart storage solutions are key to keeping your space organized while maintaining a sleek look. Built-in shelving, under-bed storage, and hidden compartments can be lifesavers in small spaces. You’ll find that by incorporating furniture that doubles as storage, like ottomans or benches with concealed compartments, you can keep your home tidy without losing valuable space.
Todzterior understands how important it is to personalize these solutions. We design storage systems that blend seamlessly with your home’s interior design while addressing your unique storage needs. Whether it’s a custom-built wardrobe or a storage bench in the entryway, we’ll ensure that you get the most out of your 3-room HDB.
Open-Concept Living for a Spacious Feel
Open-plan living is one of the most popular trends in HDB design today, especially for smaller flats. By knocking down walls and creating a continuous flow between your living, dining, and kitchen areas, you can make your home feel much larger than it is. This approach not only improves natural light but also helps air circulate more freely, making your flat feel brighter and airier.
Incorporating an open-concept layout is easier said than done, especially in an HDB. However, Todzterior’s expertise in maximizing space ensures that we can deliver a layout that feels natural and cohesive. From maintaining the structural integrity of your flat to choosing complementary furniture and decor, we’ll guide you through the entire process.

Utilizing Mirrors and Lighting for an Illusion of Space
A tried-and-true trick to making small spaces appear larger is the clever use of mirrors and lighting. Mirrors can reflect light and make rooms feel more open. Place them strategically—such as across from a window—to enhance the natural light in the room. At the same time, good lighting plays a huge role in creating a spacious feel. Layered lighting, combining ambient, task, and accent lights, can bring depth and warmth to any room, turning a small 3-room HDB into a cozy, welcoming space.
At Todzterior, we focus on lighting design that complements your overall theme. Whether you’re going for a minimalistic look or something more eclectic, we’ll help you choose lighting fixtures that elevate your home’s aesthetic while making the most of your space.
Design Styles That Work Best for 3-Room HDB Flats
When deciding on the interior design of your 3-room HDB, it’s essential to choose a style that not only fits your personality but also works with the available space. Minimalist and Scandinavian designs are ideal for smaller homes. Their emphasis on clean lines, neutral colors, and functional furniture helps create a calm and clutter-free environment. On the other hand, those seeking a bolder look might opt for an industrial design that uses exposed brick, metal accents, and sleek furniture to create a modern, urban feel.
No matter your preference, Todzterior offers personalized interior design services to help you achieve your vision. From concept to completion, we’ll make sure your home reflects your taste while maximizing your 3-room HDB’s potential.
Smart Furniture Layout for Small Spaces
The layout of your furniture can make or break the functionality of a 3-room HDB. Multi-purpose furniture is your best friend in a small home. Think about foldable dining tables, modular sofas, or wall-mounted desks that can be tucked away when not in use. By using flexible furniture options, you can create a dynamic space that works for your everyday life but can also be easily transformed when needed.
One of the unique services Todzterior offers is custom furniture layout planning. We work closely with our clients to ensure that every piece of furniture is both practical and stylish, enhancing the functionality of your home without overcrowding it.

Incorporating Modern Kitchen Designs in 3-Room HDB Flats
In any HDB, the kitchen is one of the most important areas to get right. A poorly designed kitchen can make your entire flat feel smaller. To combat this, we recommend a combination of compact kitchen layouts, smart storage solutions, and modern design elements like open shelving or integrated appliances.
Whether you prefer a sleek, minimalist kitchen with all-white finishes or something warmer with wood and natural tones, Todzterior will help you design a kitchen that fits your needs. Our comprehensive renovation services ensure that your kitchen not only looks great but is also functional, with plenty of space for cooking, storage, and even entertaining.
Affordable Renovation Solutions for Singapore Homes
Finally, budget is always a concern when it comes to HDB renovations. You want a beautiful, modern home without spending a fortune. This is where Todzterior’s value truly shines. We offer affordable renovation solutions that don’t compromise on quality. From choosing cost-effective materials to offering package deals that include everything from design consultation to project management, we ensure that you get the best value for your money.
What’s your vision for your 3-room HDB? Whether you want to embrace a minimalist lifestyle or bring a touch of luxury into your home, Todzterior is here to help you bring your dream home to life. Ready to start your journey?
Looking To Upgrade Your Living Space?
Share your WhatsApp number, and we will call you soonAccreditation



