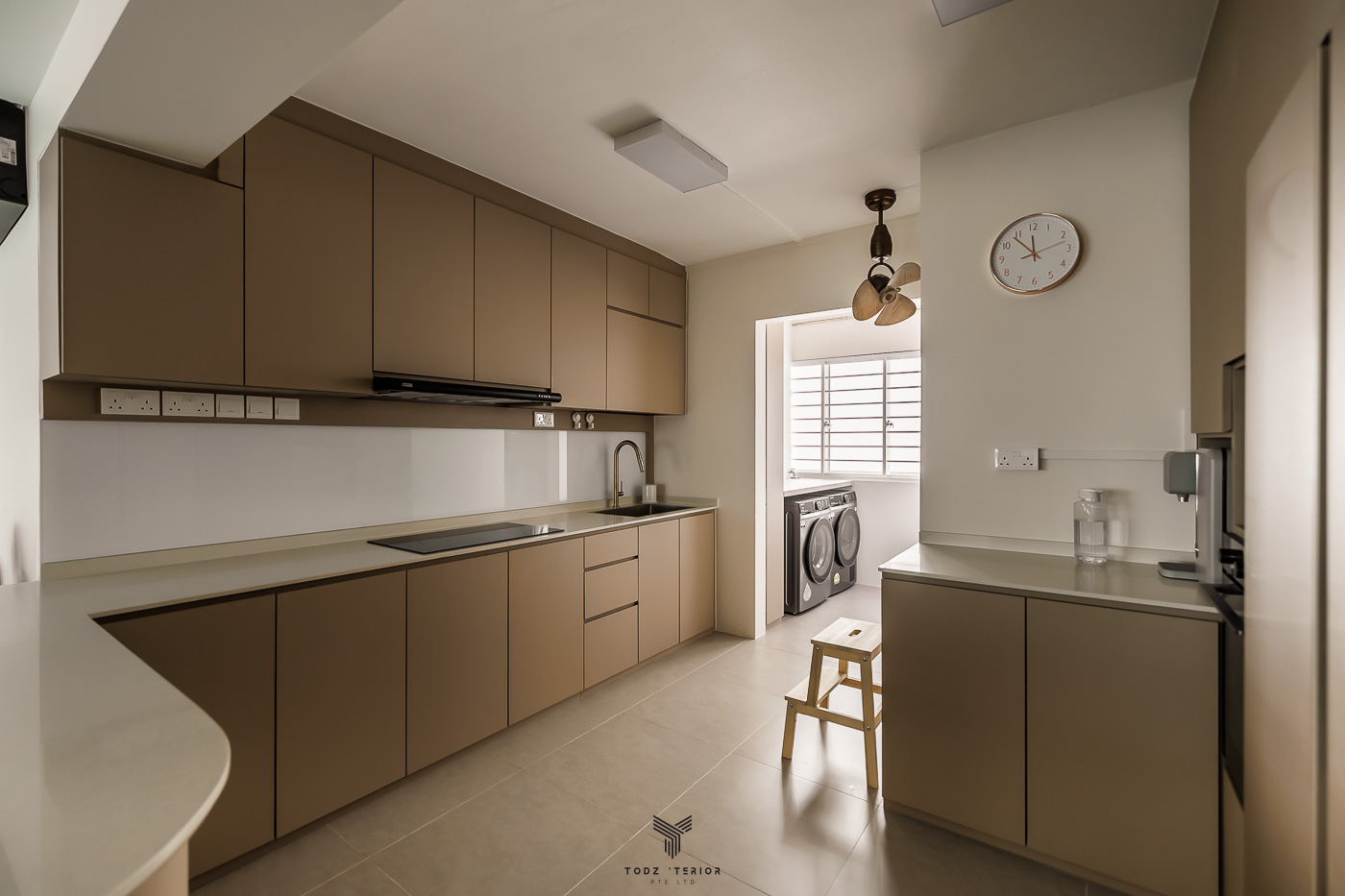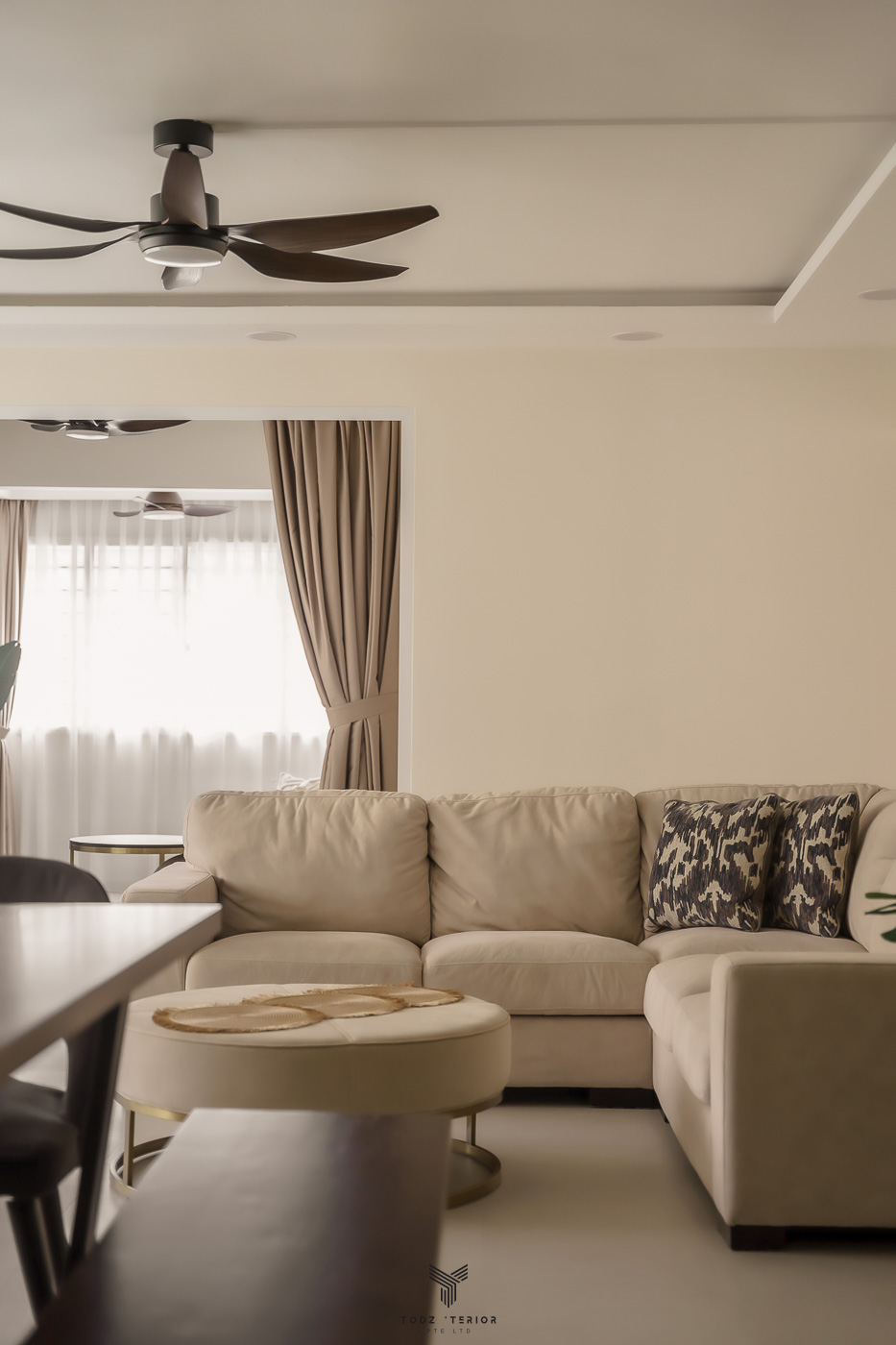Walking into a small room, the first thing you notice is how space seems to vanish under piles of belongings and mismatched furniture. Designing a living room in a 3-room HDB flat is no small feat. The challenge of transforming a compact space into a functional yet stylish haven can feel overwhelming. The problem is not just the limited space but also the frustration of balancing aesthetics with practicality, all while constantly worrying about exceeding your budget.
In This Article
Toggle
You face the daunting task of making every inch count, ensuring that each piece of furniture serves a purpose without compromising on style. The living room is where your family gathers, where you unwind after a long day, and where you entertain guests. It needs to reflect your personality, cater to your daily needs, and feel like home. This is where Todzterior steps in, offering personalized 3 room HDB living room design ideas that promise to alleviate these concerns.

Imagine stepping into your newly designed living room, where every corner reflects your unique personality and meets your specific needs. The clutter is gone, replaced by clever storage solutions that free up valuable space. The room feels spacious, welcoming, and uniquely yours. At Todzterior, we understand the pain points you face. We know how limited space can make you feel boxed in, how balancing aesthetics with functionality can be a struggle, and how budget constraints can dampen your renovation dreams.
Our comprehensive renovation and interior design services are crafted to address these challenges head-on. We specialize in creating personalized designs that maximize space, blending functionality with style seamlessly. Our approach ensures that your living room not only looks beautiful but also functions flawlessly. We are committed to offering affordable solutions without compromising on quality. With Todzterior, your living room becomes a true reflection of your life, perfectly tailored to fit your needs and budget.
As interior designers, we don’t just renovate—we transform homes into personalized sanctuaries where beauty meets function.We Design Spaces That Speak Your Style
Understanding Your Space and Needs
Every 3-room HDB flat in Singapore presents its own set of challenges and opportunities. Typically, these flats come with a limited floor area, making it essential to optimize every square foot. Understanding the specific layout and dimensions of your living room is the first step toward creating a space that works for you.
Consider your daily routines, family dynamics, and personal preferences. Do you need a multifunctional space that can serve as both a living area and a workspace? Are there specific storage needs that must be addressed? By delving into these details, Todzterior ensures that every design choice is tailored to your unique lifestyle. We listen to your needs and translate them into practical design solutions, ensuring that your living room becomes a true reflection of your life.

Personalized Design Solutions by Todzterior
At Todzterior, we believe that every living room should be as unique as the people who inhabit it. Our personalized design solutions are crafted to meet the specific needs and preferences of each client.
Space-Saving Furniture and Multifunctional Pieces
Utilizing space-saving furniture is crucial in a 3-room HDB flat. Consider multifunctional pieces like sofa beds, extendable dining tables, and modular shelving units. These items not only save space but also add a layer of flexibility to your living room.
Custom Design Elements
We take the time to understand your style preferences, whether you lean towards modern minimalism, cozy Scandinavian, or eclectic bohemian. Our designers work with you to incorporate custom design elements that reflect your personality. From unique lighting fixtures to bespoke cabinetry, every detail is meticulously planned and executed.

Example of Custom Design Elements:
| Design Element | Description |
| Custom Built-ins | Built-in shelves and cabinets that maximize vertical space and provide ample storage. |
| Bespoke Furniture | Tailor-made furniture pieces that fit perfectly into your space and enhance functionality. |
| Unique Decor Pieces | Personalized decor items that reflect your taste and add character to your living room. |
Space Optimization Techniques
Maximizing space in a 3-room HDB living room requires innovative solutions and careful planning. Here are some techniques to make the most of your space:

Built-in Storage Solutions
Built-in storage can significantly increase the functionality of your living room. Consider floor-to-ceiling shelves, under-seat storage, and integrated cabinetry to keep clutter at bay.
Color Schemes and Lighting
Light colors can make a small space feel larger and more open. Use a neutral palette with pops of color to create visual interest. Additionally, proper lighting is crucial. Combine natural light with strategically placed fixtures to brighten up the room.
Mirror Placement
Mirrors can create the illusion of more space. Place them opposite windows or in narrow areas to reflect light and make the room feel more expansive.
Example of Space Optimization Techniques:
| Technique | Description |
| Built-in Shelves | Utilize wall space for built-in shelves that offer storage without taking up floor area. |
| Neutral Palette | Use light, neutral colors to make the room appear larger and more airy. |
| Strategic Lighting | Combine natural and artificial lighting to enhance the room’s brightness. |
| Mirrors | Place mirrors to reflect light and create a sense of depth. |
Aesthetic Enhancements and Decor Ideas
Creating a visually appealing living room in a 3-room HDB flat involves selecting decor that complements the space and enhances its overall ambiance. Here are some decor ideas to consider:
Modern Trends
Incorporate modern design trends like minimalist furniture, geometric patterns, and sleek finishes. These elements can give your living room a contemporary look and feel.

Personal Touches
Personalize your living room with decor pieces that reflect your taste and interests. This could include artwork, family photos, or travel souvenirs.
Comfort and Coziness
Add elements that increase the comfort and coziness of your living room. Think plush cushions, soft throws, and area rugs that add warmth and texture.
Example of Aesthetic Enhancements:
| Aesthetic Element | Description |
| Minimalist Furniture | Clean lines and simple designs that create a modern, uncluttered look. |
| Geometric Patterns | Use patterns in cushions, rugs, or wall art to add visual interest. |
| Personal Decor | Incorporate personal items like photos or souvenirs to make the space feel like home. |
| Comfort Elements | Soft textiles like cushions and throws that enhance comfort and coziness. |
Affordable and Comprehensive Renovation Services
Budget constraints are a significant concern for many HDB homeowners. At Todzterior, we understand the need for affordable design solutions without compromising on quality. Our comprehensive renovation services are designed to meet various budget ranges while ensuring high standards of workmanship and materials.
Affordability
We offer transparent pricing and flexible payment options to accommodate different financial situations. Our goal is to provide exceptional value for money, delivering stylish and functional living rooms that fit within your budget.
Comprehensive Services
From initial consultation to final implementation, we handle every aspect of the renovation process. Our services include space planning, furniture selection, decor sourcing, and installation. By offering a one-stop solution, we simplify the renovation journey and ensure a seamless experience.
Example of Comprehensive Services:
| Service | Description |
| Space Planning | Detailed layout planning to optimize space and functionality. |
| Furniture Selection | Assistance in choosing the right furniture pieces that fit your style and needs. |
| Decor Sourcing | Sourcing unique decor items that enhance the aesthetic appeal of your living room. |
| Installation | Professional installation services to ensure everything is set up perfectly. |
Engaging and Inspiring Design Process
Working with Todzterior is a collaborative journey. We involve you in every stage of the design process to ensure that the final result aligns with your vision and needs.
Step-by-Step Process
Our process begins with an initial consultation, where we discuss your requirements, preferences, and budget. This is followed by a detailed design proposal, including 3D renderings and material samples. Once approved, our skilled team executes the renovation, keeping you informed and involved at every step.
Client-Centric Approach
We pride ourselves on our client-centric approach, prioritizing your satisfaction and ensuring that your living room reflects your personality and lifestyle. Our designers are always available to address your concerns and incorporate your feedback.
Success Stories
We have successfully transformed numerous 3-room HDB living rooms, creating spaces that our clients love. Our portfolio showcases a variety of design styles and solutions, demonstrating our versatility and commitment to excellence.
Example of Design Process:
| Stage | Description |
| Consultation | Initial meeting to understand client needs and preferences. |
| Design Proposal | Presentation of detailed design plan, including 3D renderings. |
| Renovation | Execution of the design plan, with regular updates and client involvement. |
| Completion | Final walkthrough and handover, ensuring client satisfaction. |
Final Thoughts and Next Steps
Designing a personalized 3-room HDB living room is not just about aesthetics; it’s about creating a space that enhances your lifestyle and meets your needs. At Todzterior, we are dedicated to making this process affordable, enjoyable, and rewarding.
Ready to transform your 3-room HDB living room into a personalized haven? Discover how Todzterior can bring your vision to life. What’s your dream living room design?
Looking To Upgrade Your Living Space?
Share your WhatsApp number, and we will call you soon
Accreditation



Frequently Asked Questions
