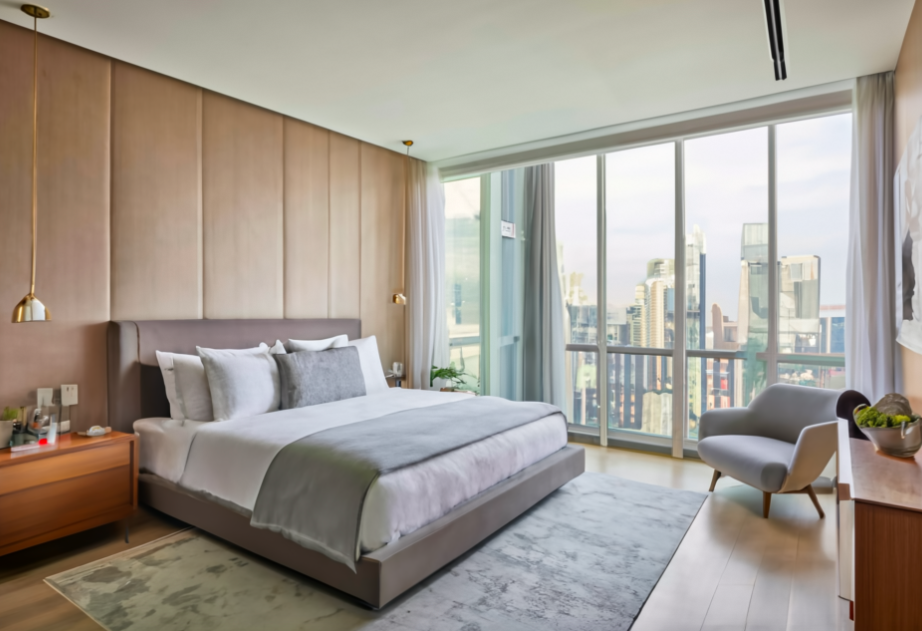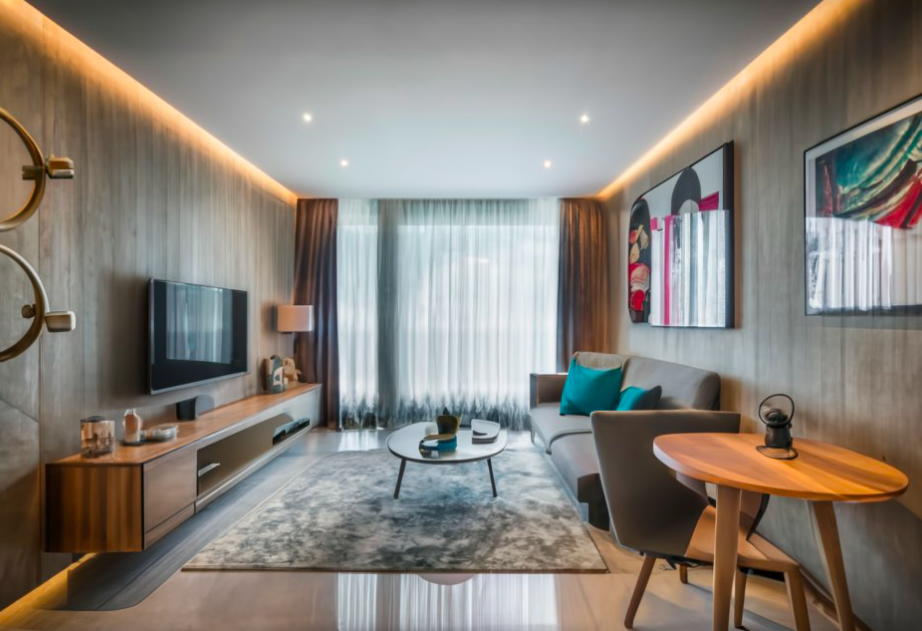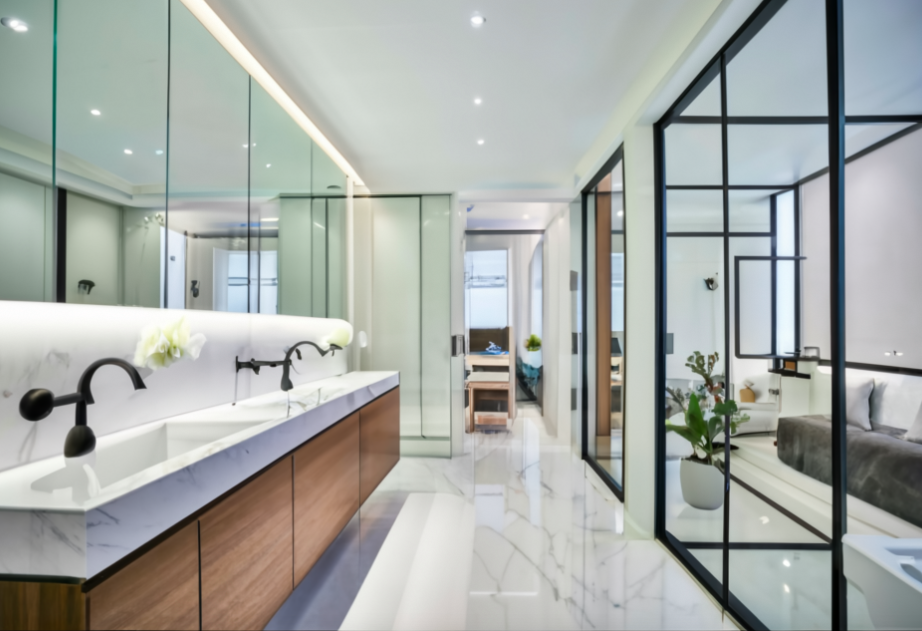Unlock the full potential of your new home with our expert guide on designing a 4-room BTO flat in Singapore. Imagine walking into a space that not only looks stunning but also reflects your personal style and meets all your functional needs. Whether you are a young family, a couple planning to start a family, or a first-time homeowner, designing a 4-room BTO flat in Singapore requires thoughtful planning and creative solutions to make the most of limited space while ensuring comfort and functionality. This comprehensive guide will delve into various aspects of interior design, renovation tips, and practical advice to help you create a modern and personalized living space that meets your needs and preferences.
In This Article
ToggleFrom creative space-saving solutions to affordable and comprehensive interior design services, we offer everything you need to turn your dream home into a reality. Our experts at Todzterior specialize in providing personalized design consultations that cater to your unique requirements. By prioritizing affordability and functionality, we ensure that your 4-room BTO flat not only looks beautiful but also serves your everyday needs efficiently. Dive into our guide and discover how you can make the most of your space without compromising on style or comfort.

Key Takeaways
- Space Optimization: Techniques to maximize every inch of your 4-room BTO flat.
- Design Aesthetics: Popular styles like modern minimalist, Scandinavian, and industrial chic.
- Budget-Friendly Renovation: Tips to manage costs without compromising on quality.
- Customization and Personalization: Ideas to tailor your home to suit your lifestyle.
- Sustainability: Eco-friendly materials and energy-efficient solutions.
- Smart Home Integration: Enhancing comfort and convenience with technology.
- Conclusion: Recap of key points and a call to action for Todzterior.
1. Space Optimization
1.1 Open Concept Layouts: Transform Your 4-Room BTO Flat
Open concept layouts are a game-changer for 4-room BTO flats, creating an illusion of spaciousness while enhancing natural light distribution. By removing unnecessary walls, you can improve the flow between different areas of your home, making it feel larger and more connected.
Benefits of Open Concept Layouts:
- Enhanced Natural Light: Maximizes sunlight penetration throughout the space.
- Improved Airflow: Better circulation of air, creating a more comfortable environment.
- Versatility: Allows for flexible use of space for various activities and gatherings.
- Social Interaction: Encourages interaction between family members and guests.
Implementation Tips:
- Use of Colors: Opt for light, neutral colors on walls and floors to amplify the sense of openness. Shades of white, beige, and light grey can make your space feel airy and expansive.
- Strategic Furniture Placement: Arrange furniture thoughtfully to delineate spaces without obstructing pathways. Use rugs and furniture arrangements to define areas while maintaining an open feel.
- Integrated Living Areas: Combine your living, dining, and kitchen areas for a cohesive and spacious ambiance. This integration not only maximizes space but also promotes a seamless flow throughout your home.
1.2 Multifunctional Furniture
In a compact living space like a 4-room BTO flat, multifunctional furniture plays a crucial role in maximizing usability without overcrowding. These versatile pieces serve multiple purposes, such as storage, seating, and sleeping arrangements.
Types of Multifunctional Furniture:
- Sofa Beds: Convertible sofas that double as guest beds for overnight stays.
- Extendable Dining Tables: Tables with collapsible or expandable sections to accommodate varying numbers of guests.
- Storage Ottomans: Serve as both seating and storage for blankets, books, or other items.
Tips for Selecting and Using Multifunctional Furniture:
- Prioritize Quality: Invest in durable pieces that withstand frequent use.
- Space Efficiency: Choose compact designs that fit well within your layout.
- Aesthetic Integration: Select furniture that complements your overall design theme.
1.3 Built-in Storage Solutions
Effective storage solutions are essential in small homes to maintain organization and minimize clutter. Custom-built storage options maximize available space while keeping essential items easily accessible yet neatly concealed.
Types of Built-in Storage:
- Floor-to-Ceiling Cabinets: Utilize vertical space for storing household items, clothes, and kitchen essentials.
- Under-Stair Storage: Transform under-stair areas into functional storage compartments for shoes, books, or pantry items.
- Integrated Wardrobes: Customized closets with sliding doors to save space and enhance room aesthetics.
Creative Storage Ideas:
- Hidden Storage: Incorporate drawers beneath beds or benches to store linens or seasonal clothing.
- Floating Shelves: Install shelves above desks or counters to display decorative items without taking up floor space.
- Modular Systems: Use modular storage units that can be rearranged to accommodate changing needs.

At Todzterior, we specialize in affordable and comprehensive interior design services tailored to your needs. Our personalized approach ensures that your 4-room BTO flat not only looks stunning but also functions efficiently. Experience the perfect blend of style, comfort, and practicality with our expert design solutions.
2. Design Aesthetics
2.1 Modern Minimalist
Modern minimalist design emphasizes simplicity, clean lines, and a monochromatic color palette. This aesthetic creates a serene and uncluttered environment that promotes relaxation and focus.
Characteristics of Modern Minimalist Design:
- Neutral Colors: Shades of white, beige, and grey create a calming atmosphere.
- Sleek Furniture: Minimalistic pieces with straight lines and no ornate detailing.
- Open Space: Emphasis on negative space to enhance visual appeal and spatial flow.
Creating a Minimalist Look:
- Decluttering: Remove unnecessary items to maintain clean surfaces and open areas.
- Quality Over Quantity: Invest in high-quality furnishings and decor pieces that serve a purpose.
- Functional Design: Choose multifunctional furniture that adds practicality without compromising aesthetics.
2.2 Scandinavian Style
Scandinavian design blends functionality with comfort, incorporating natural materials and cozy elements. This style is characterized by its warmth, simplicity, and connection to nature.
Key Features of Scandinavian Design:
- Light Wood Tones: Use of light-colored woods like birch or pine for flooring and furniture.
- Textural Contrast: Combine smooth surfaces with textured textiles like wool or linen.
- Nature-Inspired Decor: Incorporate plants, botanical prints, or natural motifs.
Implementing Scandinavian Aesthetics:
- Hygge Concept: Create a cozy atmosphere with soft lighting, plush rugs, and comfortable seating.
- Minimalistic Decor: Display a few carefully curated pieces that evoke a sense of calm and harmony.
- Functional Spaces: Design rooms that serve dual purposes, such as a home office and guest room combination.
2.3 Industrial Chic
Industrial chic design embraces raw, unfinished elements paired with modern comforts to achieve an edgy yet sophisticated look. This style often features exposed brick, metal accents, and reclaimed materials.
Elements of Industrial Chic Design:
- Raw Materials: Exposed brick walls, concrete floors, and metal fixtures.
- Vintage Accents: Incorporate antique or repurposed furniture pieces for added character.
- Urban Aesthetic: Embrace the look of loft apartments with high ceilings and open layouts.
Creating an Industrial Look:
- Mixing Materials: Combine rough textures like steel or iron with softer elements like leather or velvet.
- Statement Pieces: Incorporate oversized industrial lighting fixtures or bold artwork as focal points.
- Functional Design: Opt for furniture that serves dual purposes, such as a coffee table with storage or a bar cart on wheels.

3. Budget-Friendly Renovation
3.1 Cost-Effective Materials
Choosing affordable yet stylish materials can help you stay within budget without compromising on the quality and aesthetic appeal of your home. Consider alternatives that offer durability and visual appeal at a lower cost.
Budget-Friendly Material Options:
- Laminate Flooring: Resilient and available in a variety of finishes that mimic natural wood or stone.
- Quartz Countertops: Durable and low-maintenance compared to natural stone options like granite or marble.
- Vinyl Wallpaper: Offers a wide range of designs and textures at a fraction of the cost of traditional wallpaper.
Where to Source Budget-Friendly Materials:
- Local Suppliers: Explore options from nearby home improvement stores or building material suppliers.
- Online Retailers: Look for discounts and bulk purchase options on reputable e-commerce platforms.
- Secondhand Market: Consider gently used or surplus materials from renovation resale platforms.
Tips for Maximizing Your Renovation Budget:
- Prioritize Areas: Allocate funds to high-traffic areas like kitchens and bathrooms where durability is essential.
- DIY Projects: Take on simple tasks like painting or installing shelving to reduce labor costs.
- Comparison Shopping: Request quotes from multiple suppliers and contractors to ensure competitive pricing.
3.2 DIY vs. Professional Services
Deciding whether to tackle renovations yourself or hire professionals depends on your skills, time availability, and complexity of the project. While DIY can save money, certain tasks are best left to experienced professionals to ensure quality and safety.
Pros and Cons of DIY Renovations:
- Pros: Cost savings, personal satisfaction, and creative control over the project.
- Cons: Time-consuming, potential for mistakes, and lack of professional expertise.
When to Consider Professional Services:
- Complex Tasks: Structural changes, electrical wiring, and plumbing installations.
- Specialized Skills: Custom cabinetry, countertop fabrication, and tile installation.
- Project Management: Coordination of multiple tradespeople and adherence to building codes.
Choosing the Right Contractor:
- Credentials and Experience: Verify licenses, certifications, and past project portfolios.
- References and Reviews: Seek recommendations from trusted sources or read online testimonials.
- Contracts and Agreements: Clarify scope of work, timelines, and payment schedules in a written contract.
3.3 Renovation Grants and Subsidies
Singapore offers various grants and subsidies to assist homeowners in offsetting renovation costs, promoting home improvement, and enhancing living standards. Understanding eligibility criteria and application processes can help you leverage financial assistance for your renovation project.
Overview of Renovation Grants and Subsidies:
- Home Improvement Programme (HIP): Provides upgrading works for aging HDB flats to improve safety and functionality.
- Enhanced CPF Housing Grant (EHG): Offers financial support to first-time homebuyers or those upgrading to larger flats.
- Green Mark Incentive Scheme: Rewards homeowners for incorporating sustainable design and energy-efficient features.
Qualifying for Renovation Assistance:
- Eligibility Criteria: Review requirements such as residency status, property type, and household income limits.
- Application Procedures: Gather necessary documents and submit applications through designated channels.
- Approval and Disbursement: Await confirmation and
3.3 Renovation Grants and Subsidies (continued)
Qualifying for Renovation Assistance (continued):
- Application Procedures: Gather necessary documents and submit applications through designated channels.
- Approval and Disbursement: Await confirmation and disbursement of approved grants or subsidies.
Tips for Maximizing Renovation Grants:
- Plan Ahead: Research available grants and timelines to align with your renovation schedule.
- Consult Professionals: Seek guidance from renovation experts or government agencies for clarification.
4. Customization and Personalization
4.1 Tailored Design Solutions
Customizing your 4-room BTO flat allows you to reflect your personal style and preferences while optimizing functionality. From built-in storage to unique decor elements, customization transforms your space into a personalized sanctuary.
Personalization Ideas:
- Built-in Wardrobes: Customized to maximize storage and blend seamlessly with room aesthetics.
- Feature Walls: Incorporate wallpaper, textured paint, or artwork to create focal points.
- Flexible Furniture: Modular units that adapt to changing needs and room configurations.
Benefits of Customization:
- Enhanced Functionality: Tailor spaces to specific uses, such as a home office or entertainment area.
- Visual Appeal: Create a cohesive design that reflects your personality and lifestyle.
- Optimized Space: Utilize every corner efficiently with bespoke solutions for storage and organization.
4.2 Statement Pieces and Decor
Incorporating statement pieces and decor adds personality and charm to your 4-room BTO flat, making it feel more inviting and visually appealing. From artwork to furniture, these elements contribute to the overall ambiance and style of your home.
Types of Statement Pieces:
- Artwork and Photography: Showcase personal collections or invest in original pieces that resonate with your taste.
- Signature Furniture: Select one-of-a-kind pieces like a designer sofa or antique table to anchor living spaces.
- Textiles and Rugs: Layer textures with plush rugs, cushions, and throws for added comfort and warmth.
Creating a Balanced Look:
- Mixing Textures: Combine different materials such as wood, metal, and fabric to add depth to your decor.
- Color Coordination: Harmonize hues and tones across rooms to create a cohesive color palette.
- Scale and Proportion: Ensure furniture and decor are proportionate to the size of each room for balanced aesthetics.

5. Sustainability
5.1 Eco-Friendly Materials
Choosing eco-friendly materials not only supports environmental conservation but also enhances the health and well-being of your household. Sustainable options are durable, low-maintenance, and contribute to a greener lifestyle.
Types of Sustainable Materials:
- Bamboo Flooring: Renewable and resilient alternative to traditional hardwood floors.
- Recycled Glass Countertops: Stylish and eco-conscious choice for kitchen and bathroom surfaces.
- Low-VOC Paints: Reduce indoor air pollution and offer a wide range of colors and finishes.
Benefits of Sustainable Choices:
- Environmental Impact: Minimize carbon footprint and support sustainable practices in construction.
- Indoor Air Quality: Enhance the health of occupants by reducing exposure to harmful chemicals.
- Long-Term Value: Invest in materials that offer longevity and contribute to the value of your property.
5.2 Energy-Efficient Solutions
Integrating energy-efficient solutions into your 4-room BTO flat helps reduce utility bills and conserve natural resources. From appliances to lighting, these upgrades enhance comfort while promoting sustainable living practices.
Energy-Efficient Upgrades:
- LED Lighting: Use energy-saving LED bulbs and fixtures throughout your home for reduced electricity consumption.
- Smart Appliances: Opt for appliances with high energy star ratings and smart features for optimal performance and efficiency.
- Insulation and Windows: Improve insulation and upgrade to energy-efficient windows to minimize heat loss and gain.
Tips for Energy Conservation:
- Behavioral Changes: Establish energy-saving habits such as turning off lights and appliances when not in use.
- Home Automation: Utilize smart home technology to automate lighting, heating, and cooling for optimal efficiency.
- Government Incentives: Explore subsidies and rebates for energy-efficient upgrades available through government programs.
6. Smart Home Integration
6.1 Convenience and Connectivity
Smart home technology enhances convenience and connectivity in your 4-room BTO flat, allowing you to control various systems and devices with ease. From security to entertainment, these innovations streamline daily routines and improve overall lifestyle.
Key Features of Smart Home Integration:
- Security Systems: Install smart locks, cameras, and motion sensors for enhanced safety and peace of mind.
- Entertainment Systems: Integrate audiovisual equipment and streaming devices for immersive home entertainment.
- Climate Control: Adjust heating and cooling settings remotely for personalized comfort and energy savings.
Benefits of Smart Home Technology:
- Remote Accessibility: Monitor and manage your home from anywhere using smartphone apps or voice commands.
- Energy Efficiency: Optimize resource consumption by scheduling and automating lighting, heating, and appliance usage.
- Enhanced Security: Receive real-time alerts and updates on potential threats or emergencies at home.
6.2 Integration Considerations
When integrating smart home systems, consider compatibility, scalability, and ease of use to ensure seamless operation and future expansion. Select products and platforms that align with your lifestyle and long-term goals for home automation.
Choosing Smart Home Solutions:
- Compatibility: Ensure devices and systems are compatible with each other for smooth integration and operation.
- Scalability: Plan for future upgrades and expansions to accommodate evolving technology and household needs.
- User-Friendly Interface: Opt for intuitive apps and interfaces that simplify setup, monitoring, and customization.
Designing and renovating a 4-room BTO flat in Singapore is a rewarding endeavor that requires careful planning, creativity, and attention to detail. By optimizing space utilization, selecting appropriate design aesthetics, incorporating sustainable practices, and integrating smart home technologies, you can create a modern, comfortable, and efficient living environment for you and your family.
Ready to transform your 4-room BTO flat into a stylish and functional home? Contact Todzterior today for expert advice, quality renovation services, and innovative design solutions tailored to your needs. Visit our website or call us to schedule a consultation and start your renovation journey with confidence!
