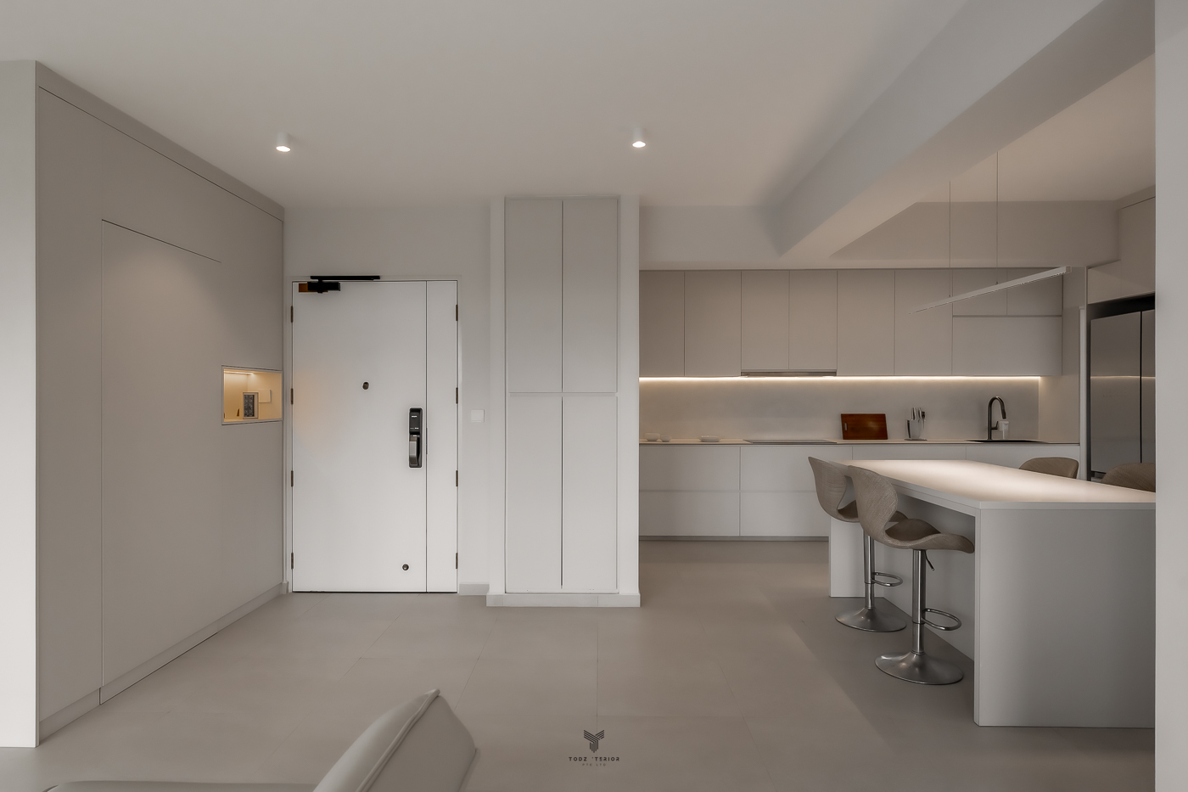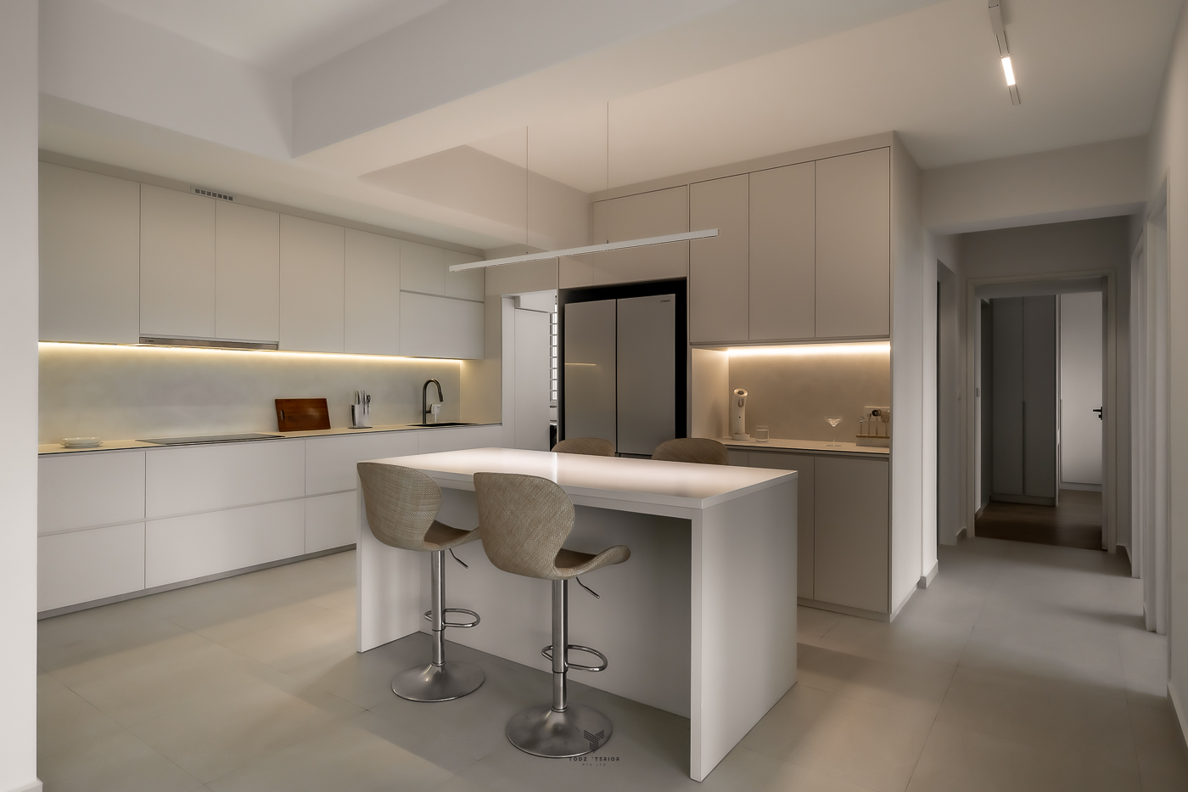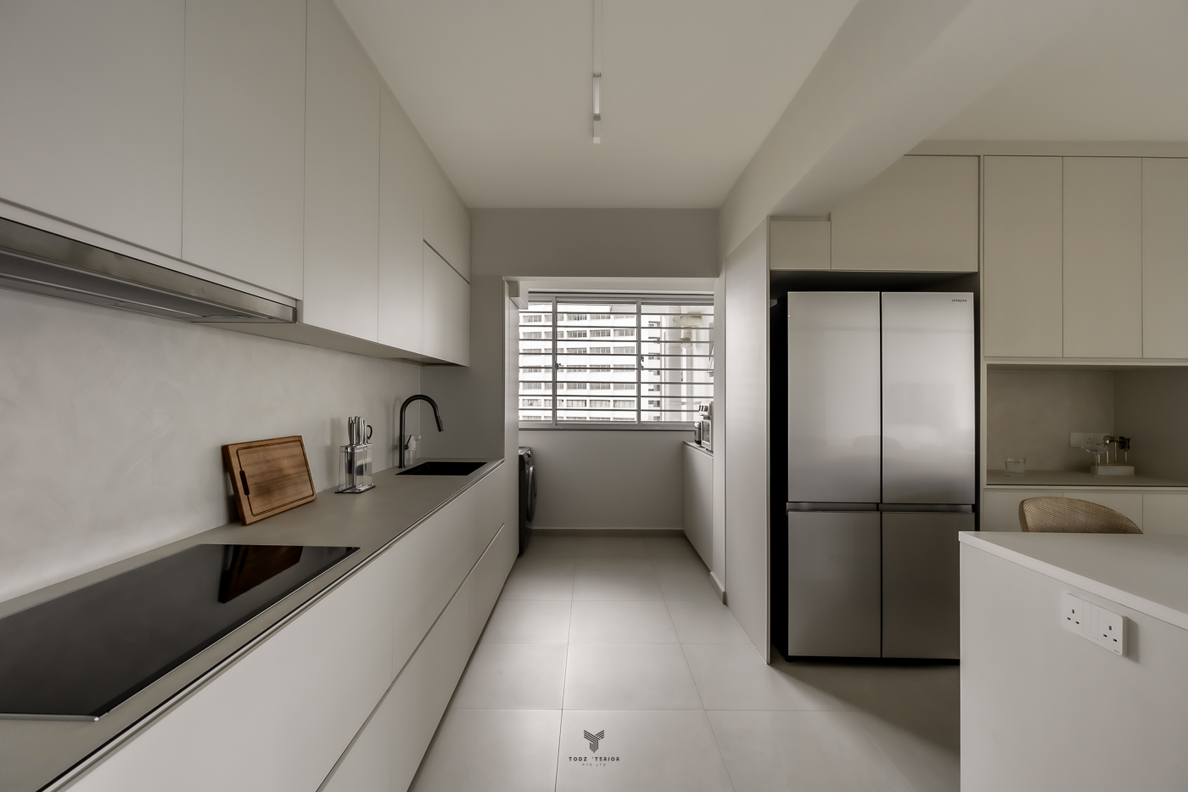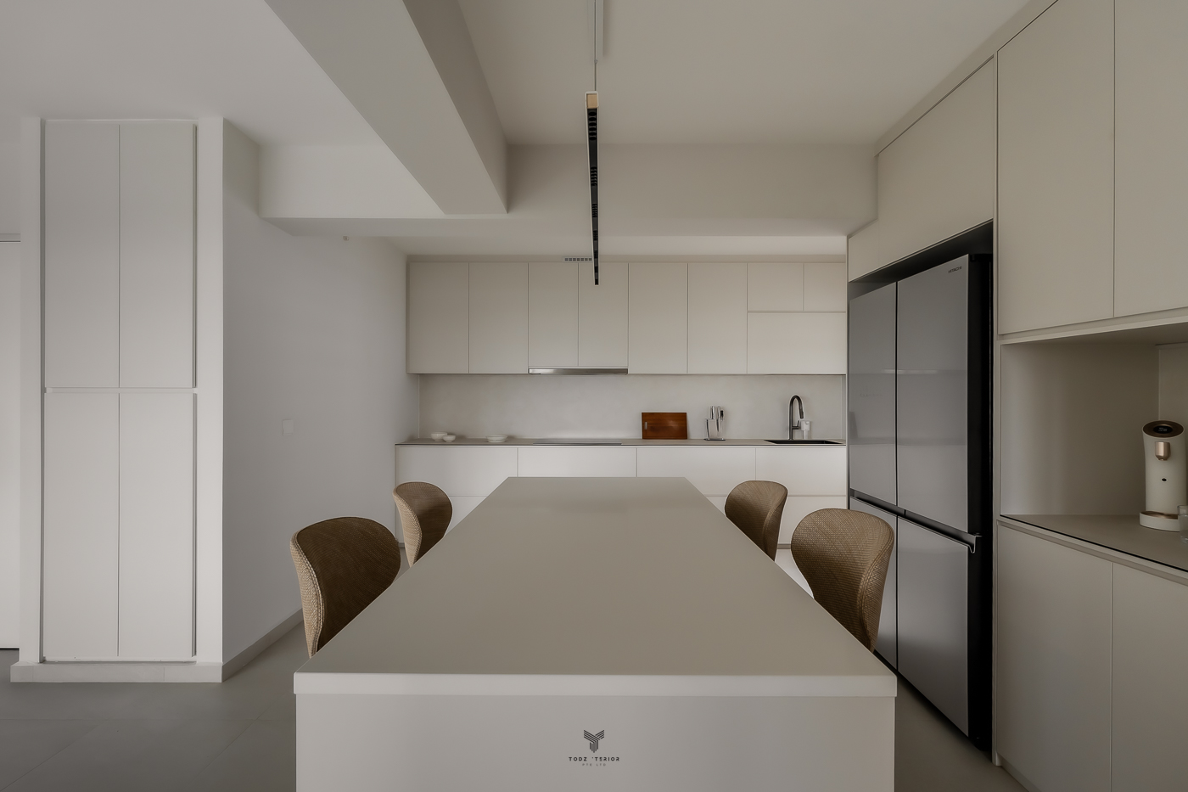Designing a 4-room BTO kitchen in Singapore offers a unique challenge and opportunity to blend functionality with style. Whether you’re renovating an existing space or starting from scratch, creating a kitchen that is both beautiful and practical is essential. This article aims to guide you through the process, offering insights, tips, and inspiration to help you transform your 4-room BTO kitchen into a space that you will love for years to come.
In This Article
Toggle
Key Takeaways
- Space Optimization: Maximize every inch of your kitchen.
- Design Aesthetics: Embrace styles like minimalist, Scandinavian, and industrial chic.
- Budget-Friendly Renovation: Find cost-effective materials and renovation strategies.
- Smart Storage Solutions: Innovate with storage ideas that blend functionality with style.
- Sustainability in Design: Use eco-friendly materials and practices.
- Smart Home Integration: Enhance your kitchen with the latest technology.
- Conclusion and Call to Action: Engage with Todzterior for expert design services.
1. Space Optimization
1.1 Open Concept Layouts
Creating an open concept kitchen is a popular choice for 4-room BTO flats, as it enhances the sense of space and encourages interaction. By removing non-structural walls, you can seamlessly connect the kitchen with the dining and living areas, making your home feel more spacious and airy.
Advantages of Open Concept Layouts:
- Enhanced Natural Light: Without walls to block light, your kitchen will be brighter and more inviting.
- Improved Flow: Open spaces allow for easy movement between the kitchen, dining, and living areas.
- Versatility: Open layouts offer flexibility in furniture arrangement and space usage.
Implementation Tips:
- Use Light Colors: Choose light, neutral tones for walls and floors to amplify the sense of openness.
- Strategic Layout Planning: Arrange furniture to define different areas without obstructing pathways.
- Incorporate Multi-functional Zones: Create zones for cooking, dining, and relaxing with strategically placed furniture and décor.
1.2 Multifunctional Furniture
In a compact 4-room BTO kitchen, multifunctional furniture is a lifesaver. These pieces are designed to serve multiple purposes, making them ideal for maximizing space without sacrificing style.
Types of Multifunctional Furniture:
- Sofa Beds: Perfect for guests, these sofas can be easily converted into beds.
- Extendable Tables: Ideal for small spaces, these tables can be expanded to accommodate more people when needed.
- Storage Ottomans: These versatile pieces provide extra seating and storage, ideal for kitchens with limited space.
Tips for Selecting Multifunctional Furniture:
- Prioritize Durability: Choose furniture that is sturdy and built to last, even with frequent use.
- Consider Space-Saving Designs: Opt for compact, space-saving designs that fit seamlessly into your kitchen layout.
- Blend with Your Decor: Select pieces that complement your overall design theme for a cohesive look.
1.3 Built-in Storage Solutions
Effective storage is crucial in a 4-room BTO kitchen. Built-in solutions help you make the most of every inch of space, keeping your kitchen organized and clutter-free.
Types of Built-in Storage:
- Floor-to-Ceiling Cabinets: Maximize vertical space with tall cabinets that reach the ceiling.
- Under-Counter Drawers: Utilize the space under countertops for additional storage.
- Integrated Wardrobes: Custom-built wardrobes with sliding doors can save space and enhance your kitchen’s aesthetics.
Creative Storage Ideas:
- Hidden Drawers: Install drawers beneath beds or benches to store kitchen essentials.
- Wall-Mounted Shelves: Use floating shelves above counters for easy access to spices and utensils.
- Modular Storage Units: Invest in modular units that can be rearranged to suit changing needs.

2. Design Aesthetics
2.1 Modern Minimalist
Modern minimalist design focuses on simplicity, clean lines, and a monochromatic color palette. This style is perfect for those who appreciate a clutter-free, serene kitchen environment.
Key Features of Modern Minimalist Design:
- Neutral Colors: Use shades of white, beige, and grey to create a calming, cohesive look.
- Functional Furniture: Choose pieces with sleek lines and minimal detailing to maintain a clean, uncluttered space.
- Open Space: Embrace negative space to enhance the visual appeal and flow of your kitchen.
Achieving a Minimalist Look:
- Declutter Regularly: Keep surfaces clear and only display essential items to maintain a clean aesthetic.
- Invest in Quality: Focus on high-quality, functional appliances and materials to elevate the minimalist design.
- Lighting: Use ambient and task lighting to highlight key areas without overwhelming the space.
2.2 Scandinavian Style
Scandinavian design emphasizes simplicity, functionality, and natural elements, making it a popular choice for modern kitchens.
Key Elements of Scandinavian Style:
- Light Wood Finishes: Opt for light-colored wood cabinets and flooring to create a warm, inviting atmosphere.
- Neutral Color Palette: Use whites, greys, and muted tones to achieve a light and airy feel.
- Natural Materials: Incorporate natural materials such as stone countertops, bamboo accents, and wool rugs.
Creating a Scandinavian-Inspired Kitchen:
- Cozy Textures: Add warmth with plush rugs, knit throws, and cushions in soft, earthy tones.
- Minimalist Decor: Display a few carefully curated decorative items that reflect Nordic culture and craftsmanship.
- Functional Layout: Focus on practicality with ample storage, ergonomic design, and efficient workspace.
2.3 Industrial Chic
Industrial chic blends raw, unfinished elements with sleek, modern finishes to create a distinctive urban aesthetic.
Key Features of Industrial Chic Design:
- Exposed Materials: Incorporate exposed brick walls, concrete countertops, and metal accents for an industrial feel.
- Contrast and Texture: Mix textures such as rough-hewn wood with polished metals to create visual interest.
- Vintage Accents: Integrate vintage furniture pieces or industrial-style lighting fixtures for a nostalgic touch.
Designing an Industrial Chic Kitchen:
- Statement Pieces: Choose a standout piece like a reclaimed wood dining table or a vintage-inspired pendant light.
- Urban Color Palette: Use bold colors sparingly and opt for a palette of grays, blacks, and metallics to maintain an industrial vibe.
- Functional Layout: Emphasize open shelving, multi-functional islands, and utilitarian storage solutions for a practical yet stylish kitchen.

3. Budget-Friendly Renovation
3.1 Cost-Effective Materials
Choosing the right materials can significantly impact your renovation budget without compromising on style or quality.
Affordable Materials for BTO Kitchens:
- Laminate Countertops: Durable and available in various designs, mimicking the look of natural stone or wood.
- Vinyl Flooring: Easy to install, water-resistant, and comes in a wide range of colors and patterns.
- Repurposed Furniture: Consider upcycling or repurposing existing furniture for a unique and budget-friendly kitchen update.
Tips for Budget-Friendly Renovation:
- Plan Ahead: Create a detailed budget and prioritize essential renovations.
- DIY Projects: Tackle simple tasks like painting cabinets or installing backsplashes to save on labor costs.
- Compare Prices: Shop around for competitive quotes from suppliers and contractors to get the best value for money.
3.2 DIY vs. Professional Services
Deciding whether to DIY or hire professionals depends on your skills, time availability, and the complexity of the renovation project.
Pros and Cons of DIY Renovation:
- Pros: Cost-saving, creative control over the project, and satisfaction of completing tasks yourself.
- Cons: Time-consuming, risk of mistakes that could lead to additional costs, and lack of professional expertise.
When to Hire Professionals:
- Complex Projects: For tasks involving plumbing, electrical work, or structural changes.
- Time Constraints: If you have a tight schedule and need the project completed within a specific timeframe.
- Quality Assurance: Professionals can ensure work meets safety standards and building codes, minimizing potential issues.
3.3 Renovation Grants and Subsidies
Explore available grants and subsidies that can help offset the cost of renovating your 4-room BTO kitchen.
Government Assistance Programs:
- Enhanced CPF Housing Grant: Provides financial assistance to first-time homebuyers for purchasing or upgrading to a new flat.
- Home Improvement Program (HIP): Subsidizes essential repairs and improvements for older HDB flats.
- Renovation Loans: Offered by banks and financial institutions to finance renovation costs at competitive interest rates.
Tips for Maximizing Renovation Grants:
- Eligibility Criteria: Understand the requirements and eligibility conditions for each grant or subsidy.
- Application Process: Follow the application procedures carefully and submit all necessary documents promptly.
- Professional Advice: Consult with renovation experts or HDB representatives to navigate the grant application process effectively.
4. Smart Storage Solutions
4.1 Innovative Storage Ideas
Effective storage solutions are essential in maximizing space and maintaining a clutter-free kitchen environment.
Space-Saving Storage Solutions:
- Custom Cabinets: Design bespoke cabinets that fit your kitchen layout and storage needs.
- Pull-Out Pantries: Maximize narrow spaces with pull-out pantry shelves for easy access to groceries and kitchen essentials.
- Corner Solutions: Install corner carousels or lazy Susans to utilize awkward corners effectively.
Creative Storage Tips:
- Vertical Storage: Use vertical space with wall-mounted shelves or pegboards to store utensils, pots, and pans.
- Under-Sink Organization: Install organizers or pull-out trays to keep cleaning supplies and household items neatly arranged.
- Multi-Functional Furniture: Choose kitchen islands or dining tables with built-in storage compartments for added functionality.
4.2 Organizational Strategies
Maintaining an organized kitchen helps streamline daily routines and enhances efficiency during meal preparation and cooking.
Organization Tips:
- Declutter Regularly: Purge unused items and organize kitchenware into categories for easy access.
- Labeling Systems: Use labels or clear containers to identify stored items and maintain order.
- Rotation and Accessibility: Keep frequently used items within reach and rotate stock to prevent expiration.
Kitchen Layout Optimization:
- Workflow Efficiency: Arrange kitchen zones (preparation, cooking, cleaning) to facilitate a smooth workflow.
- Clear Countertops: Minimize countertop clutter to create a spacious and functional workspace for food preparation.

5. Sustainability in Design
5.1 Eco-Friendly Materials
Choosing sustainable materials reduces environmental impact and promotes healthier living spaces.
Green Building Materials:
- Bamboo Flooring: Renewable and durable alternative to traditional hardwood flooring.
- Recycled Glass Countertops: Stylish and eco-friendly option for kitchen surfaces.
- Low-VOC Paints: Reduce indoor air pollution and minimize exposure to harmful chemicals.
Benefits of Eco-Friendly Choices:
- Energy Efficiency: Enhance thermal insulation and reduce heating and cooling costs with sustainable building materials.
- Resource Conservation: Opt for materials that are responsibly sourced and contribute to sustainable construction practices.
- Long-Term Investment: Increase the value of your home with eco-friendly upgrades that appeal to environmentally conscious buyers.
5.2 Energy-Efficient Solutions
Integrating energy-efficient appliances and systems helps reduce utility bills and conserves natural resources.
Energy-Saving Tips:
- LED Lighting: Replace incandescent bulbs with energy-efficient LED fixtures to lower electricity consumption.
- Appliance Upgrades: Choose ENERGY STAR-rated appliances for optimal energy performance and savings.
- Insulation and Windows: Improve insulation and upgrade to double-glazed windows to minimize heat loss and enhance thermal efficiency.
Smart Home Integration:
- Automation Systems: Use smart thermostats and lighting controls to regulate energy usage based on occupancy and preferences.
- Solar Energy: Consider installing solar panels or solar-powered devices to harness renewable energy and reduce reliance on grid electricity.
6. Smart Home Integration
6.1 Convenience and Connectivity
Incorporating smart home technology enhances convenience, efficiency, and security in your 4-room BTO kitchen.
Key Smart Home Features:
- Smart Appliances: Upgrade to appliances with Wi-Fi connectivity for remote operation and energy management.
- Voice-Activated Assistants: Use voice commands to control lights, temperature, and kitchen appliances hands-free.
- Security Systems: Install smart locks, cameras, and sensors for enhanced home security and peace of mind.
Benefits of Smart Home Integration:
- Remote Access: Monitor and manage kitchen appliances and systems from anywhere using smartphone apps or voice commands.
- Energy Savings: Optimize energy consumption with automated controls and scheduling features.
- Safety and Security: Receive real-time alerts and notifications about potential issues or emergencies at home.
6.2 Integration Considerations
When integrating smart home systems, consider compatibility, scalability, and ease of use to ensure seamless operation and user satisfaction.
Choosing Smart Home Solutions:
- Compatibility: Select devices and platforms that work together to create a cohesive smart home ecosystem.
- Scalability: Plan for future expansions and upgrades to accommodate evolving technology and lifestyle needs.
- User Interface: Opt for intuitive apps and interfaces that simplify setup, monitoring, and customization.
Conclusion
Designing and renovating a 4-room BTO kitchen requires careful planning, creativity, and attention to detail. By incorporating the right design elements, optimizing space, and considering sustainability and smart home integration, you can create a functional and stylish kitchen that meets your needs and enhances your daily living.
Remember, the key to a successful kitchen renovation lies in understanding your preferences, maximizing available resources, and leveraging innovative solutions. Whether you prioritize aesthetics, functionality, or eco-friendliness, there are numerous options to explore and customize according to your lifestyle.
For personalized advice and expert guidance on transforming your 4-room BTO kitchen, contact Todzterior today. Our team of experienced professionals is dedicated to helping you achieve your dream kitchen while adhering to your budget and timeline. Take the first step towards a revitalized kitchen space by scheduling a consultation with us. Let’s create a kitchen that reflects your style and enhances your home living experience.
Table: Key Features Comparison
| Design Style | Key Features |
| Modern Minimalist | Neutral colors, sleek lines, minimalistic decor |
| Scandinavian Style | Light wood finishes, neutral palette, natural materials |
| Industrial Chic | Exposed materials, contrast textures, vintage accents |
| Budget-Friendly Tips | Cost-effective materials, DIY options, renovation grants |
| Smart Storage Solutions | Custom cabinets, pull-out pantries, organizational strategies |
| Sustainability in Design | Eco-friendly materials, energy-efficient solutions |
| Smart Home Integration | Smart appliances, voice-activated assistants, security systems |
This table summarizes the key features discussed in each section, providing a quick reference guide for readers looking to explore specific aspects of their 4-room BTO kitchen renovation.
This comprehensive approach ensures your kitchen renovation project is not only visually appealing but also functional, efficient, and sustainable. Whether you’re starting from scratch or looking to upgrade your existing kitchen, these insights and strategies will help you achieve a space that aligns with your lifestyle and enhances the value of your home.
3.5
