When it comes to renovating your 47sqm HDB BTO 2-room flat, the right design decisions can truly unlock the potential of your space. With limited square footage, every inch must be carefully planned to ensure it’s both functional and aesthetically pleasing. Whether you are a young couple looking to maximize your first home or a growing family needing more space, the layout, design choices, and renovation decisions you make will transform your home into the perfect sanctuary.
In This Article
Toggle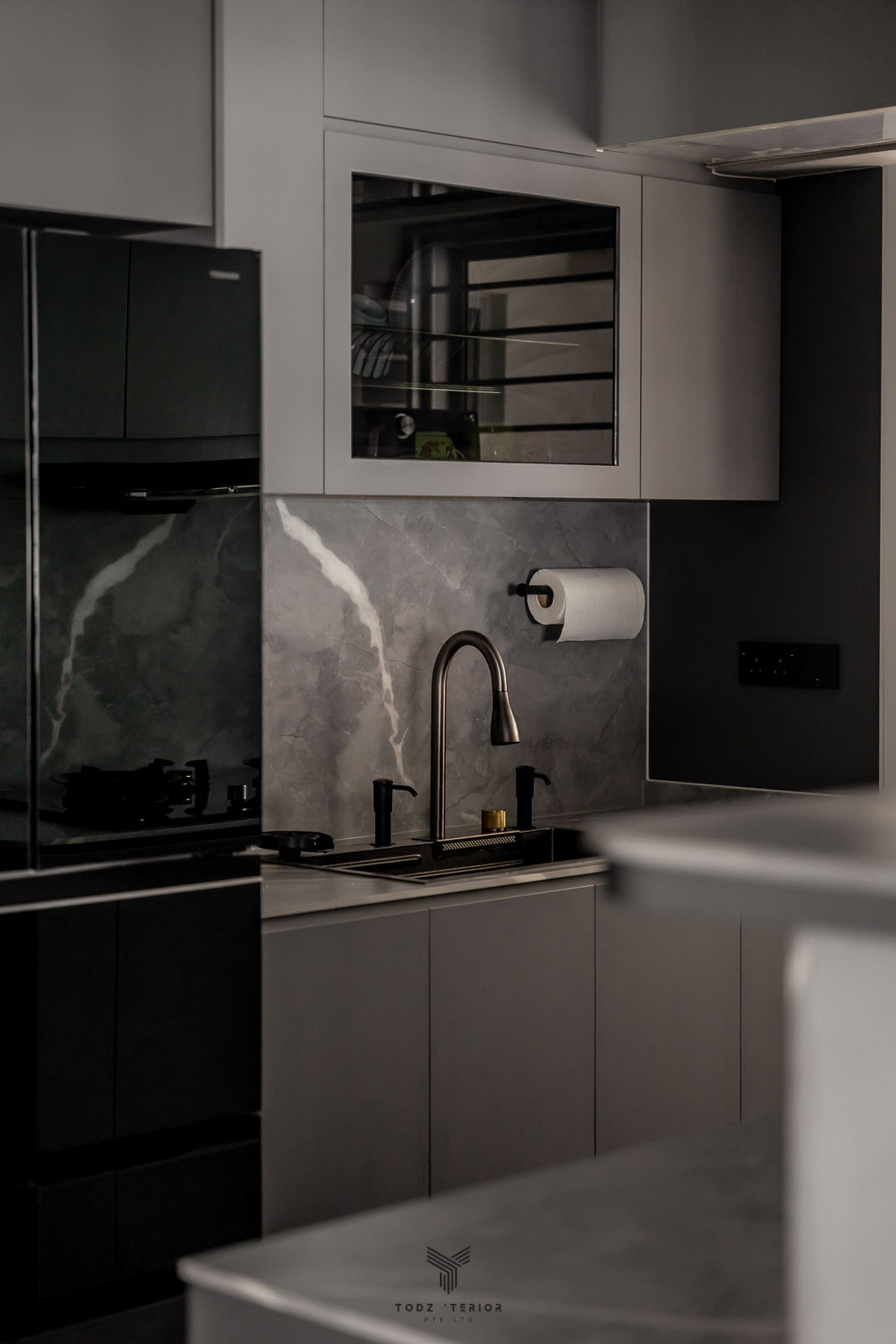
In this article, we’ll walk you through how we successfully renovated a 47sqm 2-room BTO flat to maximize space, enhance functionality, and introduce design elements that suit both the owners’ tastes and lifestyle. You’ll get practical tips you can use in your own home, along with a cost breakdown to help you budget your renovation.
“The details are not the details. They make the design.” – Charles Eames
Let’s explore how the right design ideas can make your small space feel large, stylish, and perfectly suited to your needs.
As interior designers, we don’t just renovate—we transform homes into personalized sanctuaries where beauty meets function.We Design Spaces That Speak Your Style
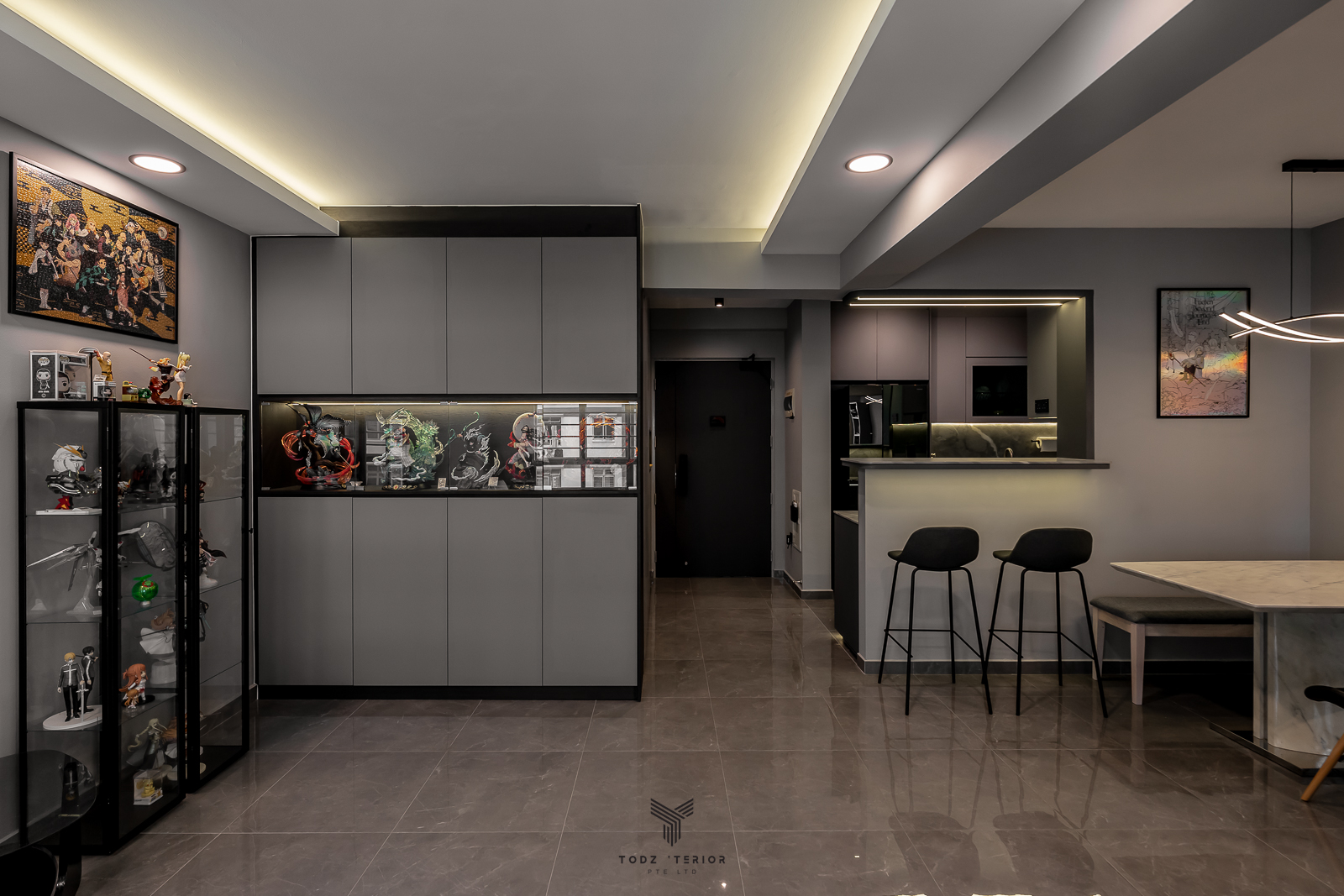
Maximizing Space: How to Make the Most of Your 47sqm HDB 2-Room Flat
With limited space, it’s crucial to be strategic in how you utilize your available square footage. There are several ways to ensure that each area of your home serves its purpose without sacrificing comfort or style.
Open-Concept Living for Better Flow
One of the best ways to maximize the perception of space in a smaller flat is to opt for an open-concept layout. By combining your living, dining, and kitchen areas, you create a more fluid and spacious environment. In our renovation project, we removed the wall separating the kitchen from the living room, allowing light to flow freely between these spaces. The result was a room that didn’t feel closed off but instead felt open and airy, giving the home a much more spacious feel.
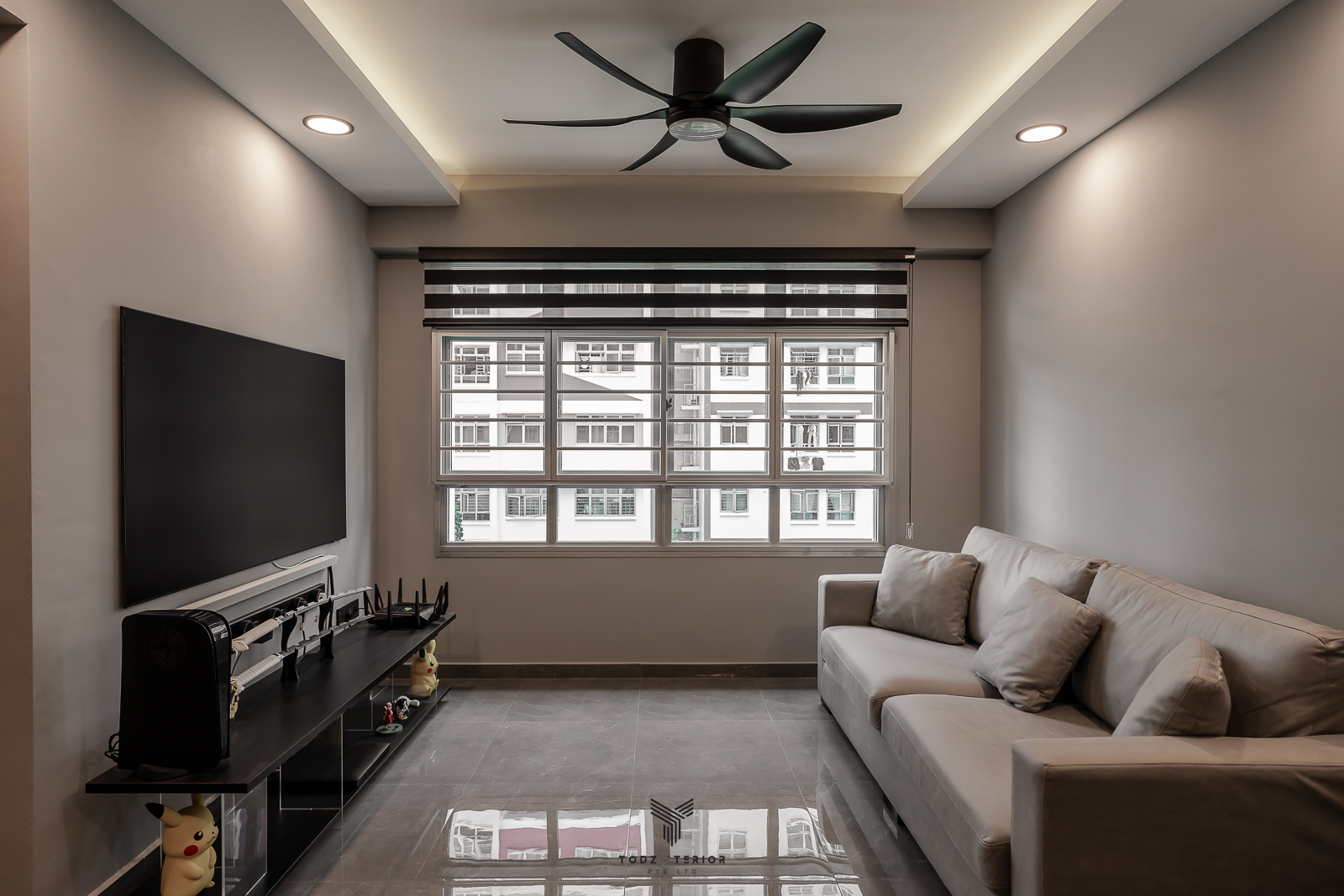
A common concern in 2-room flats is the lack of separation between different areas. By using sliding glass doors and partition walls, we were able to create functional zones within the larger open space. This separation allows for privacy when needed but maintains the visual flow and continuity that makes a space feel bigger.
Multifunctional Furniture and Smart Storage
When working with a 47sqm flat, it’s important to use multifunctional furniture that serves more than one purpose. For example, a sofa bed or foldable dining table is ideal for small spaces. These pieces can be collapsed or reconfigured when not in use, freeing up space for other activities.
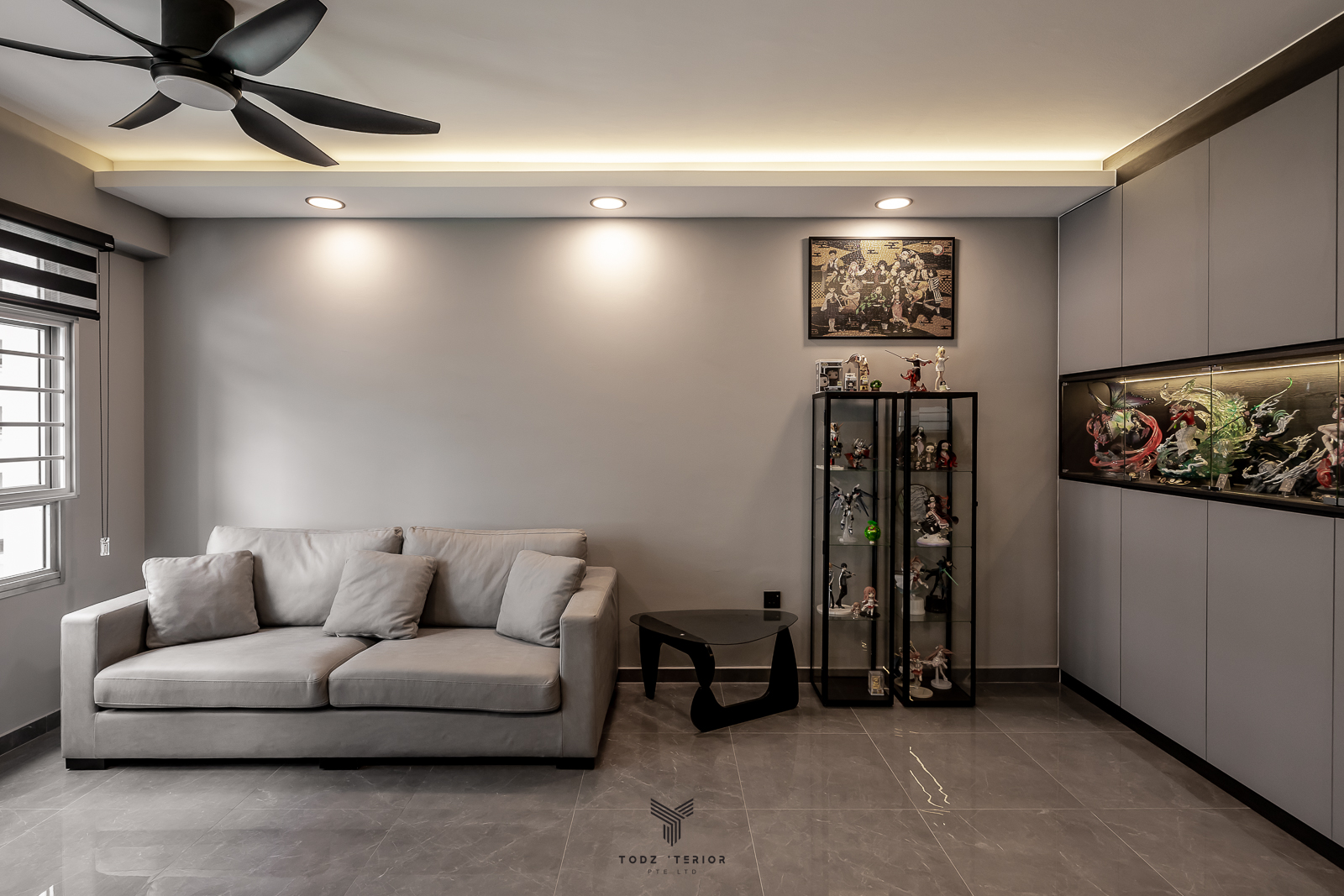
In the bedroom, we used a platform bed with storage drawers underneath to eliminate the need for bulky wardrobes. Additionally, floating shelves and wall-mounted storage helped keep the floor area free from clutter, creating a minimalist aesthetic.
As interior designers, we don’t just renovate—we transform homes into personalized sanctuaries where beauty meets function.We Design Spaces That Speak Your Style
Design Aesthetics: Creating a Modern and Cozy Atmosphere
While maximizing space is crucial, the design aesthetics are what truly elevate a small flat. The design must reflect your personal style while ensuring that every element of the home serves a purpose. In our 47sqm flat renovation, we focused on a modern, minimalist design with a clean, neutral color palette to create an atmosphere that is both cozy and sophisticated.
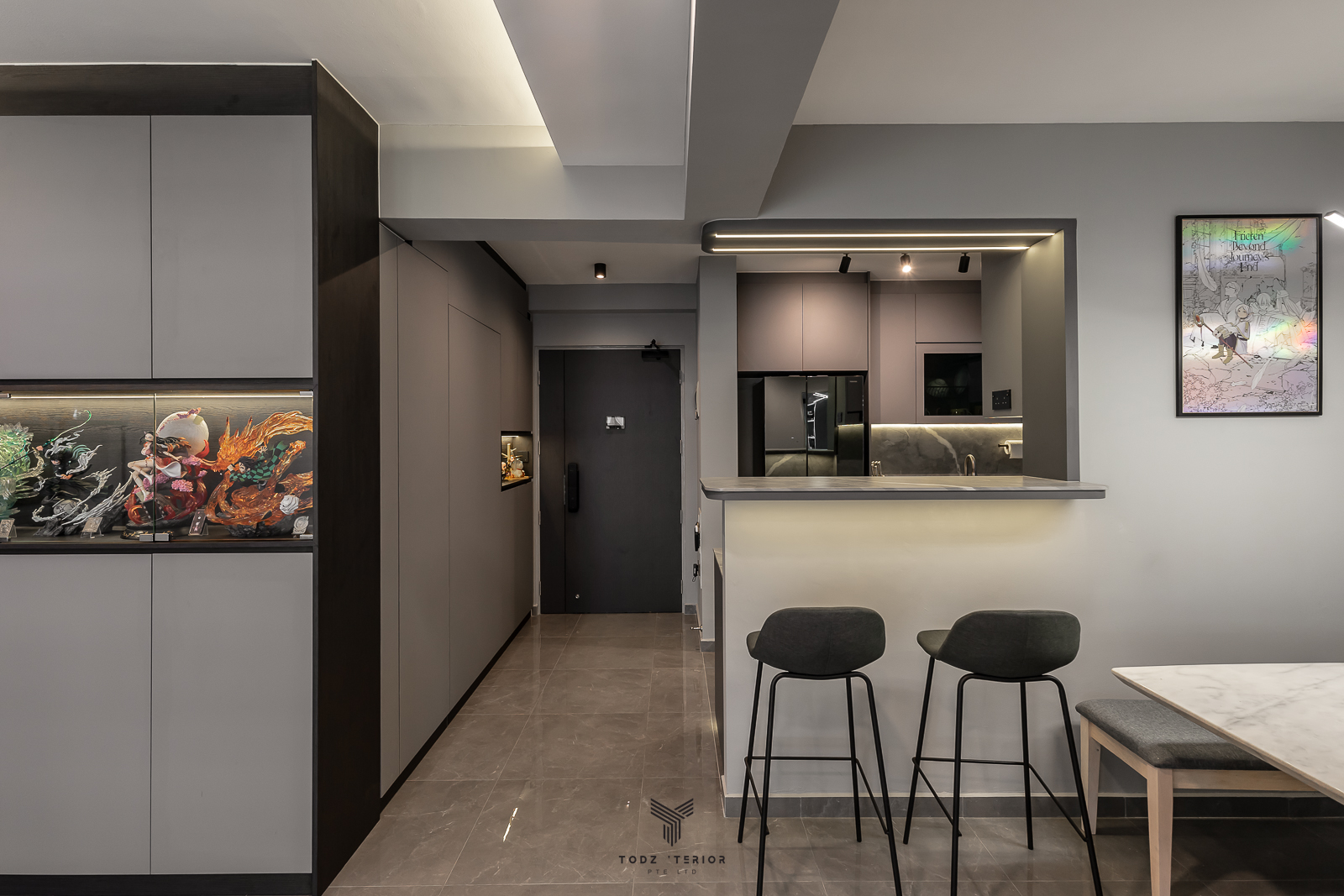
Minimalist Design with Natural Materials
The use of natural materials—such as wood, stone, and metal—adds warmth and texture to the space, creating an inviting environment. We used light oak flooring throughout the flat to enhance the feeling of openness, while natural stone tiles in the kitchen and bathroom added a touch of luxury without overwhelming the space.
To complement this, we chose soft, neutral tones for the walls and furnishings. Soft grays, whites, and beige tones keep the space looking calm and timeless, and accent pieces in muted colors like navy and mustard yellow added pops of personality without detracting from the overall minimalist aesthetic.
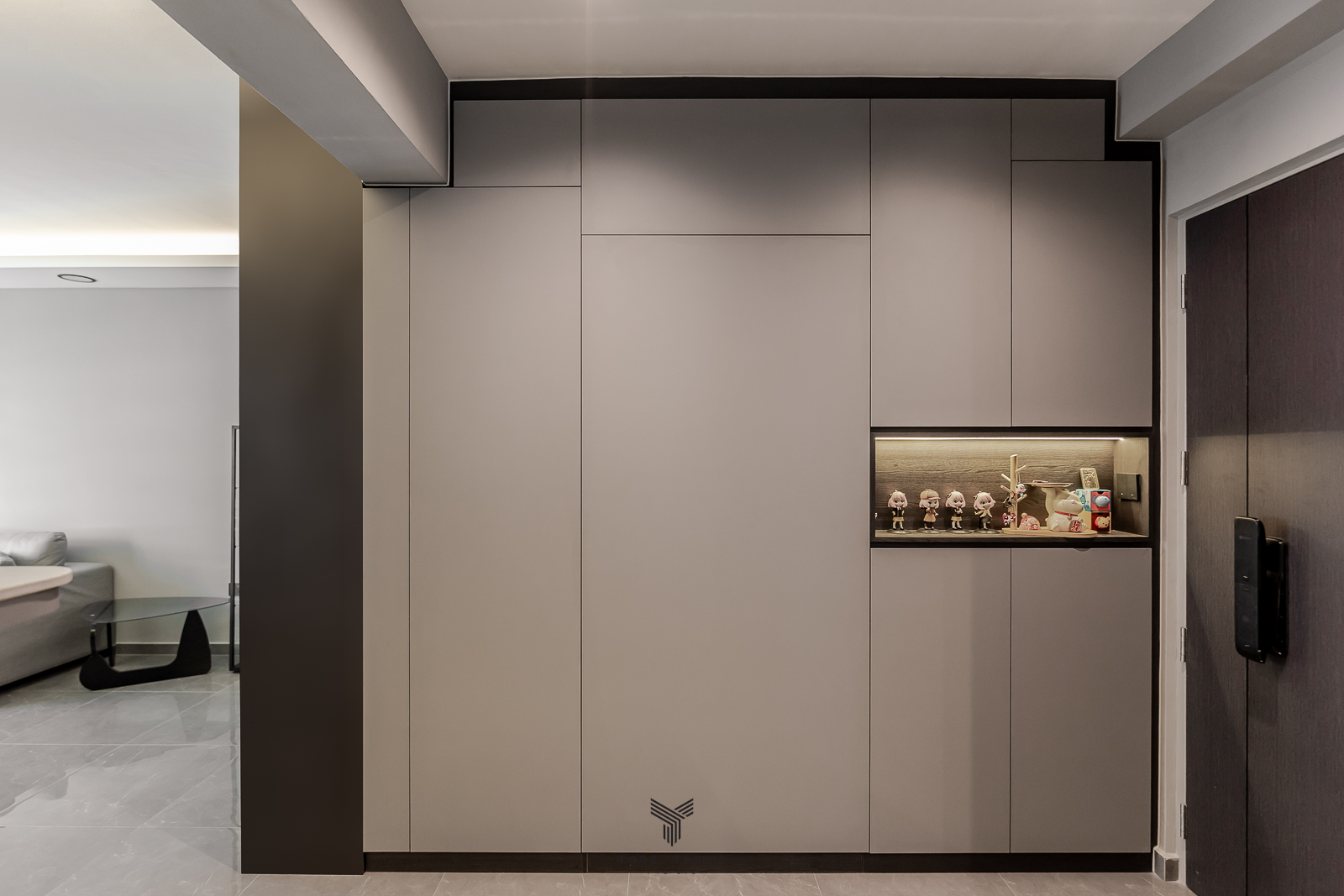
Lighting: A Key Element in Small Spaces
In any small flat, lighting is key. By using layered lighting, we were able to create the illusion of more space while ensuring that each zone was well-lit. Recessed lighting in the ceiling added ambient light, while pendant lights and floor lamps were used to create focal points and add warmth. Additionally, we maximized natural light by installing sheer curtains that allowed sunlight to filter in without sacrificing privacy.
Cost Breakdown: How Much Does It Cost to Renovate a 47sqm HDB 2-Room Flat?
Renovating a 2-room BTO flat can vary greatly depending on the design choices you make, the materials used, and the level of customization. Below is an estimate of the renovation costs based on typical design features for a 47sqm HDB flat:
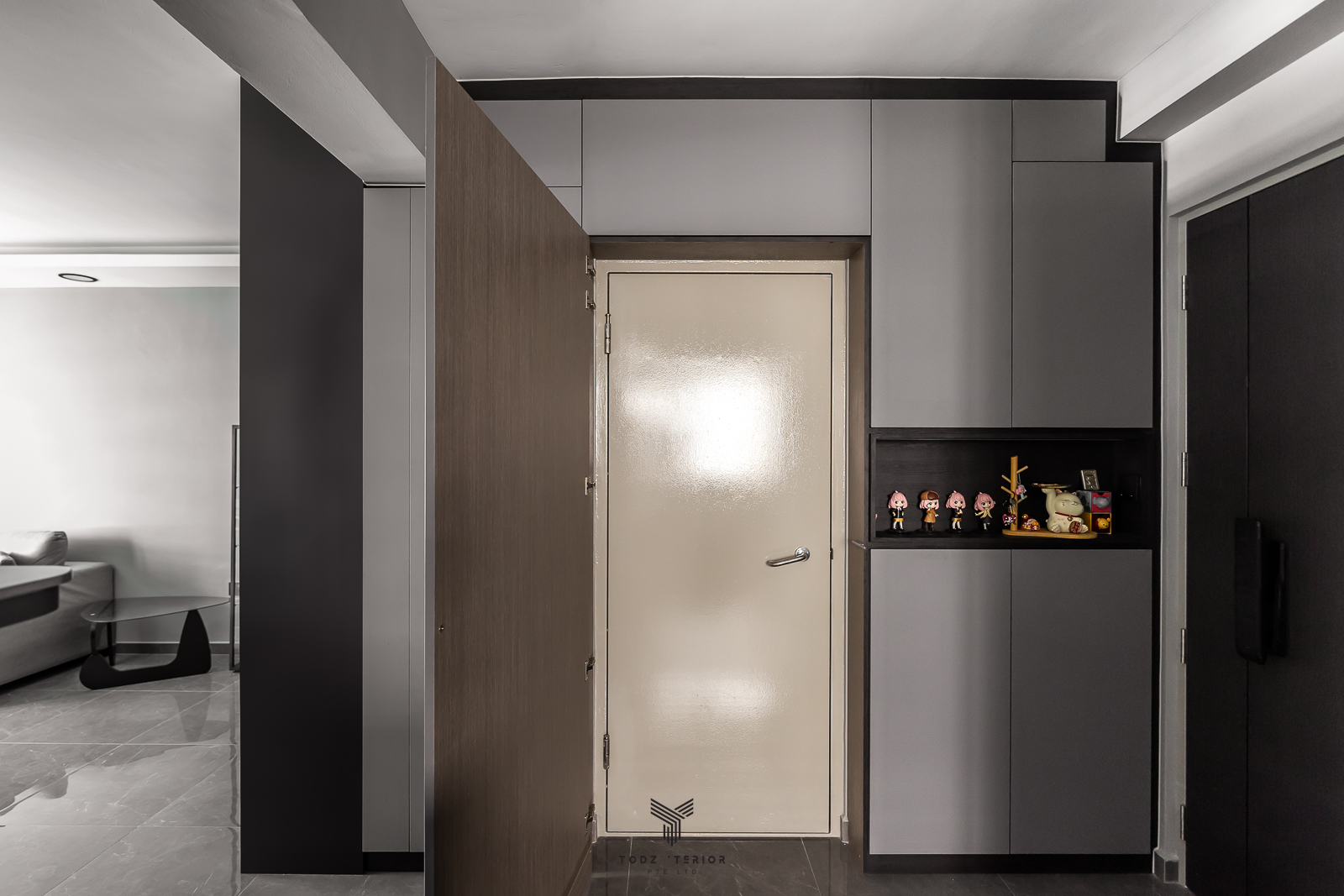
| Renovation Type | Estimated Cost |
| Basic Renovation (painting, flooring, basic carpentry) | $8,000 – $12,000 |
| Mid-Range Renovation (kitchen, bathroom, some carpentry work) | $12,000 – $18,000 |
| Full Renovation (structural changes, custom carpentry, high-end finishes) | $18,000 – $28,000 |
| Premium Renovation (luxury finishes, smart home features, premium materials) | $28,000+ |
Factors Affecting Renovation Costs
Several factors influence the cost of your renovation, such as:
- Choice of Materials: Premium materials, such as marble countertops or high-end smart home devices, will increase costs.
- Design Complexity: Structural changes, such as knocking down walls or reconfiguring the floor plan, will require more labor and materials, thus increasing the cost.
- Customization: Customized carpentry, such as built-in wardrobes or shelving, may raise the overall price but is essential for maximizing storage in small flats.
As interior designers, we don’t just renovate—we transform homes into personalized sanctuaries where beauty meets function.We Design Spaces That Speak Your Style
Budgeting for Your 2-Room BTO Flat Renovation
When considering a renovation, it’s essential to plan your budget carefully. We recommend creating a budget estimate to ensure your renovation stays within your financial comfort zone. You can start by selecting a renovation package or an estimate based on your floor plan size, materials, and desired outcome.
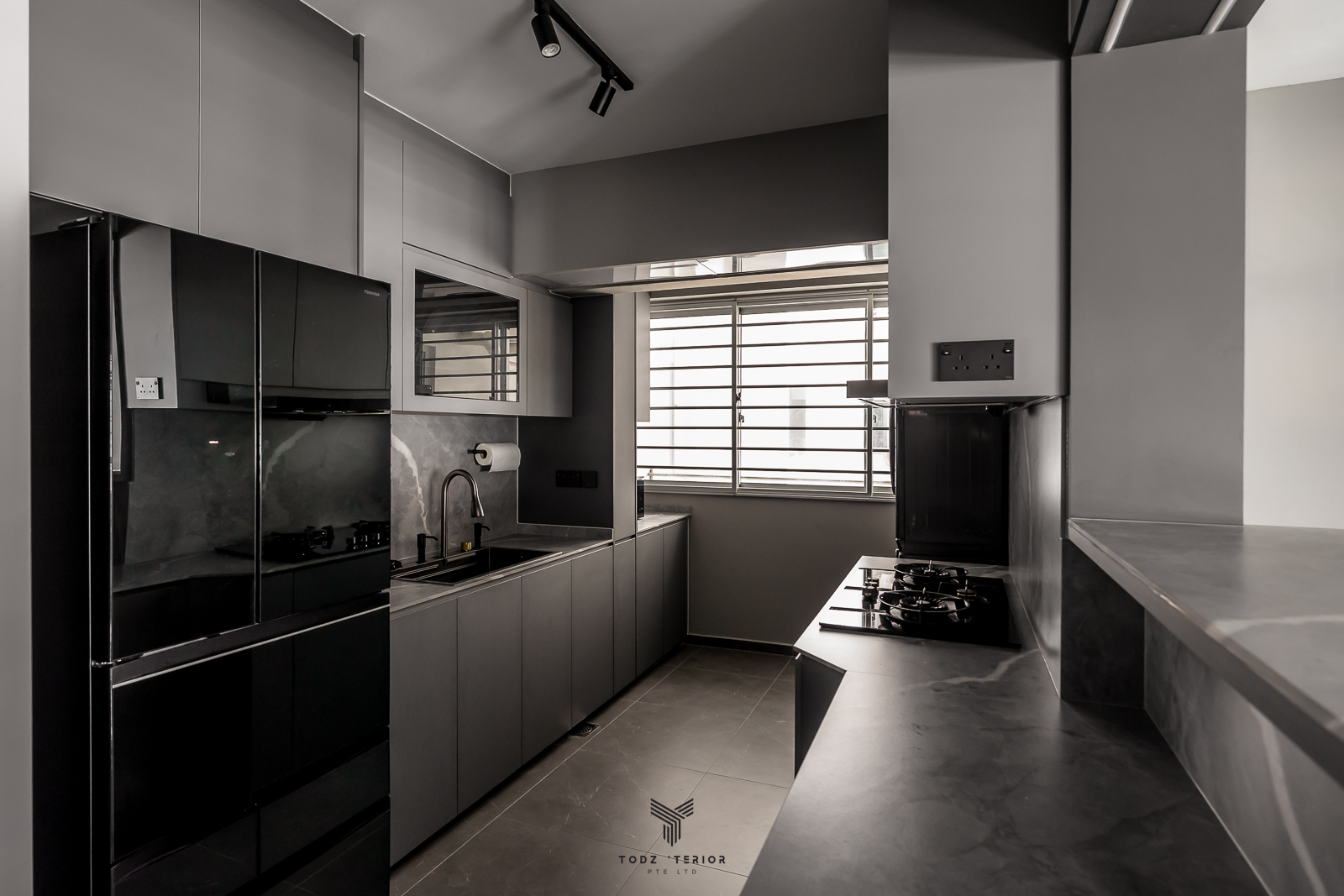
Using a professional renovation service can help ensure that your project runs smoothly and stays within budget. At Todzterior, we provide a range of renovation packages tailored to your needs, ensuring quality craftsmanship at an affordable price. Contact us for a free consultation and receive a budget estimate for your specific renovation needs.
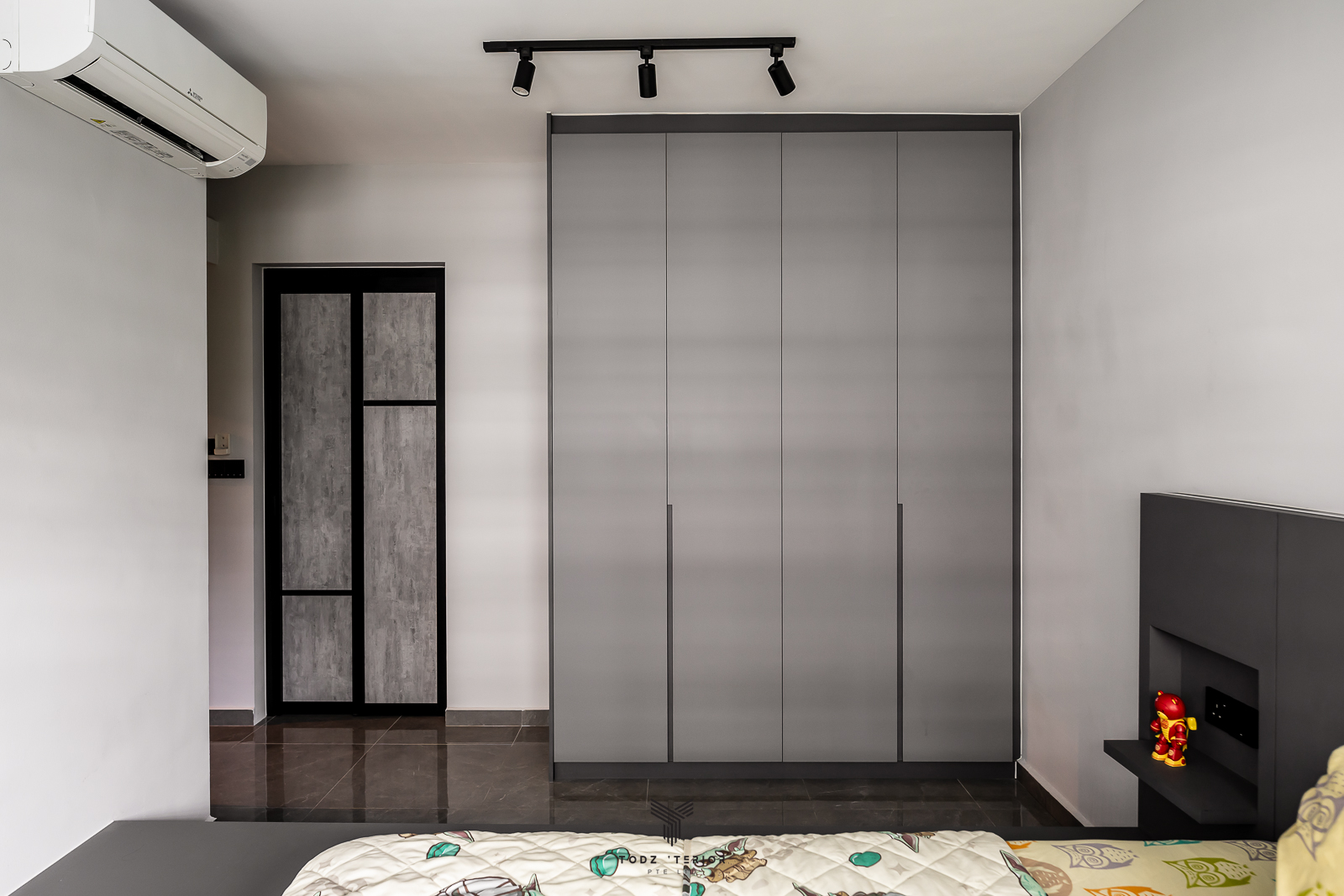
Start Your Renovation Journey with Todzterior
Are you ready to transform your 47sqm HDB 2-room flat into a home that combines functionality, style, and affordability? At Todzterior, we specialize in creating spaces that reflect your personality and maximize every square foot. Book your free consultation today and start planning the perfect renovation for your HDB flat.
Looking To Upgrade Your Living Space?
Share your WhatsApp number, and we will call you soon
Accreditation



Frequently Asked Questions
