Embarking on the journey of designing your 5-room BTO flat is an exciting and rewarding experience. This significant milestone in homeownership offers you a canvas to create a space that reflects your unique style, meets your functional needs, and adapts to your lifestyle. Whether you’re a professional with a need for a flexible home office, or a growing family needing space for multiple activities, the 5-room BTO floor plan offers the ideal solution.
In This Article
ToggleIn this guide, we’ll explore creative 5-room BTO floor plan ideas that maximize space and make the most of your square footage. We’ll cover everything from open-concept layouts to multi-functional spaces, and offer expert tips to ensure your home is not only beautiful but also practical and functional.
As interior designers, we don’t just renovate—we transform homes into personalized sanctuaries where beauty meets function.We Design Spaces That Speak Your Style
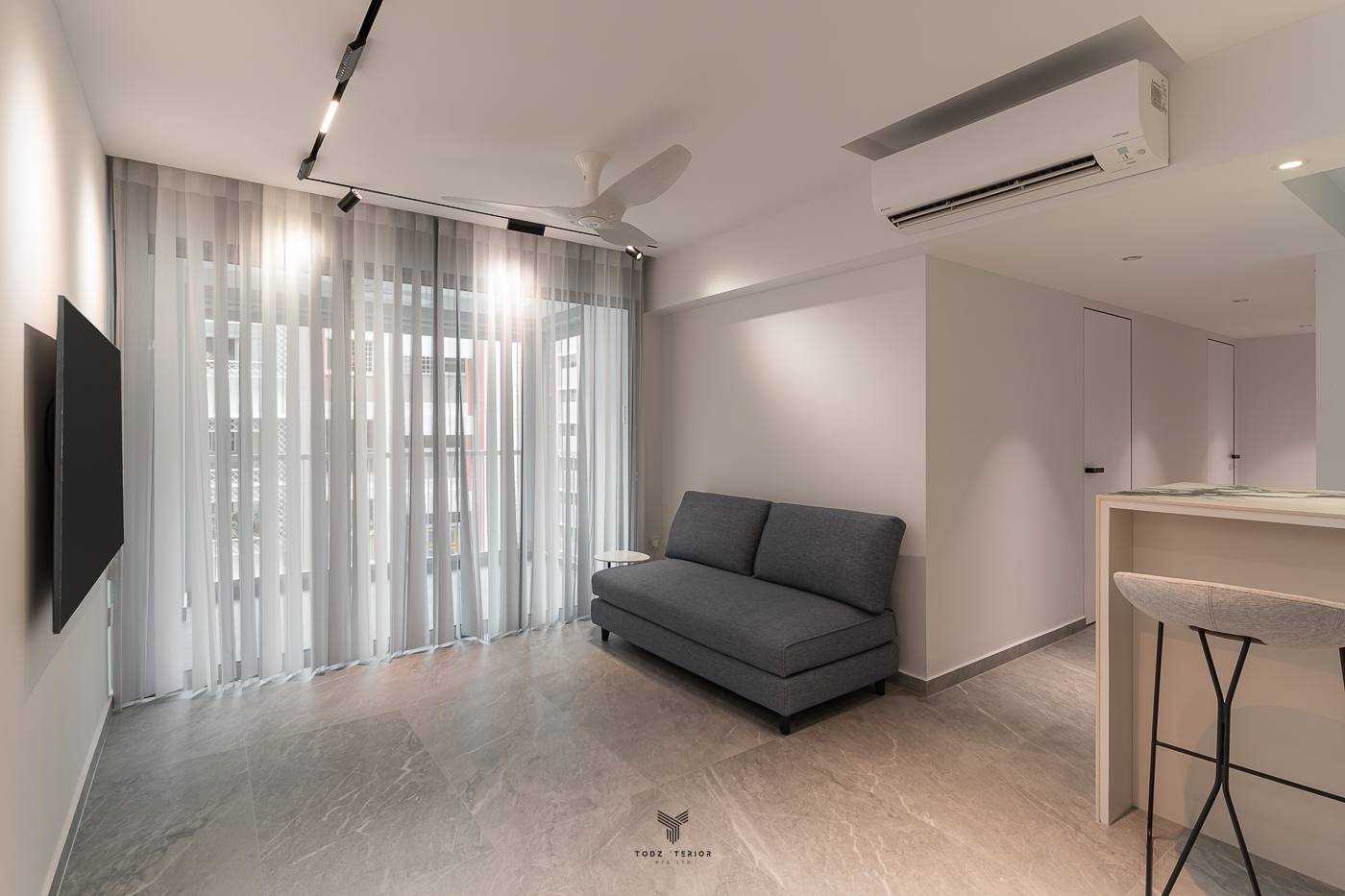
Why 5-Room BTO Floor Plans Are Ideal for Growing Families and Professionals
The 5-room BTO floor plan is a favorite among homeowners in Singapore for good reason. It offers a perfect balance of space and flexibility, making it suitable for both growing families and professionals looking for a comfortable living space. With around 110 square meters of space, a 5-room BTO flat provides ample room for bedrooms, living areas, and even a home office or study.
For professionals who work from home, having a dedicated office space is essential. With a well-designed 5-room flat, you can create a private workspace that doesn’t encroach on your living areas. For families, this floor plan allows for dedicated spaces for children, ample storage, and versatile room configurations that can evolve as your needs change.
As interior designers, we don’t just renovate—we transform homes into personalized sanctuaries where beauty meets function.We Design Spaces That Speak Your Style
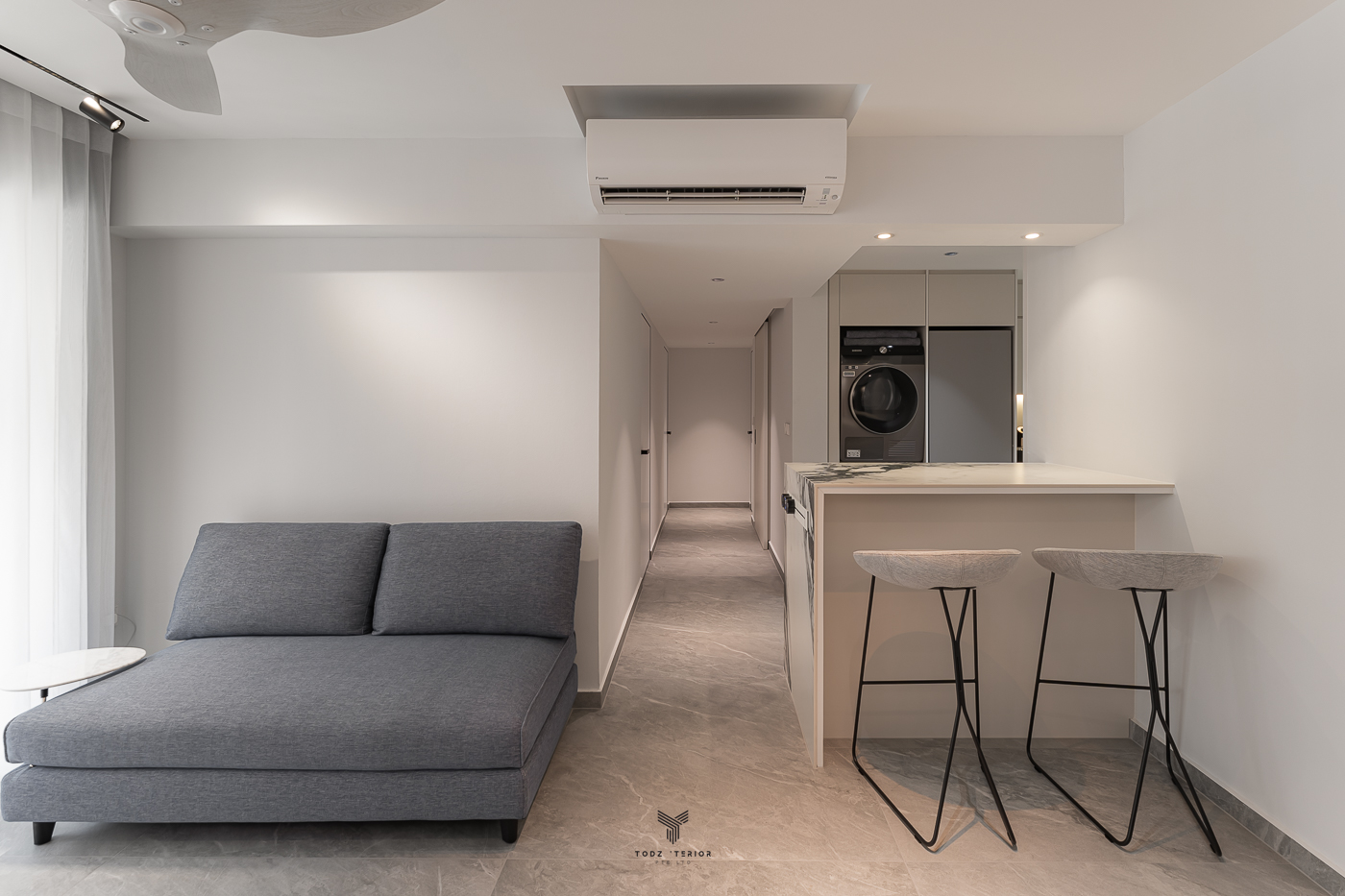
Maximizing Space with Open Concept and Functional Layouts
The key to maximizing the space in your 5-room BTO flat is to create a floor plan that offers flexibility and functionality. One of the most popular trends for 5-room flats is the open-concept living and dining area. By removing non-structural walls between the kitchen, dining, and living areas, you can create an expansive, airy space perfect for family gatherings or entertaining guests.
In a compact layout, removing walls can significantly improve the flow of the space, make it feel more spacious, and allow for greater natural light. You can further enhance the open-concept design by choosing light-colored furnishings, neutral tones for the walls, and minimalistic furniture.
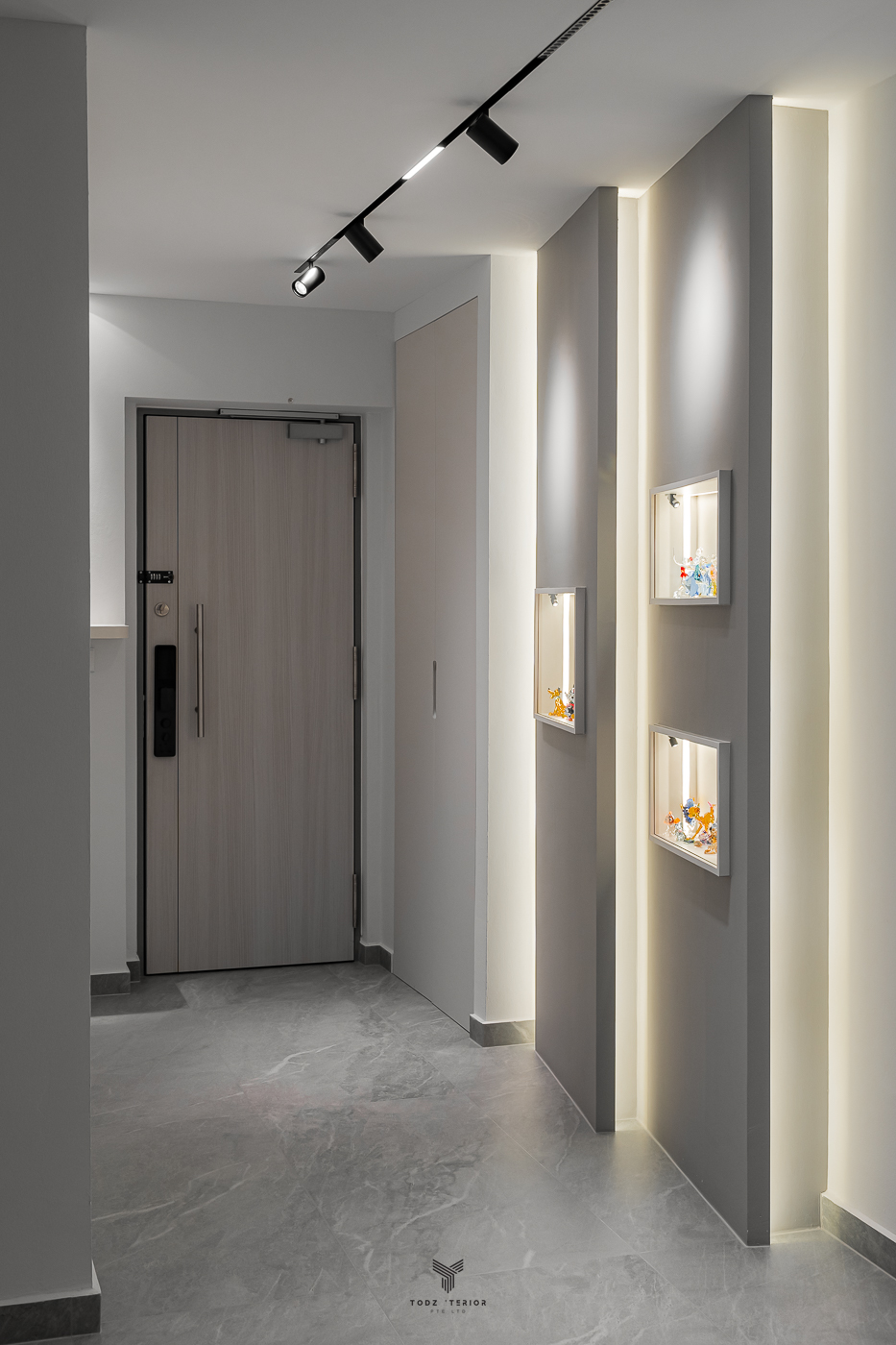
Designing for Growing Families: Smart Layout Ideas for Bedrooms
As your family grows, your 5-room BTO flat should be able to accommodate everyone’s needs. A popular option is to have one master bedroom and multiple smaller bedrooms that can serve as children’s rooms or guest rooms. To make the most of the space, consider a layout that features built-in storage, such as wardrobes or shelving units, that don’t take up too much room.
For families with younger children, you can create a play area within the bedroom to keep toys and games organized. Multifunctional furniture, like bunk beds with drawers for storage, can help save space while keeping the room tidy and organized.
Another important consideration is the flexibility of the rooms. As your children grow or if you have a change in lifestyle, you can easily adapt these rooms to serve different functions, like transforming a child’s bedroom into a study area or even a guest room.
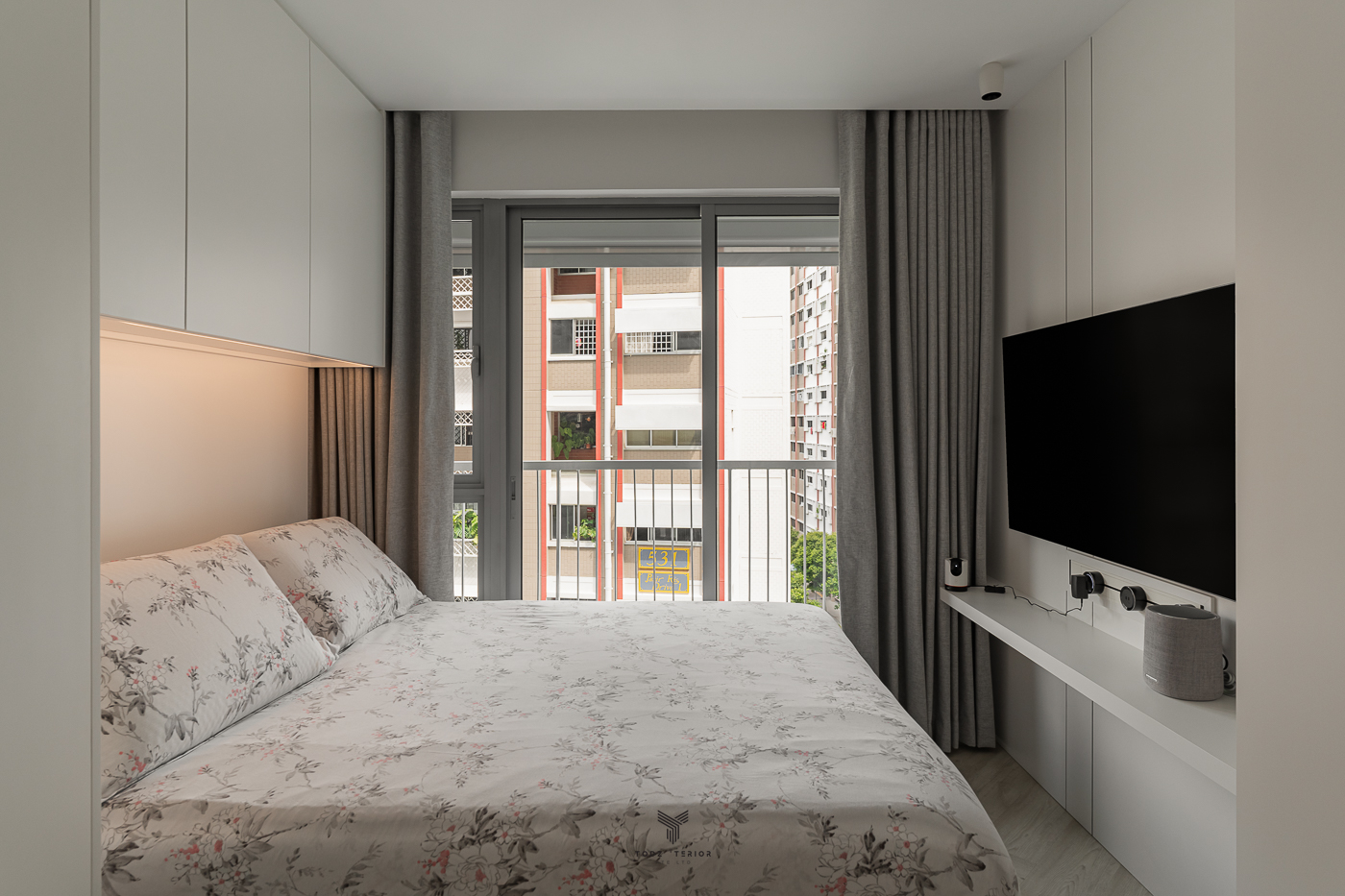
Maximizing the Kitchen and Dining Area in Your 5-Room Flat
In your 5-room BTO flat, the kitchen is likely to be one of the most used spaces. An efficient and functional kitchen layout can make all the difference in terms of comfort and usability. Popular kitchen layouts for 5-room flats include L-shaped kitchens, island kitchens, or even U-shaped kitchens that provide ample counter space for meal prep and storage.
If you’re someone who enjoys hosting guests, consider installing an island or breakfast bar in the kitchen. Not only does it provide extra counter space for cooking, but it also allows for casual dining or entertaining.
You can also maximize the kitchen’s storage by using vertical space for shelving, cabinets, and pantry storage. High cabinets and pull-out drawers make it easier to store utensils, pots, and pans while keeping the kitchen clutter-free.
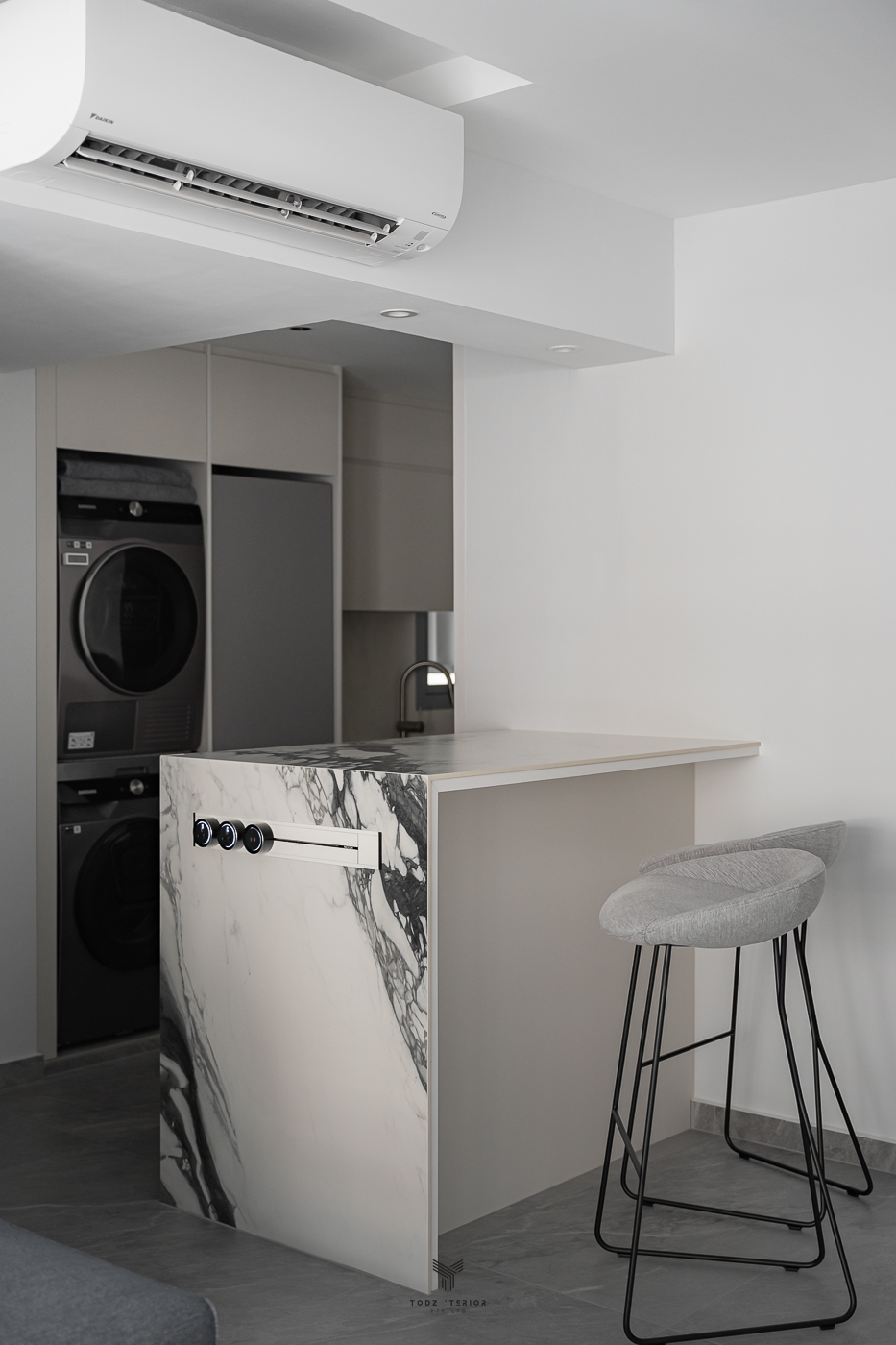
Designing a Functional and Cozy Bathroom for a 5-Room BTO Flat
Bathrooms are essential in any home, and in a 5-room flat, you have plenty of options for creating a functional and stylish bathroom. Some homeowners choose to create a luxurious master bath with spa-like elements, while others prioritize functionality and ease of use with simple, streamlined designs.
In a larger 5-room BTO flat, you might consider having two bathrooms – a master bath and a common bathroom – to increase convenience for the whole family. Both bathrooms should maximize the use of space, with clever storage solutions like built-in shelves, cabinets under the sink, or floating vanities.
For the design, consider using large-format tiles that make the space feel larger, or adding a feature wall with patterned tiles to create visual interest. Smart lighting, such as LED lights or recessed lighting, can help set the mood and improve the overall functionality of the bathroom.
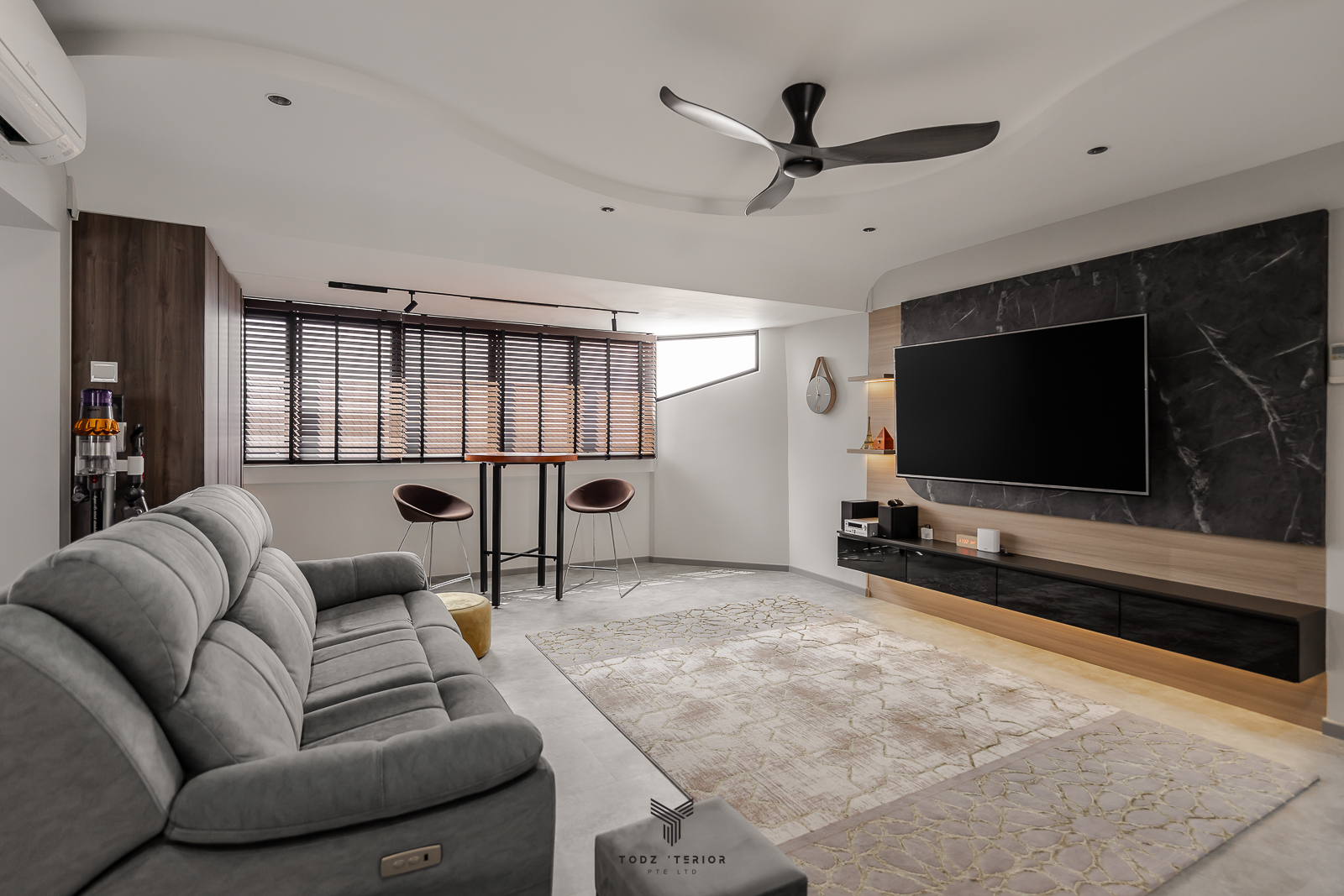
What’s the Cost of Renovating a 5-Room BTO Flat?
Renovating a 5-room BTO flat comes with varying costs, depending on the complexity of your renovation ideas, materials used, and the extent of customization. Here’s an estimated breakdown of what you can expect to pay for various renovation projects:
| Area | Estimated Cost Range | Description |
| Living Room | SGD 3,000 – SGD 8,000 | Includes furniture, decor, lighting, and layout optimization |
| Kitchen | SGD 5,000 – SGD 12,000 | Custom cabinetry, countertops, and appliances |
| Bedrooms | SGD 4,000 – SGD 10,000 | Custom wardrobes, space-saving furniture, and decor |
| Bathrooms | SGD 2,500 – SGD 6,000 | Fixtures, tiles, and space-saving solutions |
| Full Renovation | SGD 15,000 – SGD 30,000 | Full renovation covering all rooms and customizations |
These estimates are based on average market prices, and actual costs can vary depending on the materials, labor, and design choices you select. Todzterior offers customized, cost-effective renovation solutions that fit your budget, ensuring you get the best value without sacrificing quality.
As interior designers, we don’t just renovate—we transform homes into personalized sanctuaries where beauty meets function.We Design Spaces That Speak Your Style

Smart Storage Ideas for Your 5-Room BTO Flat
Storage is often one of the biggest challenges in a 5-room flat, especially when you want to maintain a clean and organized living space. One of the smartest ways to maximize storage is by designing customized built-ins that blend seamlessly with the rest of the room. For instance, custom wardrobes, shelving units, and cabinets allow you to store your belongings without occupying valuable floor space.
Using multipurpose furniture is another great strategy for maximizing storage while maintaining a clean and streamlined look. Storage ottomans, fold-away tables, and expandable furniture can be useful in tight spaces and add versatility to your home design.
Another smart storage solution is to utilize vertical space. High cabinets or hanging storage racks can store kitchenware or household items, keeping them out of sight while still easily accessible.
As interior designers, we don’t just renovate—we transform homes into personalized sanctuaries where beauty meets function.We Design Spaces That Speak Your Style

Affordable 5-Room BTO Renovation with Todzterior
At Todzterior, we specialize in providing homeowners with budget-friendly, high-quality renovation services. We understand the needs of 5-room BTO owners, and we’re committed to delivering personalized design solutions that maximize your space and enhance the functionality of your home. Our team will work closely with you to ensure that your renovation ideas come to life while staying within your budget.
Whether you’re looking to remodel your kitchen, create more storage, or refresh your entire home, Todzterior offers a range of affordable options to suit your style and needs. Contact us today for a consultation and let us help you transform your 5-room BTO flat into your dream home.
Looking To Upgrade Your Living Space?
Share your WhatsApp number, and we will call you soon
Accreditation



Frequently Asked Questions
