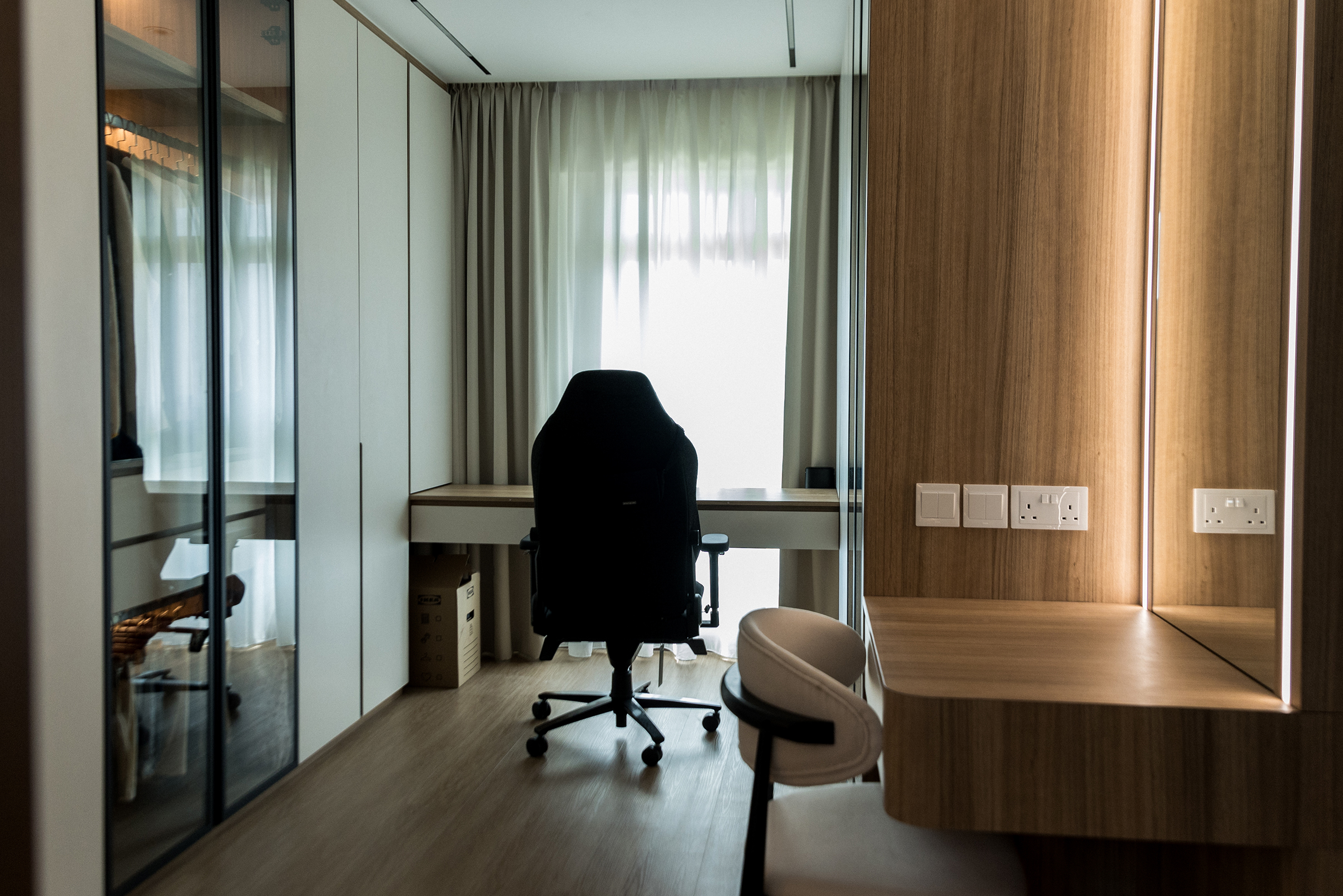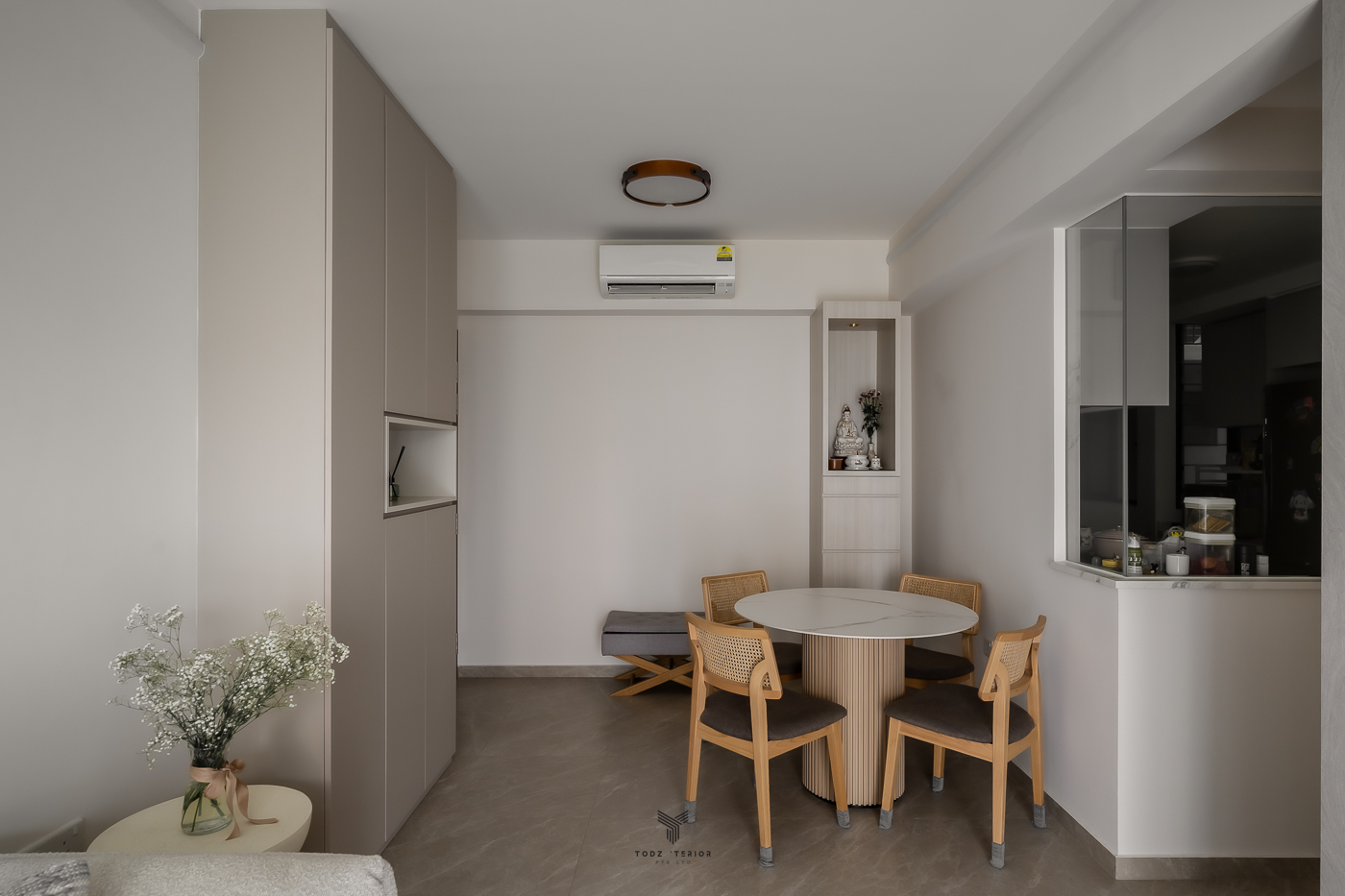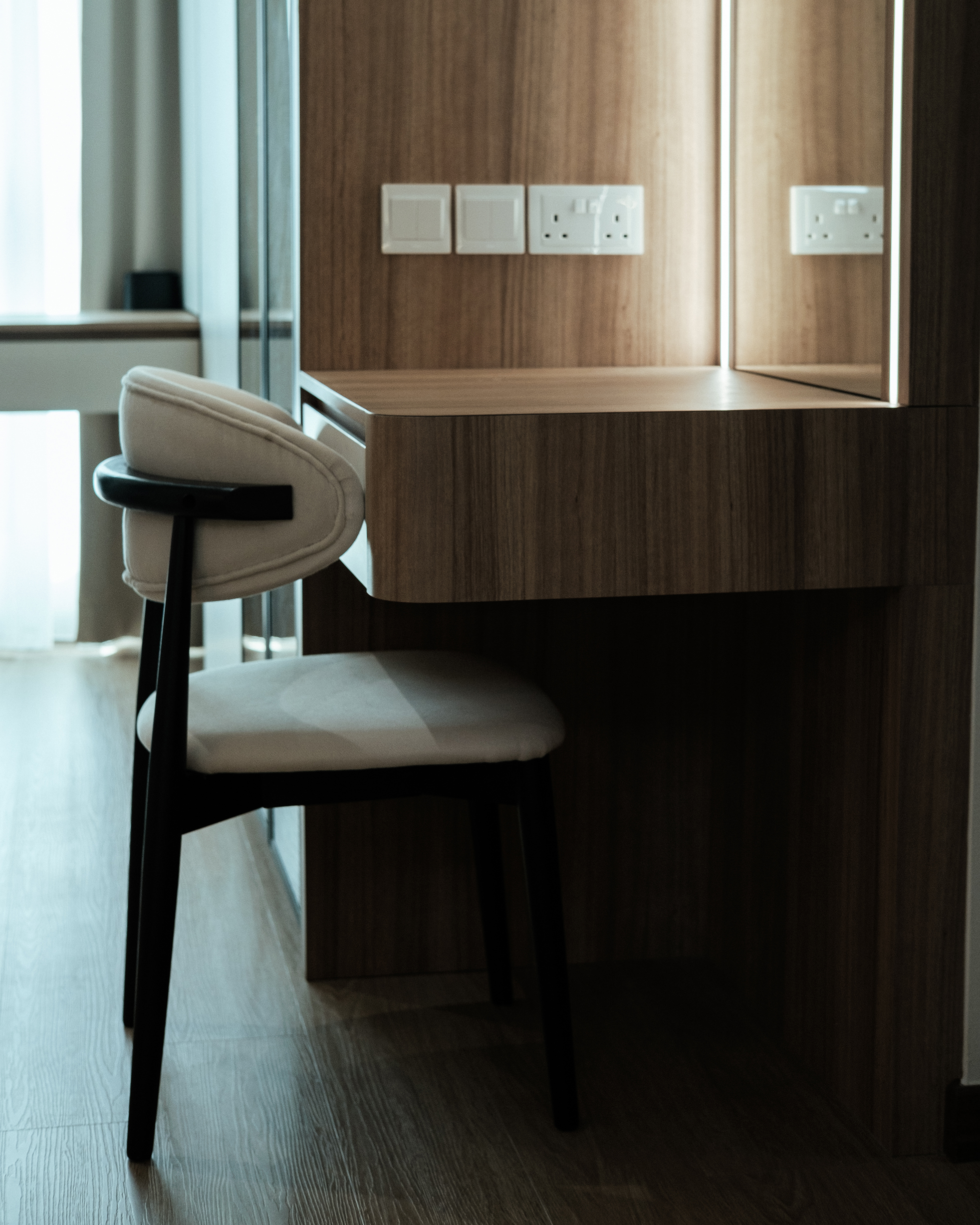There’s a quiet anticipation that fills the room when you step into your newly acquired 5-room BTO flat. The possibilities seem endless, especially for that small corner you’ve designated as your study room. You can almost see it—a serene, productive space where creativity flows. But then, reality sets in. The room is smaller than you imagined, and you begin to wonder how you’ll fit everything in. The vision you had starts to blur as concerns about space, functionality, and cost come into focus. This is where Todzterior steps in.
In This Article
Toggle
Renovating a study room in a 5-room BTO flat can feel like walking a tightrope. You’re balancing a need for practicality with a desire for style, all while trying to avoid overcrowding the space. The frustration of choosing the right furniture, figuring out the layout, and staying within budget can quickly become overwhelming. Many homeowners in Singapore find themselves grappling with the same questions: How do I make the most of this limited space? How do I create a design that’s functional yet aesthetically pleasing? The tension between wanting more out of your room and the constraints of the space can be paralyzing.
This is where Todzterior offers a solution that feels like a breath of fresh air. We understand the unique challenges that come with designing a study room in a 5-room BTO flat. Our approach revolves around space-saving furniture that doesn’t compromise on design. With our comprehensive interior design services, we ensure that every inch of your study room works for you, turning constraints into opportunities. From foldable desks to modular storage, we help you create a space that feels expansive, even when it’s small.
Understanding the Space Constraints in a 5 Room BTO Flat
The layout of a typical 5-room BTO flat in Singapore often leaves homeowners with limited space to work with when designing a study room. You’re faced with tight corners, awkwardly placed windows, and the constant need to optimize every square foot. But understanding these constraints is the first step to overcoming them. Instead of viewing the space as limiting, Todzterior helps you reimagine it as a blank canvas for creativity.
By carefully considering the layout, we can help you make strategic decisions that will maximize your room’s functionality. The key is to think vertically as well as horizontally, utilizing wall space for storage and ensuring that furniture choices don’t eat into your floor space.
The Importance of Space-Saving Furniture
Space-saving furniture isn’t just about making things fit; it’s about making your study room work for you. When dealing with a small room, every piece of furniture must serve a purpose beyond the obvious. A desk isn’t just a desk—it’s a workspace, a storage unit, and sometimes even a foldaway solution that disappears when not in use.
Consider the options available:
| Type of Space-Saving Furniture | Description |
| Foldable Desks | Desks that fold away when not in use, freeing up space for other activities. |
| Wall-Mounted Shelves | Shelving that utilizes vertical space, keeping the floor area open and uncluttered. |
| Modular Storage Units | Customizable storage solutions that can be reconfigured to fit the specific needs of the room. |
| Multi-Functional Furniture | Furniture that serves multiple purposes, such as a desk that doubles as a bookshelf or storage unit. |
These space-saving solutions allow you to keep the study room open and flexible. With Todzterior’s expertise, you can ensure that every piece of furniture is not only functional but also aligns with your design preferences.

Designing a Functional Study Room Layout
The layout of your study room will determine how well it supports your productivity. But how do you design a layout that feels spacious in a small room? The answer lies in thoughtful planning. Where you place your desk, how you manage lighting, and even the choice of color for the walls can have a profound impact on the room’s atmosphere.
Here are some key considerations:
- Desk Positioning: Place your desk near a window to take advantage of natural light, which boosts productivity and reduces eye strain.
- Ergonomic Seating: Invest in a chair that supports your posture during long work hours. Comfort should never be compromised for design.
- Cable Management: Keep your workspace clutter-free by managing cables effectively. Hidden cable trays or wireless technology can make a big difference in maintaining a clean environment.
Affordable Study Room Design Solutions
Renovating a study room in a 5-room BTO flat doesn’t have to break the bank. At Todzterior, we’re committed to offering affordable interior design solutions that don’t sacrifice quality. We understand the concerns that come with budgeting for a renovation, and we work closely with you to ensure that your study room transformation stays within your financial limits.
- Budget-Friendly Ideas:
- DIY storage solutions that save costs while adding a personal touch.
- Affordable materials that offer durability without the high price tag.
- Minimalistic design elements that make a significant impact on the room’s look and feel without requiring a large budget.
With Todzterior, affordability doesn’t mean compromising on your dream study room. We help you find the right balance between cost and creativity.
Personalizing Your Study Room
Your study room should reflect who you are—your tastes, your preferences, your work style. Personalization is key to making a space feel like your own, and Todzterior excels at creating customized design solutions that speak to your individuality.
Whether it’s adding a splash of your favorite color, incorporating meaningful artwork, or designing furniture that fits your specific needs, we ensure that your study room isn’t just functional but also uniquely yours.

Maximizing Productivity in a Small Space
Even the smallest study rooms can be transformed into productive workspaces with the right design. It’s about more than just furniture placement; it’s about creating an environment that fosters focus and creativity. Todzterior helps you maximize productivity by emphasizing organization, minimalism, and smart technology in your design.
- Organization: Keep your workspace tidy with built-in storage solutions and dedicated spaces for everything you need.
- Minimalism: Avoid clutter by sticking to the essentials, creating a calm and focused atmosphere.
- Smart Technology: Integrate smart lighting, voice-activated assistants, and other tech innovations to streamline your work process.
What’s Next for Your 5 Room BTO Study Room?
You’ve seen the possibilities—space-saving furniture, personalized design, and a layout that enhances productivity. But what does your ideal study room look like? What’s the next step in bringing that vision to life? With Todzterior, the transformation is just a conversation away. How will you make the most of your 5-room BTO study room?



