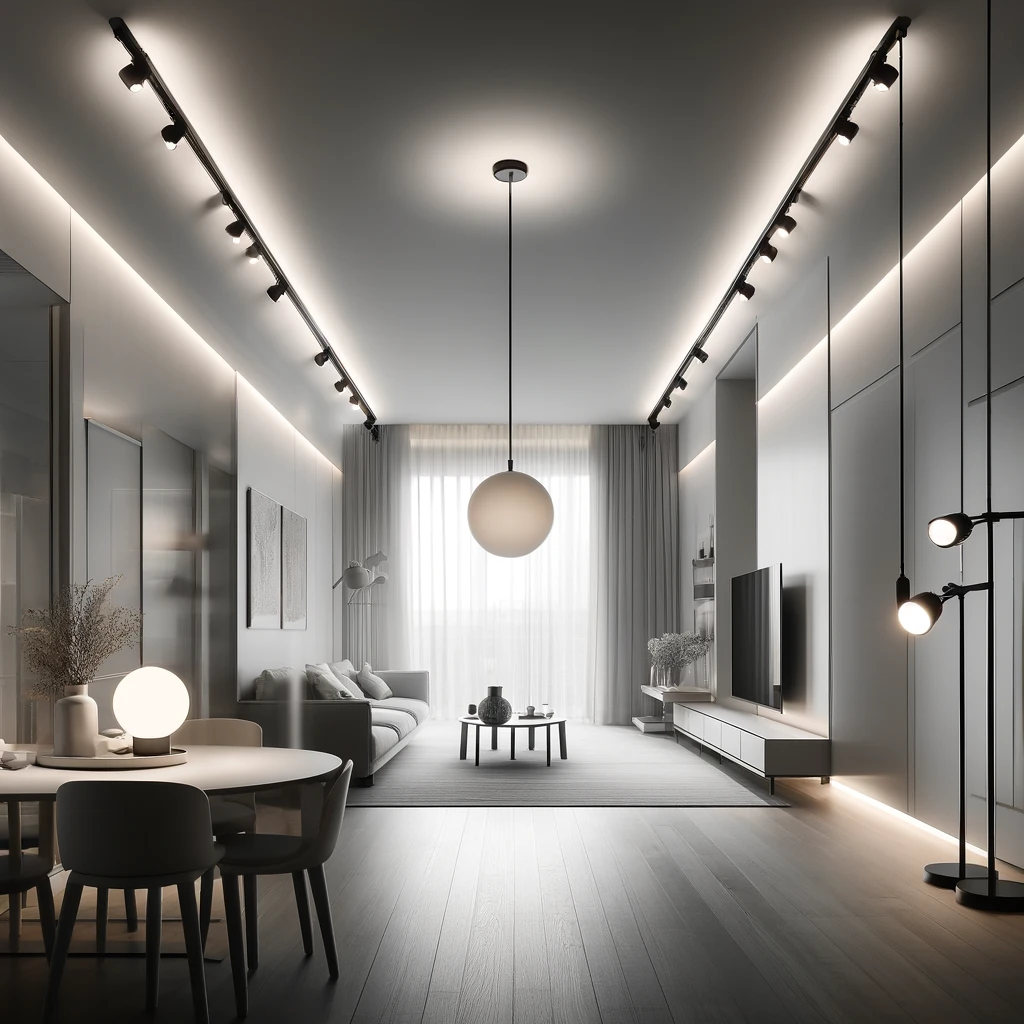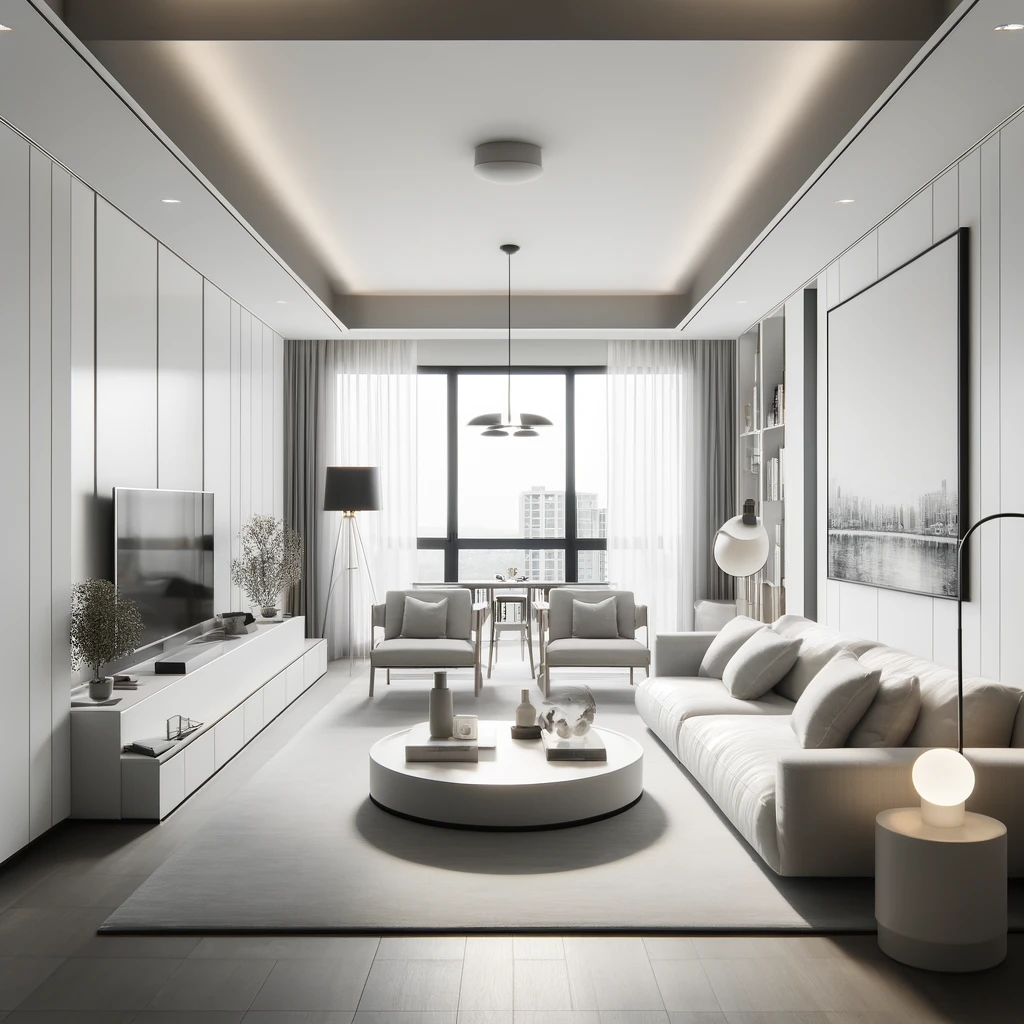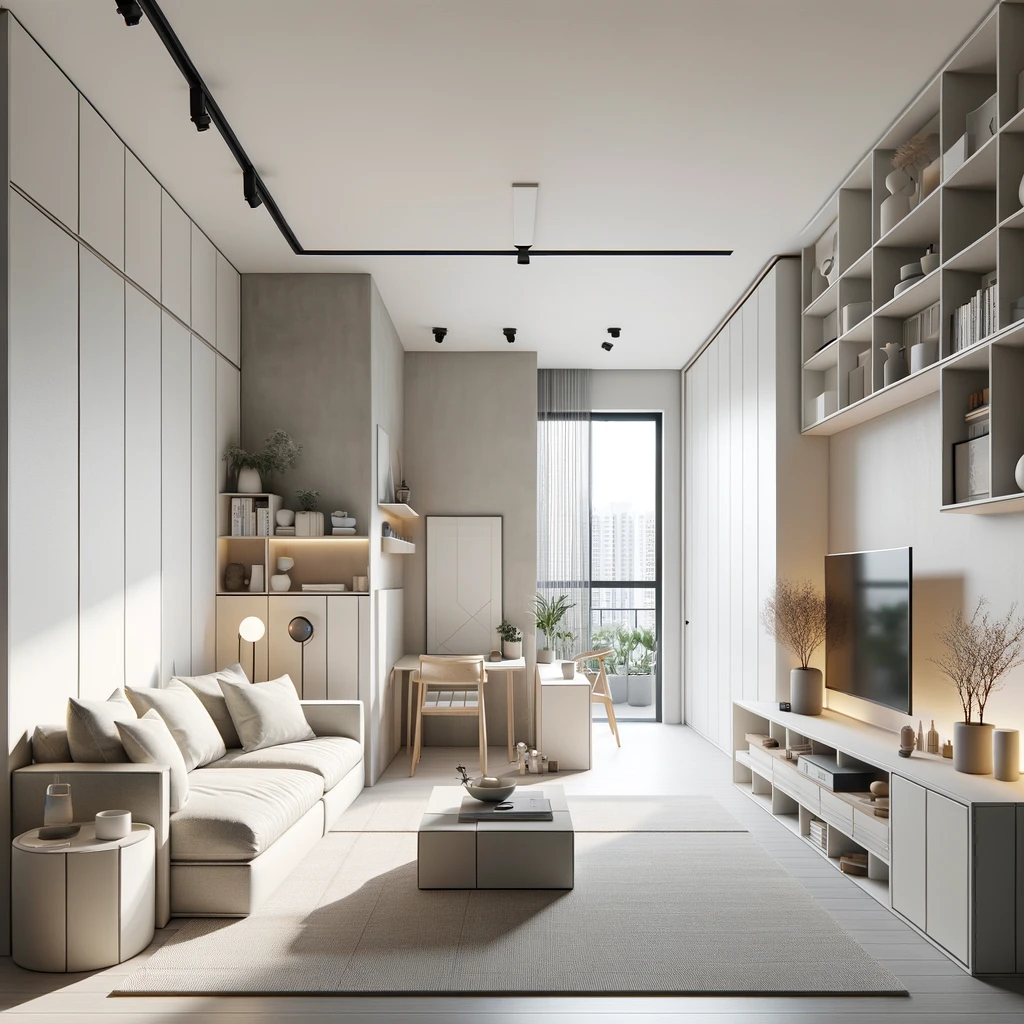In the bustling heart of Singapore, where every square meter is precious, the challenge of designing a living room in a 5-room HDB flat can feel overwhelming. You might find yourself standing in an empty space, imagining the possibilities, only to be pulled back by the constraints of budget and space. The vision of a stylish, comfortable living area seems to blur with the reality of rising renovation costs. The search for “5 room HDB living room design” ideas becomes a journey of balancing dreams with practicality.
In This Article
Toggle
The frustration is real—how do you create a living room that doesn’t just serve as a space to live but one that reflects your personal taste and feels like home? The tension between wanting a modern, elegant design and the need to stay within budget is a familiar struggle for many homeowners. It’s easy to feel like you have to compromise on style, settle for less, or push your budget to its limits.
But what if you didn’t have to choose? Imagine a space that marries functionality with flair, where every piece of furniture, every color choice, is a reflection of you. At Todzterior, we believe that affordability and elegance can coexist. Our commitment to providing personalized design and comprehensive renovation services ensures that your 5-room HDB living room isn’t just a place to live—it’s a place to thrive.
As interior designers, we don’t just renovate—we transform homes into personalized sanctuaries where beauty meets function.We Design Spaces That Speak Your Style
Maximizing Space with Multi-functional Furniture
Space is a luxury in Singaporean homes, and making the most of what you have is crucial. Multi-functional furniture offers a solution that not only maximizes space but also adds versatility to your living room. Imagine a sofa that transforms into a guest bed with ease, or a coffee table that doubles as extra storage.
These pieces are more than just furniture; they are tools for enhancing your living space. Multi-functional furniture allows you to maintain a clean, open area while providing the necessary functionality. It’s about creating a living room that is ready for anything—whether it’s a quiet evening alone or hosting friends and family. At Todzterior, we source and recommend pieces that blend seamlessly into your design while offering the practicality you need.

Creating a Focal Point with Feature Walls
Every living room deserves a focal point—a place where the eye is naturally drawn. A feature wall can serve this purpose, adding depth and character to your space. This could be as simple as a textured paint job or as elaborate as a custom-designed mural.
Feature walls do more than just decorate; they set the tone for the entire room. They can make a small space feel larger, draw attention to your favorite art pieces, or simply add a splash of color that transforms the room. At Todzterior, we understand the power of a well-designed feature wall, and we know how to create one that reflects your style and fits within your budget.
Utilizing Vertical Space for Storage and Decor
In a 5-room HDB flat, where space is at a premium, thinking vertically can open up a world of possibilities. Wall-mounted shelves, hanging cabinets, and even decorative elements like plants or art pieces can turn your walls into functional and beautiful spaces.
Utilizing vertical space isn’t just about storage; it’s about transforming your walls into a canvas for creativity. By strategically placing shelves and cabinets, you can keep your living room clutter-free while showcasing your personal style. This approach not only maximizes space but also adds an element of sophistication to your design. Todzterior specializes in integrating these elements seamlessly into your overall design, ensuring that your living room remains both functional and stylish.
Incorporating Light and Neutral Colors for a Spacious Feel
Color has the power to change the perception of space. In a smaller living room, light and neutral colors can create an illusion of expansiveness, making the room feel airy and open. Shades of white, beige, and soft greys can reflect light, enhancing the room’s natural brightness.
Choosing the right color palette is more than just a design choice—it’s a strategic move to enhance your living space. Light colors not only make the room feel larger but also provide a perfect backdrop for your furniture and decor. They allow you to play with textures and patterns without overwhelming the space. Todzterior’s expertise in color theory ensures that your living room feels both spacious and welcoming, all while staying true to your personal style.
Open-Concept Living with Seamless Integration
Open-concept living has become a popular choice for HDB flats, offering a sense of space and fluidity that traditional layouts may lack. By integrating the living room with adjacent areas like the dining room or kitchen, you can create a cohesive, flowing space that feels larger and more inviting.
An open-concept design isn’t just about removing walls—it’s about creating a harmonious flow that enhances your daily life. This design approach allows for better natural light distribution, easier movement between spaces, and a more communal atmosphere. Todzterior excels at designing open-concept living spaces that are both functional and beautiful, tailored to the unique challenges of HDB flats.

What’s Your Vision for Your Living Room?
Every home tells a story, and your living room is the beginning of yours. Which of these design ideas resonates with you? Are you ready to transform your space into a reflection of your personality and lifestyle? At Todzterior, we’re here to help you make the most of your 5-room HDB flat, with design solutions that are as unique as you are. What’s your next step in creating the living room of your dreams?
Looking To Upgrade Your Living Space?
Share your WhatsApp number, and we will call you soon
Accreditation



Frequently Asked Questions
