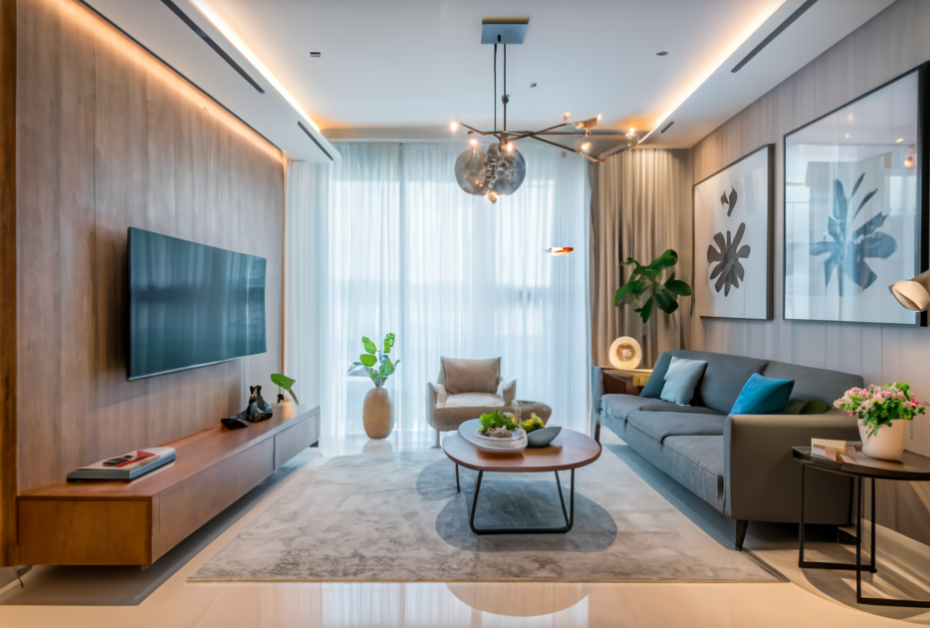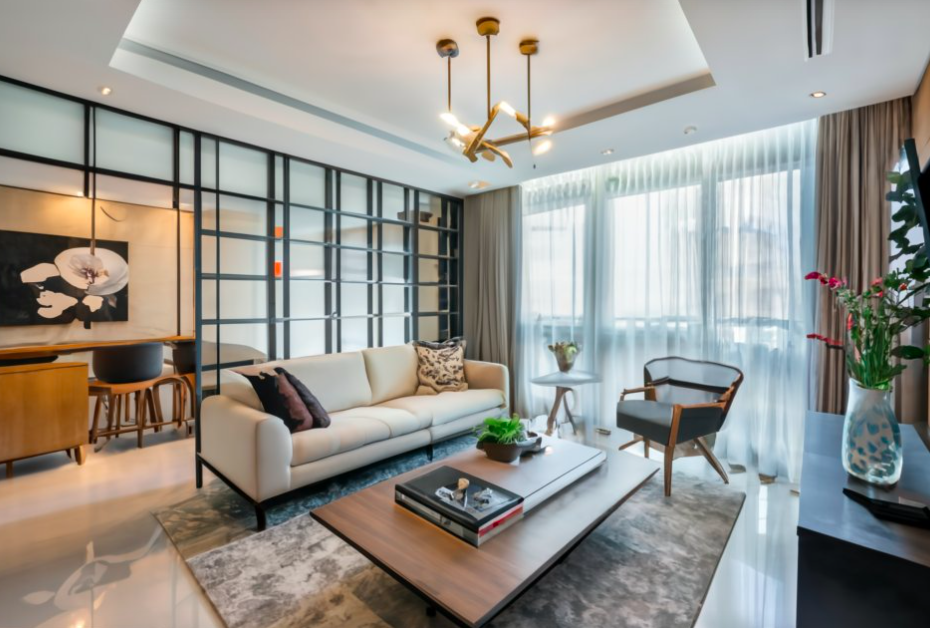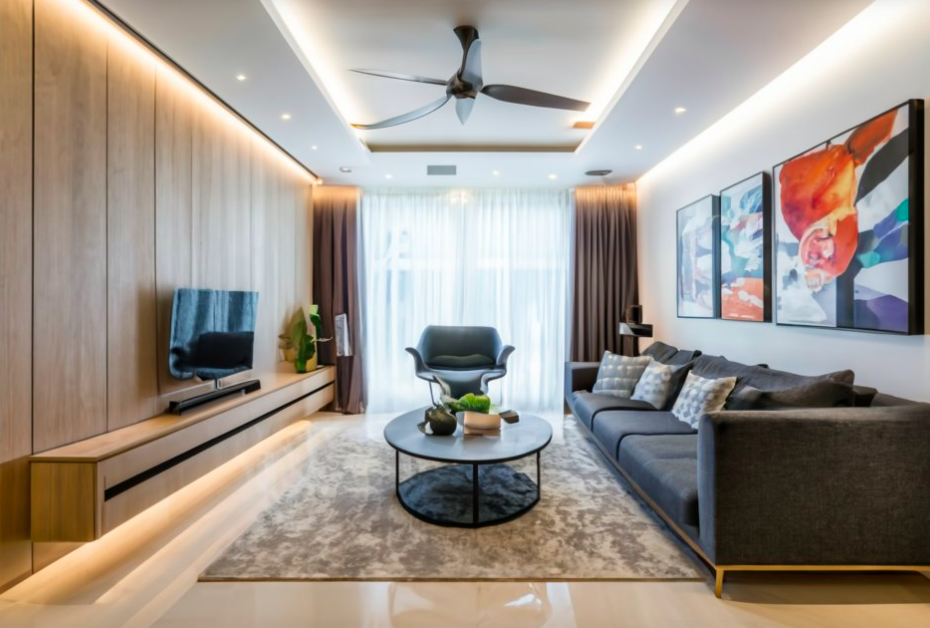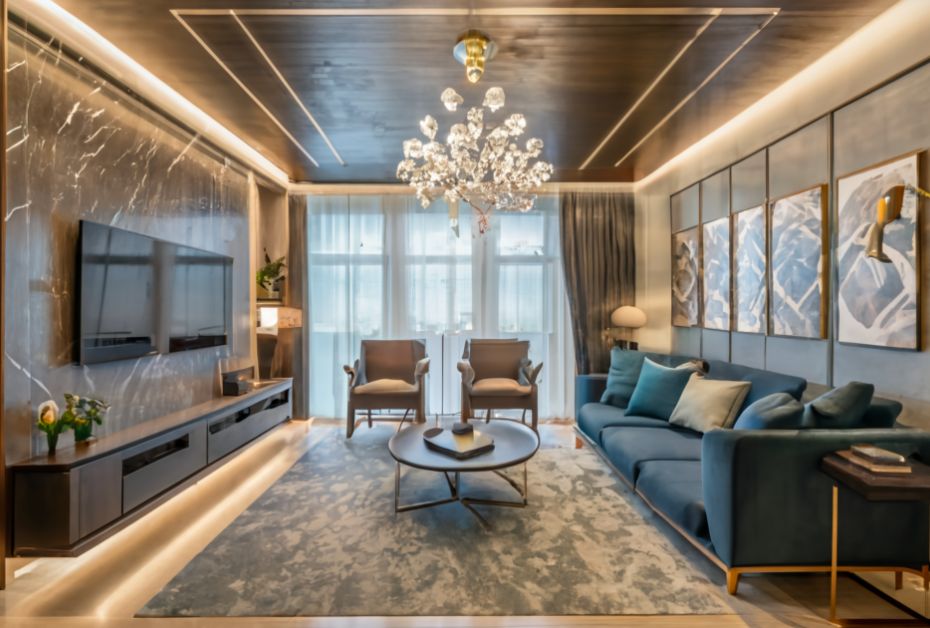Congratulations! You’ve secured a coveted Tengah BTO flat – a stepping stone towards your dream home in Singapore’s upcoming smart and sustainable township. But with various layouts available, from the cozy 2-room Flexi to the spacious 5-Room, the possibilities can feel overwhelming. Fear not! This comprehensive guide unlocks the secrets of Tengah BTO layouts, empowering you to craft a functional and stylish haven that reflects your lifestyle.
In This Article
ToggleUnderstanding Tengah BTO Layouts
Tengah BTO offers a diverse range of layouts to cater to various needs and family sizes. Here’s a breakdown of the most common configurations:
2-Room Flexi: This compact layout is ideal for young couples or singles seeking a functional living space. The efficient use of space and potential for creative furniture placement maximizes its functionality.
3-Room: This popular option offers a good balance between space and affordability. It typically includes two bedrooms, a living room, a kitchen, and a bathroom, perfect for small families or couples planning to start a family.
4-Room: This versatile layout provides ample space for growing families. It features three bedrooms, a living room, a dining area, a kitchen, and two bathrooms, allowing for comfortable living and dedicated spaces for work, relaxation, and family time.
5-Room: The largest and most spacious layout in Tengah BTO, the 5-room is ideal for larger families or those who desire additional space for a home office, guest room, or entertainment area. It typically boasts four bedrooms, a living room, a dining area, a kitchen, and two or three bathrooms.
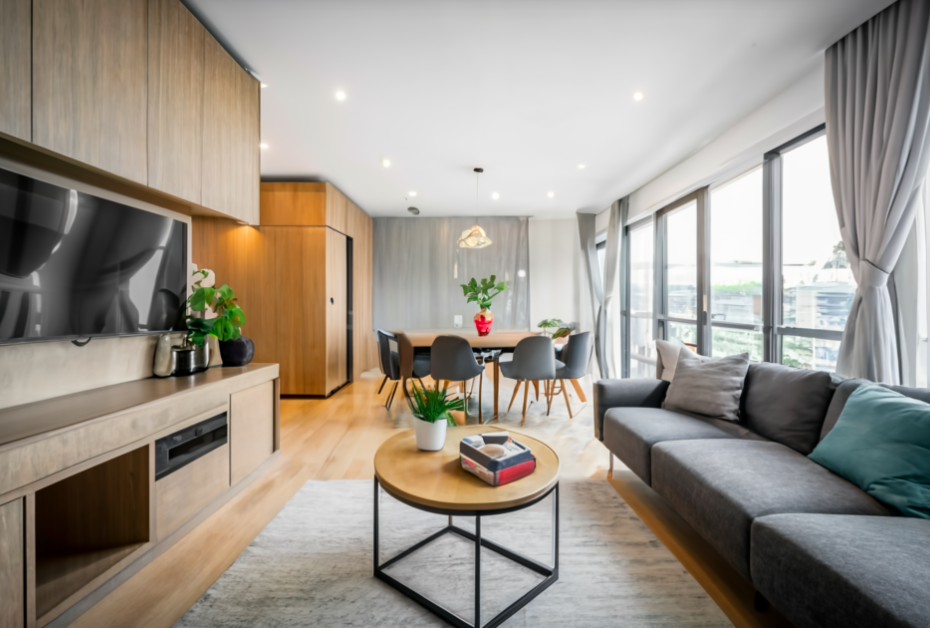
Maximizing Your Tengah BTO Layout
Now that you understand the different layouts, let’s explore strategies to maximize their potential:
Space Optimization: HDB flats are known for their efficient layouts, but there’s always room for optimization. Consider furniture with built-in storage, multi-functional furniture like sofa beds or Murphy beds, and clever storage solutions like wall-mounted shelves or ottomans with hidden compartments.
Open-Concept Living (Optional): For a more spacious feel, consider knocking down non-load-bearing walls to create an open-concept living area. This is particularly suitable for 3-room or larger flats, but prioritize functionality and ensure the layout suits your lifestyle.
Embrace Natural Light: Tengah is designed to be a green haven. Take advantage of natural light by keeping windows clear and opting for light-colored curtains. This creates a brighter and more spacious feel while connecting you to the surrounding greenery.
Smart Storage Solutions: Prioritize storage solutions to keep your space clutter-free. Explore built-in wardrobes with mirrored doors, floor-to-ceiling cabinets, or clever furniture with hidden storage compartments. Utilize vertical space effectively with wall-mounted shelves or cabinets.
Crafting Your Dream Home: Design Inspiration by Layout
Here are some design ideas specifically tailored to different Tengah BTO layouts:
2-Room Flexi:
Minimalist Marvel: Embrace a minimalist approach with clean lines, multifunctional furniture, and a focus on storage solutions. Utilize light and airy colors to create a sense of spaciousness.
Smart Space Utilization: Every square foot counts. Invest in space-saving furniture like a Murphy bed that disappears when not in use, and a foldable dining table that can be tucked away when not needed.
3-Room BTO:
Modern Comfort: Balance contemporary elements with cozy touches. Opt for clean lines and light-colored furniture, but introduce warmth with throw pillows, rugs, and artwork.
Open-Concept Living (Optional): Consider knocking down the wall between the living room and kitchen to create a more open and social space. However, ensure proper separation for cooking smells if needed.
4-Room BTO:
Versatile Haven: This layout offers flexibility. Designate a room as a home office, a dedicated playroom for children, or a guest room.
Zoned Living: Create designated zones for different activities. Utilize area rugs or furniture placement to define spaces for living, dining, and a work or study area.
5-Room BTO:
Family Sanctuary: Create a spacious and comfortable haven for your family. Dedicate bedrooms for children and a master suite for parents. Consider a family room or entertainment area for quality time together.
Luxury Touches: This spacious layout allows for indulging in a touch of luxury. Consider a walk-in closet in the master bedroom, high-end finishes in the kitchen and bathroom, or a dedicated reading nook in a quiet corner.
Tengah BTO: Beyond the Layout
While the layout is crucial, consider these additional elements to truly personalize your Tengah BTO and embrace the unique features of the township:
Smart Technology Integration: Tengah is designed to be a smart town. Explore smart home features like voice-activated lighting, automated thermostats, or smart appliances to enhance convenience and energy efficiency.
Sustainable Living: Embrace the eco-friendly ethos of Tengah by incorporating sustainable elements into your renovation. Opt for energy-efficient appliances and water-saving fixtures. Consider recycled or eco-friendly materials for furniture or flooring.
Biophilic Design: Connect with nature by incorporating biophilic design principles. Introduce greenery with indoor plants, vertical gardens, or nature-inspired artwork. Utilize natural materials like wood, stone, and bamboo to create a calming and organic atmosphere.
Community Connection: Tengah boasts extensive green spaces and communal areas. Design your balcony or patio with comfortable seating to enjoy the outdoors. Consider furniture that seamlessly transitions from indoor to outdoor spaces, fostering a connection with the surrounding greenery.
Remember: Don’t be afraid to experiment, personalize your space, and seek inspiration from experienced professionals. With careful planning and these insightful tips, you can unlock the full potential of your Tengah BTO layout and craft a dream home that truly reflects your vision for a life well-lived in Singapore’s green corridor.
Conclusion
Your Tengah BTO flat represents an opportunity to create a dream home that reflects your lifestyle and aspirations. By understanding your layout, maximizing space, and incorporating design elements that resonate with you, you can transform your BTO into a haven of functionality, comfort, and style. Embrace the smart and sustainable features of Tengah, and create a space that fosters well-being and connection with nature.
Ready to unlock the potential of your Tengah BTO layout and craft your dream home? Choose Todzterior to bring your vision to life with expert design and renovation services. Our dedicated team is committed to creating spaces that blend functionality with style, tailored to your needs and preferences. Contact Todzterior today to embark on the journey of unlocking your Tengah BTO layout with confidence. Let us redefine your living experience with our expertise in interior design and attention to detail. Your dream home awaits – connect with Todzterior and let’s create a space that reflects your unique personality and lifestyle. Elevate your living with Todzterior – where innovation meets excellence in BTO renovation.
