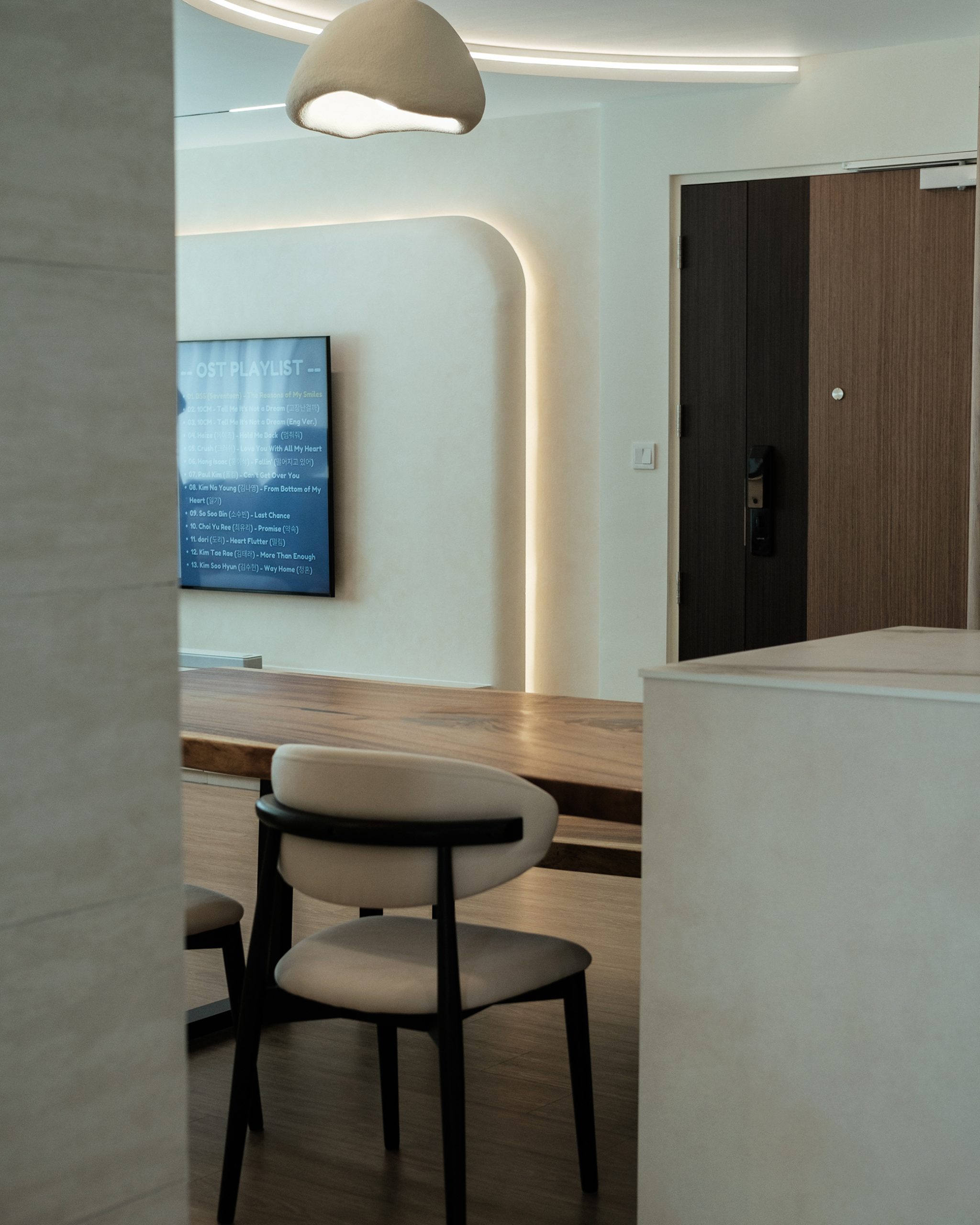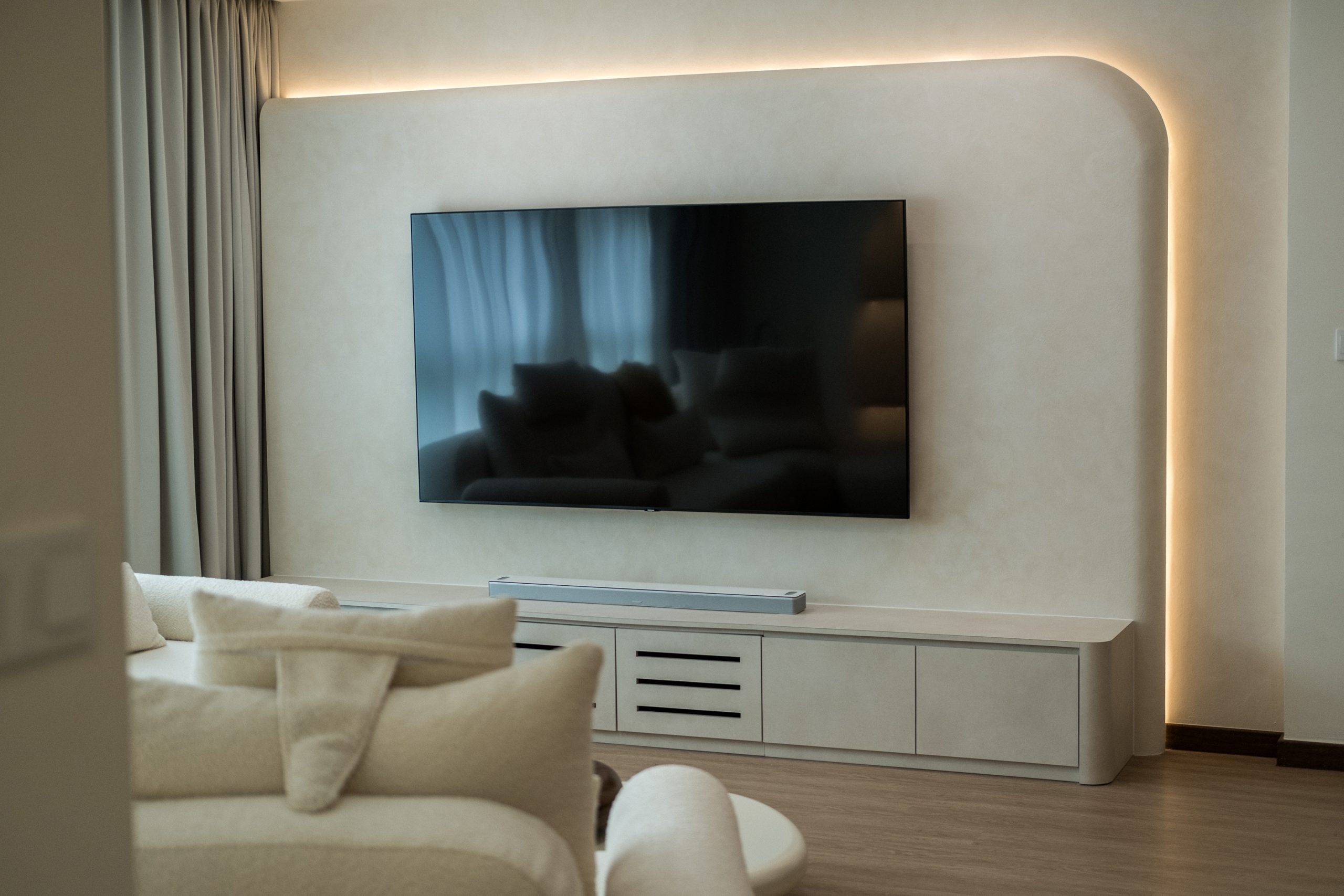Living in an HDB 2-room flat is like trying to balance on a tightrope—caught between the need for more space and the reality of limited square footage. Each day, you navigate through small, cramped spaces, trying to make your flat feel like home. The challenge isn’t just the lack of space; it’s how the space is used. It’s easy to feel as if the walls are closing in, with every new piece of furniture or decoration becoming an obstacle.
In This Article
ToggleYou may find yourself thinking: How can I make this work? The frustrations of insufficient storage, lack of natural light, and a lack of flow between rooms can weigh heavily. Every corner feels cluttered, and each decision feels like a compromise. If you’ve been feeling this, you’re not alone. Many HDB 2-room flat owners feel the same tension—longing for a spacious, functional home but confined by the limitations of their small unit.
But what if these constraints could become an opportunity for creativity? What if instead of simply adding more things, you could transform your flat into an open, organized sanctuary? This is where smart design comes in, not just as a luxury, but as a necessity.
At Todzterior, we understand the everyday challenges of living in an HDB 2-room flat. Our comprehensive renovation and interior design services are crafted to make small spaces feel expansive. We offer personalized designs tailored to your lifestyle, making every inch count. Whether you’re seeking open-concept layouts or innovative storage solutions, we’re here to help you rethink your home, not just as it is—but as it could be.
We Design Spaces That Speak Your Style
As interior designers, we don’t just renovate—we transform homes into personalized sanctuaries where beauty meets function.
Creative Layout Ideas for Your HDB 2 Room Flat
The first step in maximizing the space in an HDB 2-room flat is reconsidering the layout. It’s easy to feel boxed in by the rigid structure of walls, but layout design isn’t just about filling rooms with furniture—it’s about creating flow and purpose. Open-concept designs are a popular choice for small flats because they eliminate unnecessary barriers, making the space feel larger and more fluid.
Imagine turning your living room and kitchen into a continuous, airy space. By knocking down or minimizing partition walls, you allow natural light to flow through the entire flat, giving it a much-needed breath of life. Clever zoning techniques can still maintain functional areas without solid dividers. For example, a simple rug under your dining table creates a defined eating area while maintaining the open-plan aesthetic.
Open-concept designs have become a go-to solution for maximizing small flats like the HDB 2-room. By removing unnecessary barriers, such as solid partition walls, you can instantly make the flat feel larger, brighter, and more cohesive. Imagine a continuous space where the living room, dining area, and kitchen flow seamlessly into each other. Without walls blocking the view or interrupting the flow of natural light, the entire flat breathes with a new sense of airiness.
Take, for example, the common layout challenge of having a small, enclosed kitchen. In its traditional format, this might feel isolated, cutting off the person cooking from the rest of the home. But if you knock down the partition wall separating the kitchen from the living room, suddenly the space opens up. You now have an expansive, welcoming area where cooking, dining, and living can coexist, creating a more sociable and inviting environment.
Zoning with Subtlety. When you remove walls, there’s a fear of losing the sense of defined spaces—what differentiates the kitchen from the living room, or the dining area from the lounging space? This is where zoning techniques come into play. Zoning allows you to maintain distinct areas without the need for solid dividers, relying instead on subtle design cues.
For example, a simple area rug under the dining table can define the dining zone without the need for a physical barrier. Similarly, using different types of flooring—such as tiles in the kitchen and wood in the living room—can create an intuitive separation between areas. Strategic lighting can also help: pendant lights over the dining area or track lighting in the kitchen delineate each zone, without disrupting the overall open-plan feel.
Furniture placement is another key tool in zoning. A well-placed sofa can act as a natural divider between the living room and dining area, while an open shelving unit can offer separation without blocking light or closing off the space. These design elements work together to create functional, purposeful zones within the larger open-plan layout.
| Zone | Design Element | Function |
| Dining Area | Area rug, pendant lighting, or a feature dining table | Defines the eating space without physical barriers |
| Living Room | Sofa as a divider, coffee table, and accent chairs | Maintains the lounging space while keeping it open |
| Kitchen | Different flooring, open shelving between kitchen & living | Provides separation while ensuring connectivity |
| Workspace | Desk with task lighting and wall-mounted storage | Integrates a compact workspace without adding clutter |

Brand Value: Todzterior specializes in helping homeowners of small spaces, like the HDB 2-room flat, create functional, open-concept layouts that maximize the available area without sacrificing comfort or style.
Space-Saving Furniture for Small HDB Flats
Space-saving furniture is the cornerstone of any efficient small flat design. In an HDB 2-room flat, every item must earn its place. The most successful interiors don’t just fit the available space—they transform it. A sofa bed, for instance, isn’t just a comfortable place to sit; it’s also a guest bed at night, solving two problems in one piece of furniture.
But it’s not just about multifunctional furniture. Built-in storage, foldable dining tables, and modular sofas that adapt to your space can work wonders. These pieces not only save floor space but also reduce clutter, giving your home a cleaner, more open look. Think of furniture as more than static objects. A well-chosen piece can redefine the function of a room, moving seamlessly between purposes to meet the needs of your day-to-day life.
| Furniture | Function | Space Benefits |
| Sofa Bed | A seating area that converts into a bed | Saves space in living rooms or bedrooms |
| Foldable Dining Table | A table that can expand for guests or collapse for space | Ideal for small dining areas or kitchens |
| Modular Sofa | Reconfigurable seating arrangements | Offers flexibility for living room designs |
| Built-in Shelving | Custom shelves that utilize vertical space | Maximizes storage without taking up floor space |
Brand Value: At Todzterior, we offer custom furniture solutions tailored to HDB 2-room flats. From built-in storage units to foldable tables, our designs ensure that you never feel confined by your space.

Maximizing Vertical Space in an HDB 2 Room Flat
When floor space is at a premium, the walls become your best friend. Too often, we forget the value of vertical space in small flats like the HDB 2-room. The trick lies in thinking upward rather than outward. Every wall is an opportunity—whether for storage, decor, or functionality.
Tall cabinets in the kitchen can store everything from pantry items to appliances that would otherwise clutter the countertops. In the living room, floating shelves can house books, decorative items, or even plants, creating an illusion of space without intruding on your walking paths. Even in the bedroom, wall-mounted units and bed frames with hidden storage make a world of difference.
For homeowners struggling with clutter, vertical storage is a game-changer. Not only does it give you more places to store belongings, but it also keeps your living area open and free of bulky furniture.
Brand Value: Todzterior’s design solutions focus on maximizing both vertical and horizontal space, ensuring your home feels spacious and well-organized despite its size.
Incorporating Smart Storage Solutions
Storage—or the lack thereof—is one of the most pressing issues in any HDB 2-room flat. Without proper storage solutions, it’s easy for a small space to become cluttered and disorganized. However, smart storage goes beyond the obvious. It’s about using every nook and cranny to its full potential, seamlessly blending functionality and aesthetics.
Consider furniture with hidden compartments—an ottoman that opens up to store blankets, a bed frame with drawers beneath, or a kitchen island with extra cabinets. These pieces don’t just store your belongings; they keep them out of sight, preserving the clean, minimal look that makes a small flat feel larger.
Closets and wardrobes can also be optimized with adjustable shelving, pull-out trays, and vertical dividers that make it easy to organize everything from clothes to shoes and accessories. A small flat doesn’t mean you have to compromise on storage; it just requires a little creativity.

Affordable Renovation Tips for HDB 2 Room Flats
One of the biggest concerns for HDB 2-room flat owners is the cost of renovations. The misconception is that renovating a small space requires a big budget. But with the right approach, it’s possible to refresh your flat without overspending.
Focus on areas that will make the biggest impact: the kitchen, the living room, and the bathroom. Simple upgrades like new cabinetry, fresh paint, or updated lighting can go a long way in transforming the look and feel of these spaces. Modular kitchens are particularly cost-effective, allowing you to add or subtract components based on your budget.
For flooring, consider affordable but durable materials like vinyl or laminate, which can give your home a fresh, modern look without the cost of hardwood or tiles.
Brand Value: Todzterior offers renovation packages that are both affordable and comprehensive, making it easy to upgrade your HDB 2-room flat without exceeding your budget.
Why Customization is Key to Maximizing Your HDB 2 Room Flat
Every family’s needs are different, and in a small space, these differences are amplified. That’s why customization is essential in an HDB 2-room flat. Whether it’s custom-built storage units, furniture tailored to fit odd corners, or personalized decor that reflects your style, these little details make your home work for you.
By choosing custom solutions, you can address your unique space challenges head-on, ensuring that every square inch of your flat is functional and beautiful. Imagine a TV console that doubles as a workstation or a dining bench with hidden storage. Custom designs can turn the most frustrating spaces into your favorite areas of the home.
Brand Value: At Todzterior, we pride ourselves on offering personalized design solutions that reflect your lifestyle while optimizing space. Our team works closely with clients to create designs that feel truly unique.

Final Thought: How Will You Transform Your HDB 2 Room Flat?
As you reflect on the potential of your HDB 2-room flat, how do you envision transforming it? Will you embrace open-concept designs, incorporate multifunctional furniture, or explore custom-built solutions? The possibilities are endless, and it all starts with a vision. How will you make your flat truly your own?
Looking To Upgrade Your Living Space?
Share your WhatsApp number, and we will call you soonAccreditation



