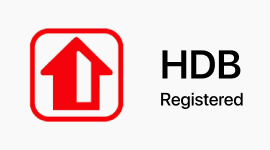The moment you step into your HDB apartment, there’s a whisper of possibility in the air. The walls, the open rooms, the potential—it’s all there, waiting for you to shape it. But potential, by itself, can be daunting. How do you turn this space into a home that works, that flows, that feels like it was made for you? The challenge is clear: limited square footage means that every inch must count. Every corner, every wall, every layout decision can make the difference between feeling cramped or comfortable.
In This Article
Toggle
It’s frustrating when your HDB apartment layout doesn’t serve you, when your home feels disjointed, and privacy is sacrificed for flow. You wonder if it’s possible to have both—a space that feels open yet offers moments of retreat, a layout that maximizes storage while still feeling expansive. The problem isn’t the apartment; it’s knowing how to unlock its full potential.
The solution lies in thoughtful design. At Todzterior, we specialize in transforming HDB apartment layouts into spaces that blend both functionality and beauty. With our comprehensive renovation and interior design services, we take every detail into account, ensuring that your home doesn’t just look good but works for your life. Whether it’s personalized design that meets your specific needs or smart layout ideas that use every inch efficiently, we help you create a space that truly reflects who you are.
We Design Spaces That Speak Your Style
As interior designers, we don’t just renovate—we transform homes into personalized sanctuaries where beauty meets function.

Maximizing Space: Functional HDB Layout Ideas
In a small HDB apartment, every square foot counts. Space-saving solutions are key to ensuring that your home feels open and uncluttered, while still providing all the storage and functionality you need. For instance, using open-plan apartment layouts can help create the illusion of more space by removing unnecessary walls and opening up the living and dining areas.
By designing with a focus on modern HDB layouts, you create a sense of flow from room to room. The space feels more connected, allowing for better movement and a more cohesive design. Todzterior’s comprehensive interior design services ensure that your apartment is not only functional but also visually appealing, creating a home that is uniquely yours.

Creating Flow with Open-Plan Layouts
One of the most effective ways to make the most of your HDB apartment is through an open-plan apartment design. By integrating the kitchen, dining, and living areas into one cohesive space, you create a more dynamic environment where family members can interact more freely.
This approach also allows for greater flexibility in furniture placement, creating a multi-functional living space that adapts to different needs. Todzterior’s expertise in HDB renovation ideas ensures that your open-plan layout remains functional while maintaining privacy in key areas such as bedrooms and workspaces.
| Layout Element | Benefit |
| Open-plan apartment design | Creates a more spacious and interactive layout |
| Space-saving furniture | Maximizes space without cluttering the room |
| Smart home layouts | Blends functionality with aesthetics |

Affordable Layout Changes to Maximize Small Spaces
Maximizing space doesn’t have to mean a complete overhaul. Simple affordable layout changes can make a big difference. For example, using space-saving solutions like built-in storage or foldable furniture can free up valuable floor space, making your apartment feel larger and more organized.

At Todzterior, we focus on functional apartment design that not only enhances the aesthetics of your home but also ensures that it meets the practical needs of daily life. Whether you need more storage, better lighting, or an improved layout, we help you create a home that works for you.
What would make your HDB apartment feel more spacious and functional?
Looking To Upgrade Your Living Space?
Share your WhatsApp number, and we will call you soonAccreditation



