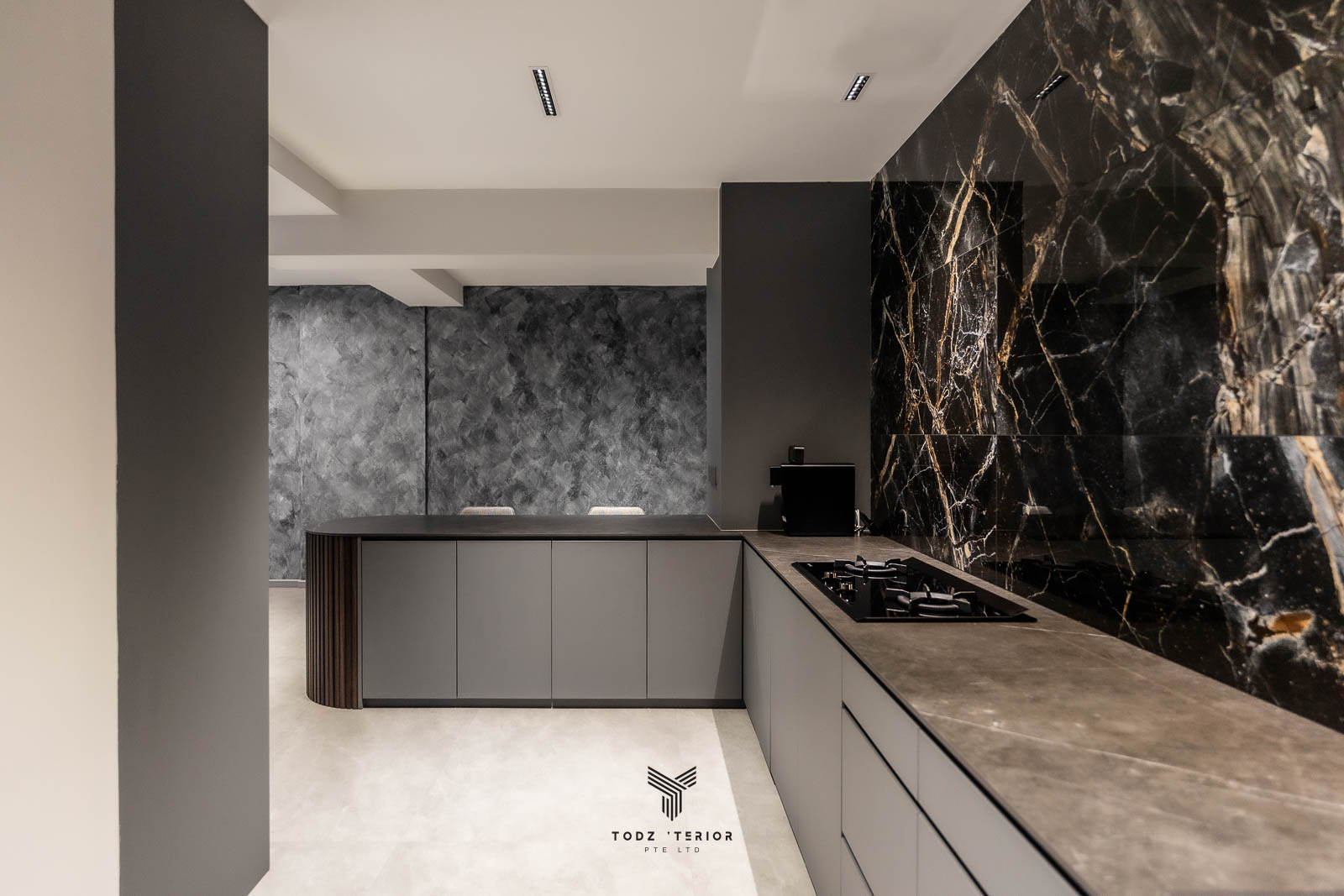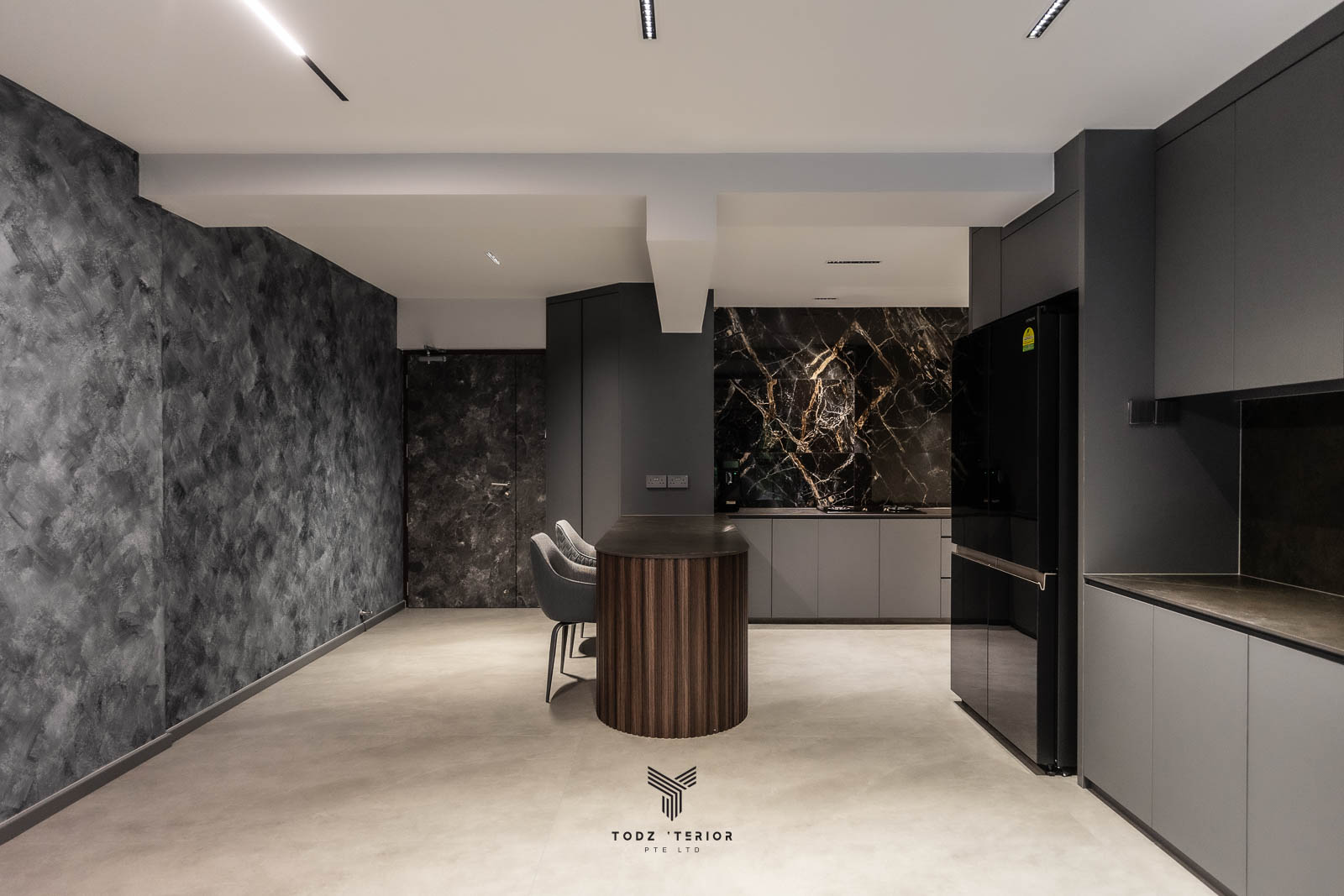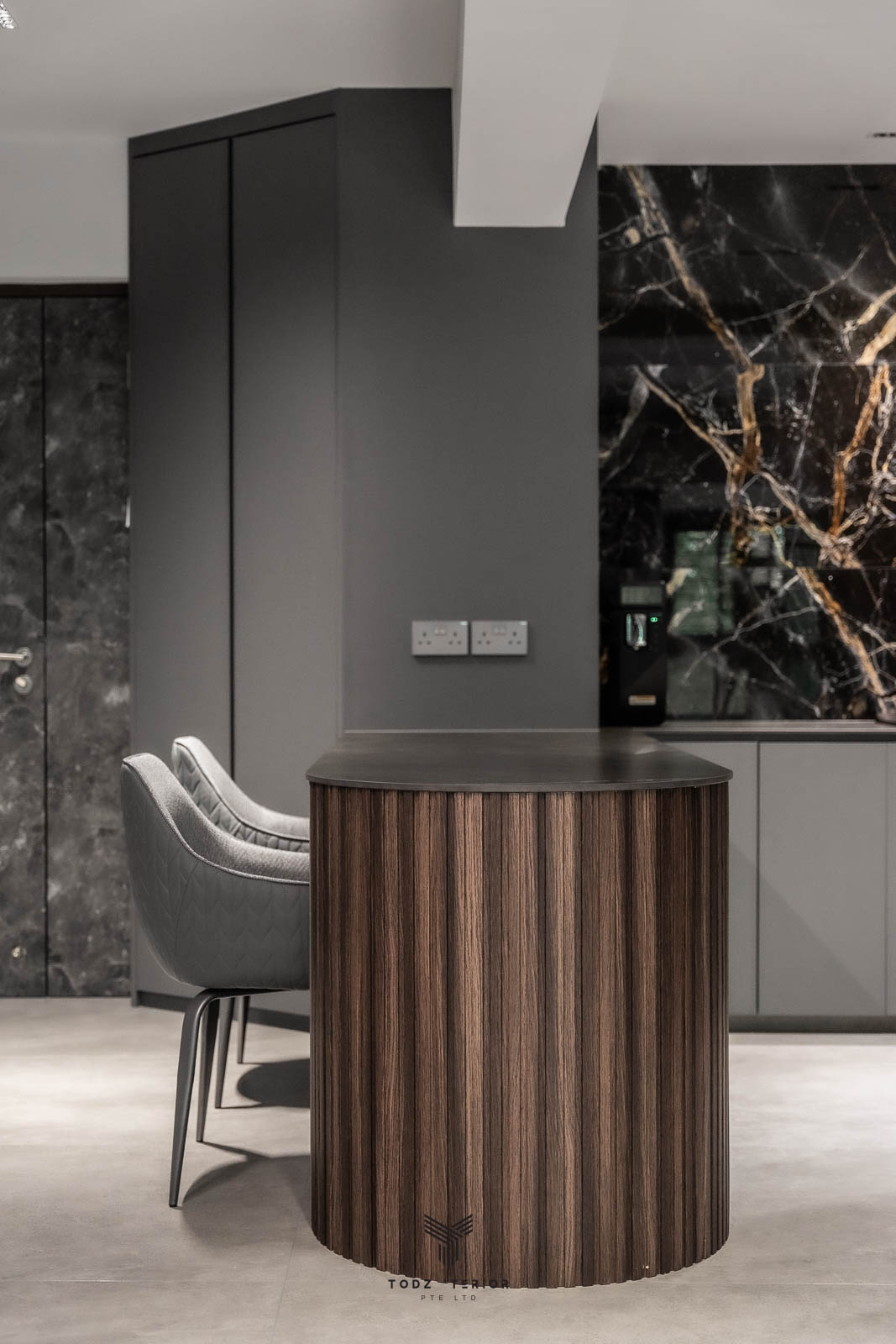Limited kitchen space doesn’t mean you have to sacrifice style or functionality. In fact, it’s an opportunity to embrace the elegance of minimalist kitchen design. Minimalism, with its emphasis on simplicity and functionality, is the perfect choice for small kitchens. In this article, we’ll explore what minimalist kitchen design is, why it’s a smart option for limited spaces, and the numerous benefits it brings. We’ll also share practical minimalist kitchen design ideas tailored to maximize every inch of your small kitchen.
In This Article
Toggle
What is Minimalist Kitchen Design?
Minimalist kitchen design is a design philosophy that focuses on simplicity, clean lines, and a clutter-free environment. It strives to create a kitchen that is efficient, functional, and aesthetically pleasing by eliminating unnecessary elements and distractions. The core principle is to simplify, emphasizing only what is essential for cooking and meal preparation.
How can I renovate my home without having to spend all my time and energy on it?
Why is it a Good Choice for Limited Spaces?
Minimalist kitchen design is an excellent choice for limited spaces for several reasons:
- Efficient Use of Space: It maximizes every square inch, ensuring there’s a dedicated purpose for each element in your kitchen.
- Visual Openness: The clean and uncluttered look of minimalism makes your small kitchen appear more spacious and inviting.
- Enhanced Functionality: It prioritizes functionality, creating a well-organized workspace for cooking and meal prep.

What are the Benefits of Minimalist Kitchen Design for Limited Spaces?
Embracing minimalist design in your limited kitchen offers numerous benefits:
- Streamlined Organization: A clutter-free kitchen is easier to organize and maintain, saving you time and effort.
- Efficient Workflow: The focus on functionality ensures that your small kitchen is designed for efficient cooking and meal preparation.
- Aesthetic Appeal: Minimalist kitchens have a timeless and sophisticated aesthetic that complements various design preferences.

Minimalist Kitchen Design Ideas for Limited Spaces
Now, let’s explore practical ideas tailored to make the most of your limited kitchen space while maintaining a minimalist aesthetic:
Smart Storage Solutions
Utilize every available space for storage. Consider pull-out pantry shelves, under-cabinet storage racks, and vertical dividers to keep your essentials organized and easily accessible.
Compact Appliances
Opt for compact appliances that fit seamlessly into your small kitchen. Drawer dishwashers, narrow refrigerators, and combination microwave-oven units can save valuable space.
Neutral Color Palette
Choose a neutral color palette for your kitchen, such as whites, grays, or muted pastels. These tones create a sense of openness and continuity, making your kitchen feel more spacious.

Minimalist Hardware
Select simple and sleek cabinet handles and pulls to maintain the clean lines and minimalist look of your kitchen cabinets.
Open Shelving
Open shelving can be a minimalist’s best friend. It provides storage and a platform for displaying stylish kitchenware and decorative items.
Lighting Design
Use task lighting under cabinets and overhead fixtures strategically placed to illuminate work areas while keeping the space well-lit and inviting.

Are you ready to transform your limited kitchen into a minimalist masterpiece that combines style and efficiency? Contact Todzterior today to learn more about our services. Let us guide you in creating a kitchen that simplifies your life and maximizes the potential of your small space.
