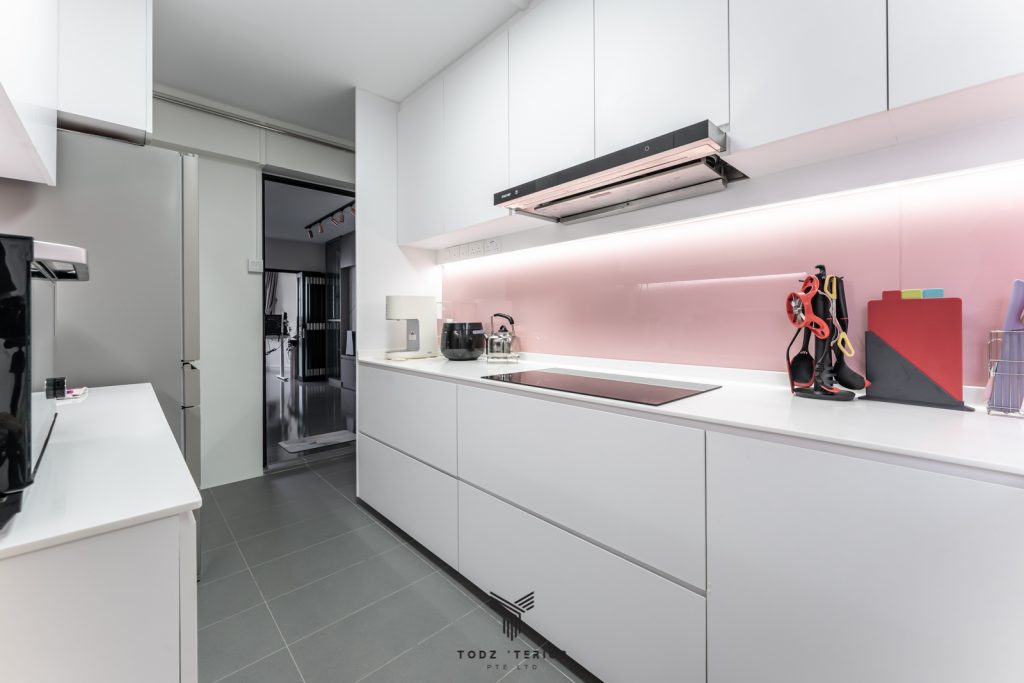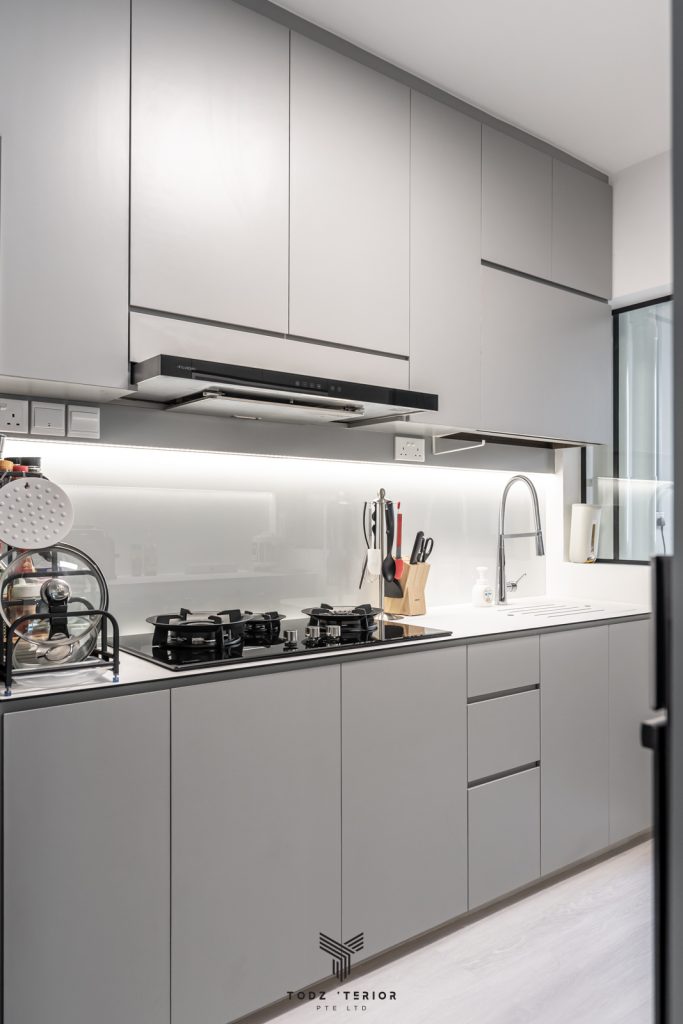Do you have plans to renovate your kitchen? If so, then you’re probably already thinking of ways to make your kitchen look more spacious and attractive.
In This Article
ToggleIf you want your house to sell faster, then it is important that you make sure your kitchen is a great place for you to entertain guests or for your kids to play. Also, it needs to be a comfortable space for you and your family. You need to think of ways to make your kitchen more homely and cozy. After all, how else would anyone want to spend their time there?
If you are looking for HDB small kitchen design ideas, you are in the right place. We have curated 7 ideas for your 3 room HDB kitchen design!
1. Start By Clearing Out The Clutter
Before you can do anything else, you need to clear out all the clutter in your kitchen. This will give you a better idea of what you have to work with and will help you to plan your renovation more efficiently.
2. Consider Your Storage Needs
One of the most important aspects of any kitchen renovation is storage. You need to make sure that you have enough space for all your pots, pans, and utensils. Otherwise, you’ll just end up cluttering your counters again.
3. Think About The Flow of Traffic in Your Kitchen
When you’re planning your kitchen, think about the traffic flow. You want to make sure that you’re designing your kitchen for how you use it, not just based on what looks good. The most important thing to consider is the path from the fridge to the oven. You don’t want people to have to walk through the middle of your kitchen to get to the other side. The best way to avoid this is to put the fridge and oven against opposite walls. Another thing to think about is how you use your kitchen. If you do a lot of cooking, you’ll want to put the stove in a central location. If you’re more of a baker, you might want to put the oven near the windows so you can get natural light.

4. Decide on A Color Scheme
When renovating a kitchen in a small space like a 3 room HDB, it is important to decide on a color scheme. Too many colors will make the space feel cluttered and small, while too few colors will make the space feel bland and uninviting. A good way to start is by choosing two or three colors that work well together. This will help to create a cohesive look and make the space feel larger. It is important to make sure that the colors do not clash with each other. You can try black and white, brown and beige, or blue and green.
5. Choose Your Materials And Finishes
There are a number of materials and finishes you can choose for your kitchen renovation. Choosing materials and finishes depends on the style that you want to go for your kitchen:
- Contemporary: Stainless steel appliances, dark-colored cabinetry, and granite countertops are all popular choices for a contemporary kitchen.
- Transitional: A transitional kitchen features a mix of traditional and contemporary elements.Wood cabinets and flooring, granite or marble countertops, and neutral-colored appliances are all typical choices.
- Traditional: Traditional kitchens often have white cabinets and appliances, wood flooring, and tile or marble countertops.
- Minimalist: A minimalist kitchen is characterized by sleek, simple lines and a lack of clutter. Stainless steel appliances and cabinets, white walls, and concrete or stone countertops are all popular choices.
- Rustic: Rustic kitchens are warm and cozy, featuring natural materials like wood, stone, and copper. Antique fixtures and appliances, wooden countertops, and exposed brick or stone walls are all common choices.
- Contemporary: Stainless steel appliances, dark-colored cabinetry, and granite countertops are all popular choices for a contemporary kitchen.
- Transitional: A transitional kitchen features a mix of traditional and contemporary elements.Wood cabinets and flooring, granite or marble countertops, and neutral-colored appliances are all typical choices.
- Traditional: Traditional kitchens often have white cabinets and appliances, wood flooring, and tile or marble countertops.
- Minimalist: A minimalist kitchen is characterized by sleek, simple lines and a lack of clutter. Stainless steel appliances and cabinets, white walls, and concrete or stone countertops are all popular choices.
- Rustic: Rustic kitchens are warm and cozy, featuring natural materials like wood, stone, and copper. Antique fixtures and appliances, wooden countertops, and exposed brick or stone walls are all common choices.

6. Add Personal Touches
When giving your kitchen a new look, it’s important to take the time to plan everything out and make sure you get the personal touches you want. One way to add personality to your kitchen is by choosing unique materials for your counters and backsplash. If you can find something that reflects your personality or interests, that will give the kitchen a more custom feel. You can also add personal touches by choosing cabinets and appliances that match your style.
7. Don’t Forget The Details
When renovating your kitchen, it is important to not forget the small details. These details can make a big impact on the overall look and feel of your kitchen. Make sure that your cabinets and drawers are well organized with the right tools and accessories. The materials of your kitchen appliances should be durable and easy to maintain for your investment.
Todzterior
Todzterior Got You Covered!
No matter what your kitchen renovation project entails, Todzterior has everything you need to make it happen. Looking for ideas on a small kitchen design in Singapore? From finding the latest trends in home decor to selecting the best kitchen appliances and gadgets, we are here to help. Singaporeans can find the perfect kitchen hood for their home with our expert guidance. Get in touch with us today to learn more!

Why choose Todzterior?
- We’re an experienced and high-profile design team that can work within your budget.
- Whether you’re looking for a complete overhaul or just a few new pieces, our professional interior design services will work within your budget to create a kitchen you’ll love.
- Once you answer a few survey questions, our skilled designers will create two concepts for your space. You’ll then have five business days to rate and give feedback on the designs.
What About Other Interior Designers?
Livspace
- Suitable for you who wants one-on-one experience and are willing to pay more for better quality.
- Offering a good deal of design packages that will suit your needs.
- Their procedure: first, decide on what kind of room you want to design, including the type of room you want to build, your budget, and how long you’d like the process to take. Once you’ve decided which package you want to purchase, you need to sign up for an account, select the package, and start shopping. If you are unsure, there’s a quiz to help you out.
Weiken
- Offering higher packages and outstanding customer service.
- Their designs are great
- The design process is quick and easy. Simply select the rooms you want to design and choose your style. You’ll then receive an estimated quote, and you can decide if you want to proceed.
