Living in a small house in Singapore comes with unique challenges. With space at a premium, every square foot counts, and often, the layout can feel cramped and confining. But what if I told you that with the right small house interior ideas, you could transform your living space into something that feels much more open and inviting? In this guide, we’ll dive deep into house interior design strategies that will help you maximize your space and make your small house feel like a spacious oasis. Whether you’re looking for interior design ideas to refresh your decor or want to create a more functional flow in your space, we’ve got the design ideas for you.
In This Article
ToggleWe Design Spaces That Speak Your Style
As interior designers, we don’t just renovate—we transform homes into personalized sanctuaries where beauty meets function.
Understanding Space Constraints in Singapore
Living in a small house in Singapore is common, especially with the rise of compact apartments and HDB flats. But just because your space is small doesn’t mean it can’t be functional and beautiful. The key lies in smart house interior design that works with the existing layout, not against it. Start by assessing the limitations of your small house. Look at where space is being underutilized or cluttered. The first step to making your space feel larger is to identify where the clutter is, and how you can eliminate it.
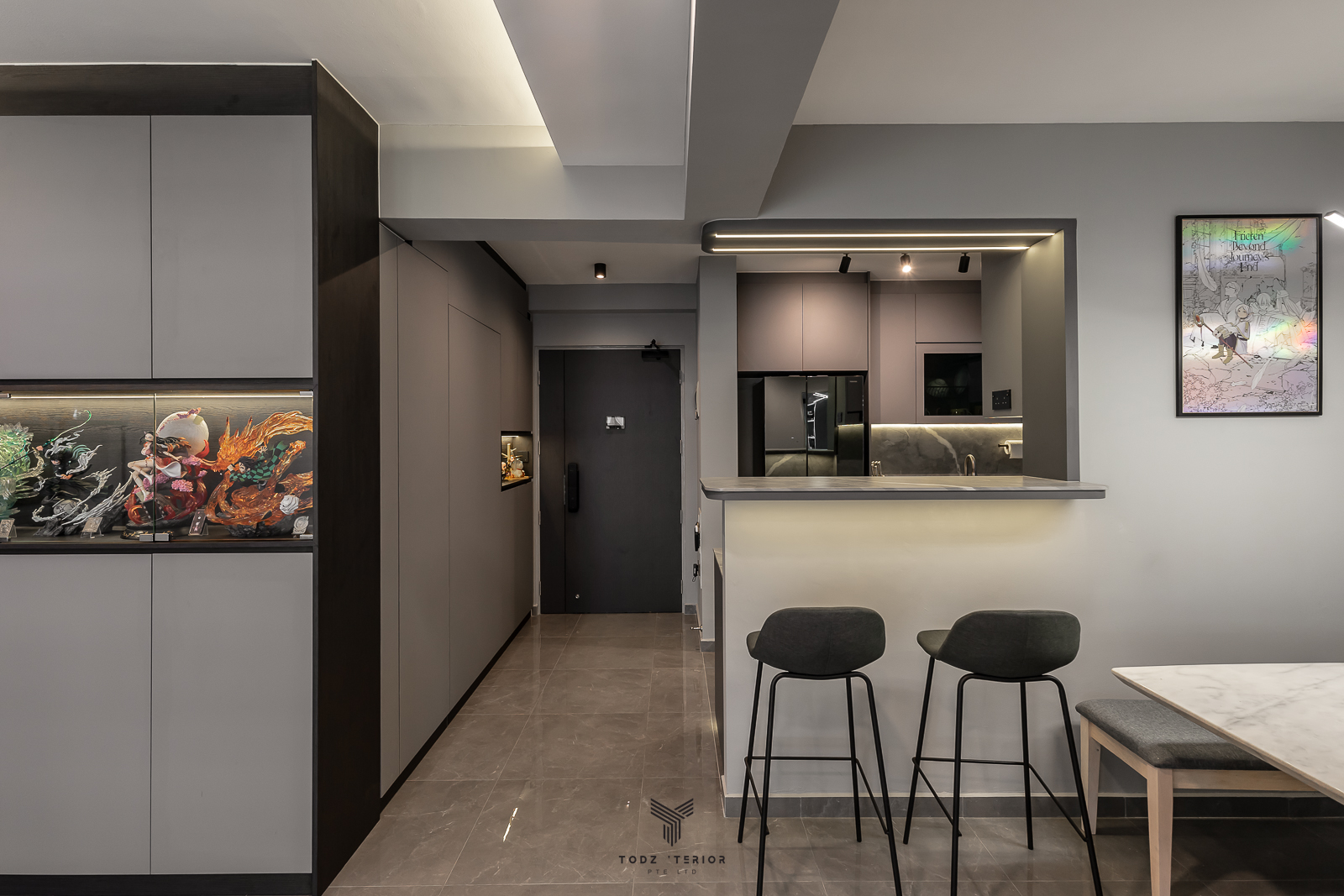
Maximizing Space: The Art of Clever Design
When it comes to small house interior solutions, smart storage is everything. Built-in storage solutions are perfect for creating a streamlined look while keeping items neatly tucked away. For example, consider installing floor-to-ceiling cabinets or shelves to make the most of vertical space in your small house.
- Built-in Storage: Use custom cabinets that blend into the wall to create a clutter-free environment. These units can house anything from books to kitchenware without taking up precious floor space.
- Dual-Purpose Furniture: Every piece of furniture in your small house should have more than one function. Think of a coffee table that doubles as a storage box or a sofa that turns into a guest bed. These pieces will help you maintain a clean, open look in your space.
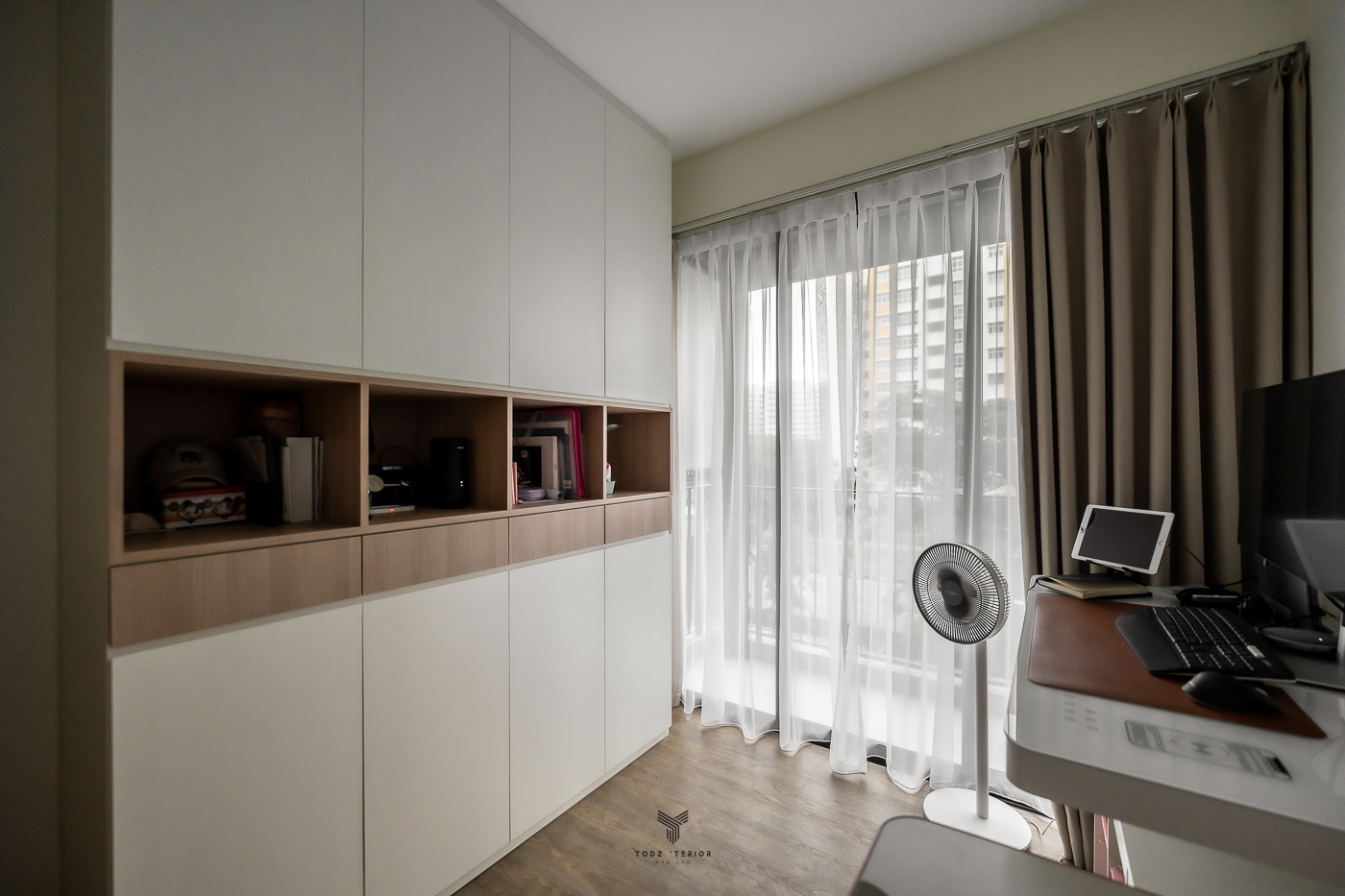
Color Schemes for Small Spaces
The colors you choose for your small house interior can make or break the feeling of space. Light colors create an illusion of openness, while dark shades tend to shrink rooms.
Light and Bright: Choose white, beige, or light pastel colors for the walls and furniture. These shades reflect natural light and make your room feel larger.
Bold and Dramatic: While light tones work best, don’t be afraid to use bold accents. A well-placed dark piece of furniture or an accent wall can add depth, making your space feel more dynamic.
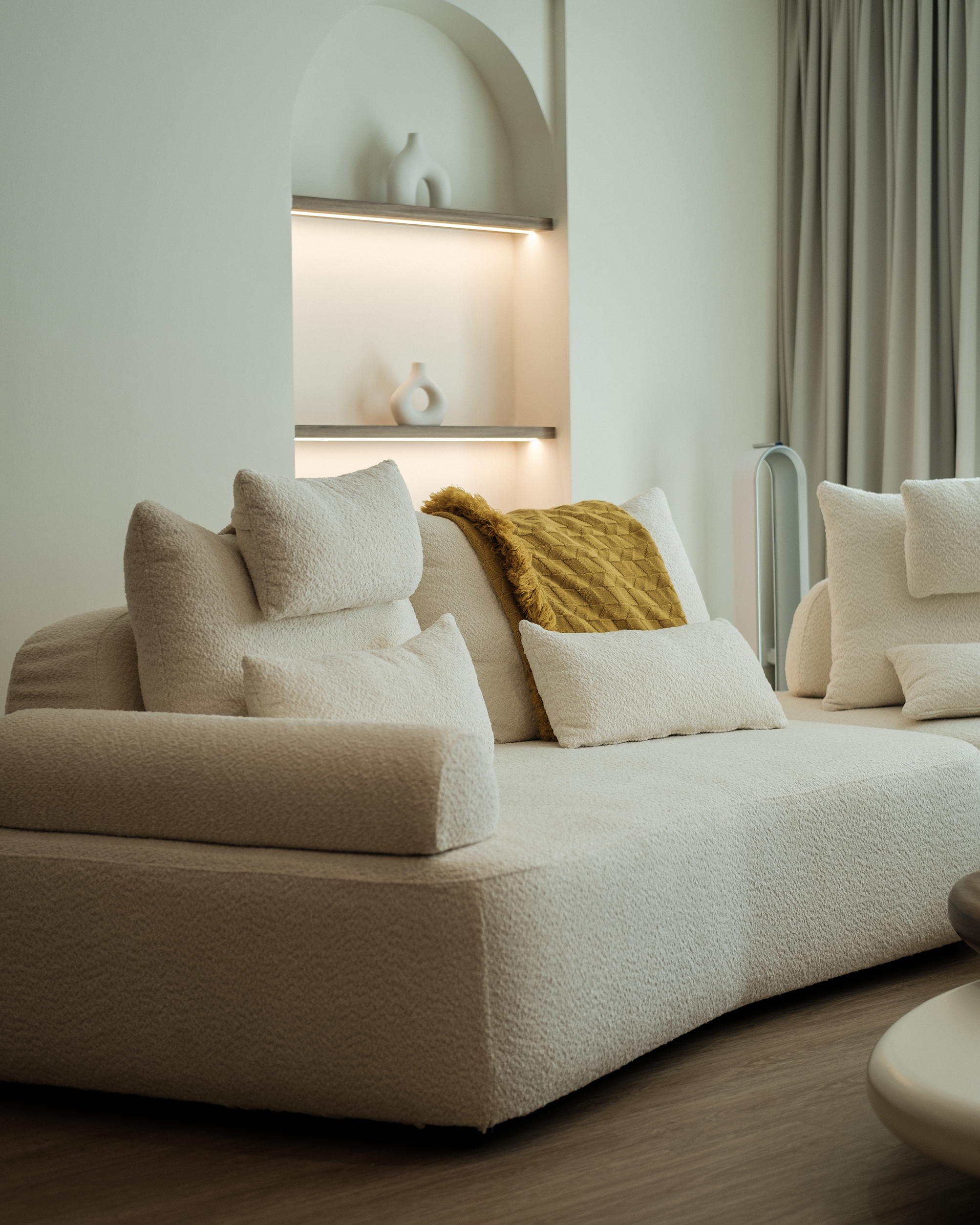
Innovative Layouts for Small Houses
One of the most transformative interior design ideas is to rework the layout of your small house. Traditional closed-off rooms can make a small space feel even smaller. Instead, opt for an open floor plan wherever possible.
Open Floor Plans: By eliminating barriers between your living, dining, and kitchen areas, you create the sense of a much larger space. The flow between rooms is smoother, and it’s easier to maximize every inch of your space.
Vertical Spaces: If you can’t expand horizontally, go vertical! Installing tall shelves or hanging plants draws the eye upward, creating the illusion of height and openness.
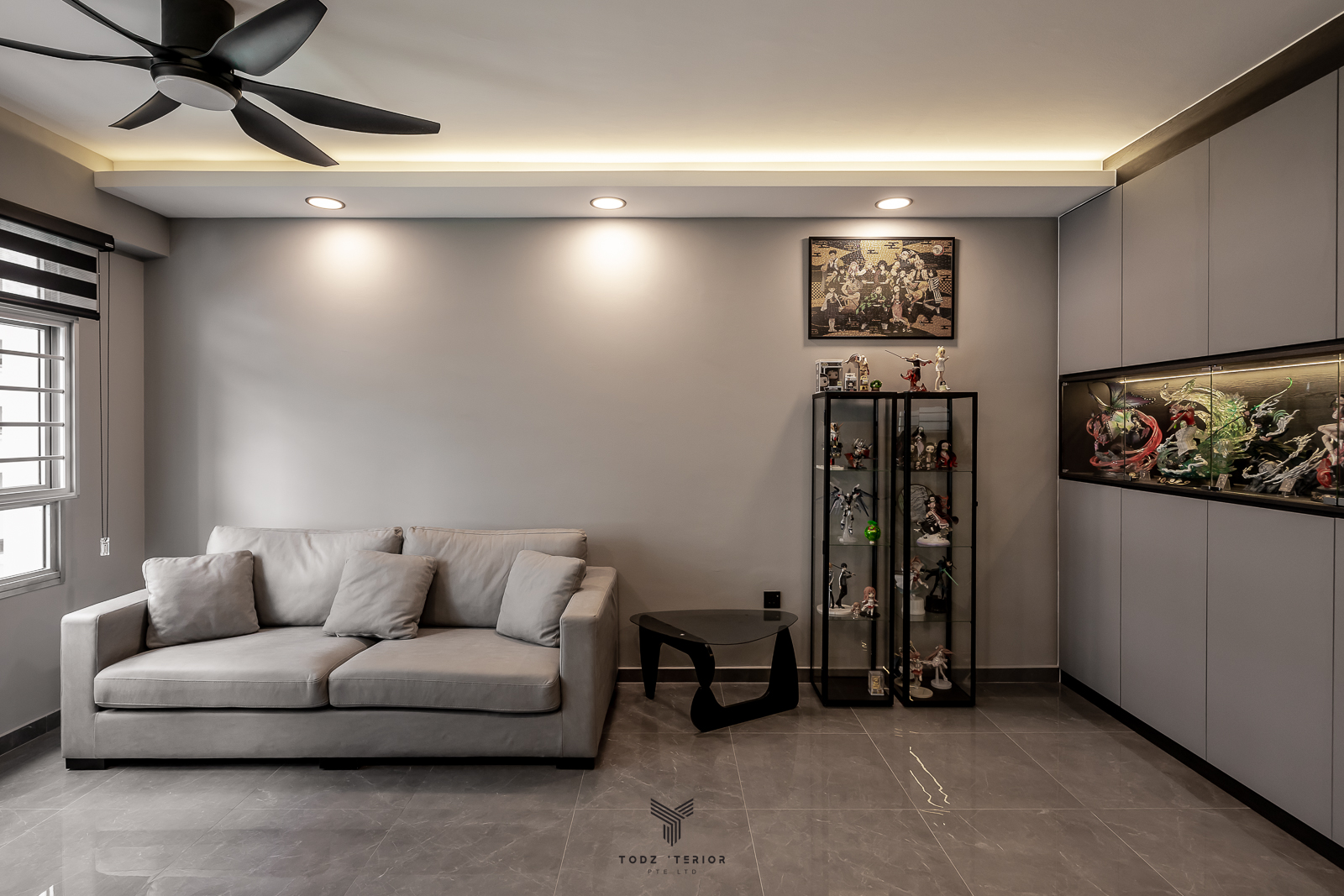
Incorporating Nature into Your Space
Bringing elements of nature into your small house interior can make it feel more refreshing and less confined.
- Indoor Plants: Adding greenery to your home not only purifies the air but also adds a sense of calm. Small potted plants can be placed on window sills, shelves, or countertops without taking up much space.
- Outdoor Connections: Maximize your connection to the outdoors by keeping windows uncovered to let in natural light and fresh air. If possible, create a small outdoor area or balcony that visually extends your space beyond the walls.
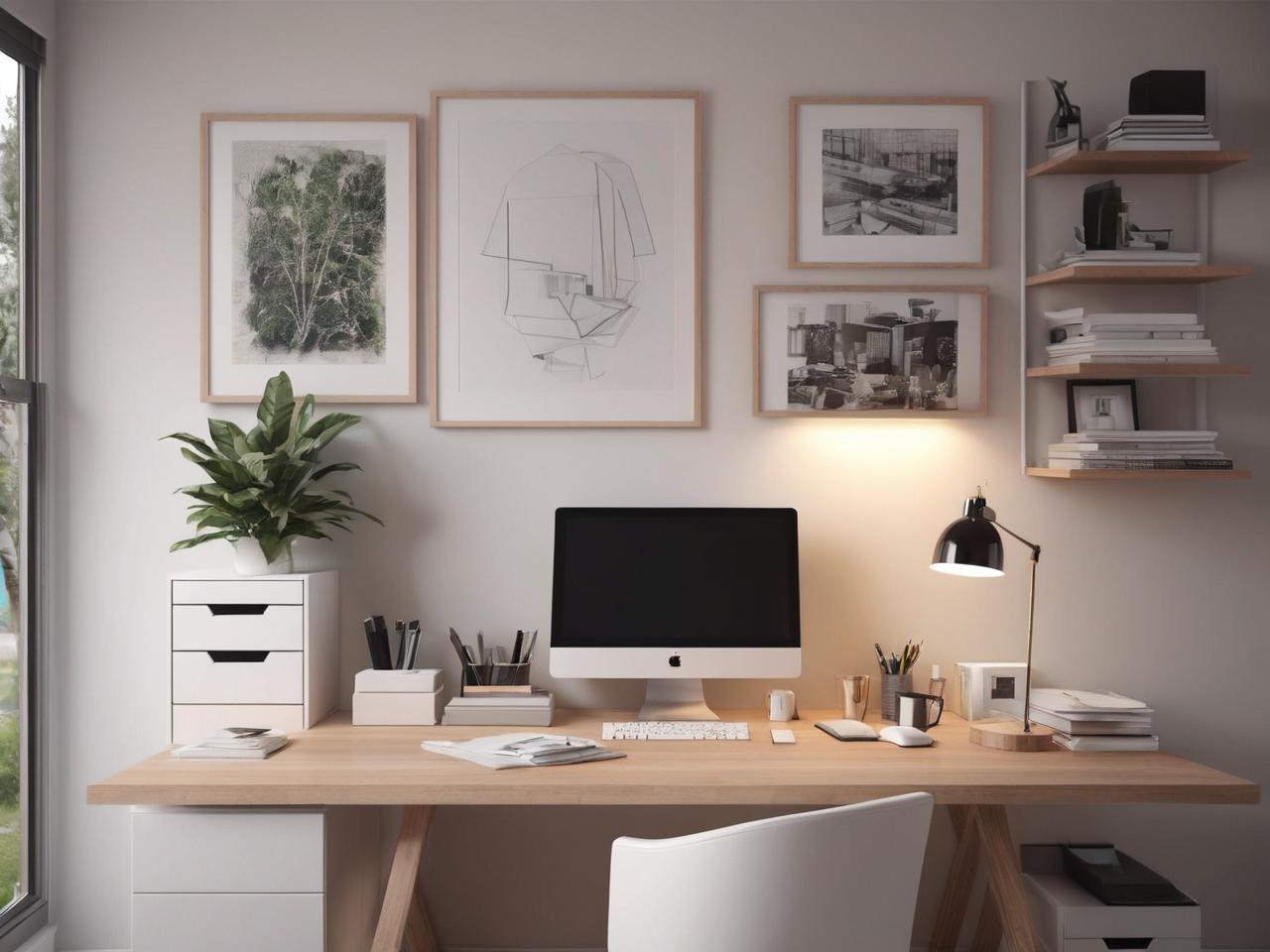
Lighting Techniques to Enhance Space
Lighting can have a huge impact on how big or small your house interior design feels. By using multiple layers of light, you can create depth and warmth in your space.
- Layered Lighting: Combine ambient lighting (like ceiling lights), task lighting (like reading lamps), and accent lighting (like spotlights) to create a bright, welcoming environment.
- Mirrors and Reflective Surfaces: Mirrors are your best friend when it comes to small spaces. Placing them opposite windows allows them to reflect natural light, making your small house feel bigger and brighter.
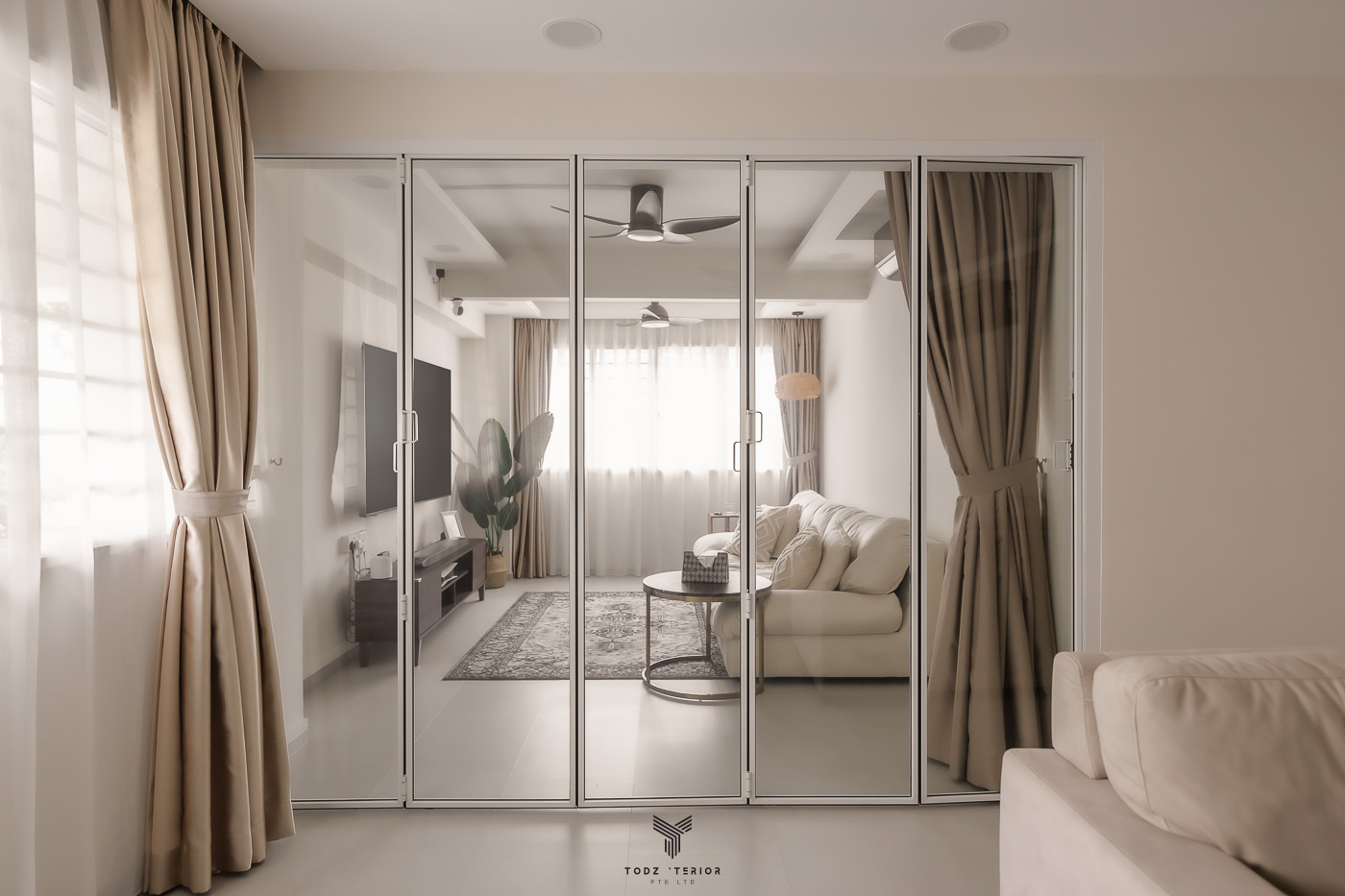
Minimalist Aesthetics: Less Is More
In small house interior design, minimalism is key. Too much clutter and too many decor items can quickly overwhelm your space. Instead, focus on essential pieces that serve a purpose and add to the aesthetic.
- Essential Pieces: Invest in high-quality, multifunctional furniture that provides storage or has dual uses.
- Decluttering: Regularly declutter your small house to keep things tidy and maintain an open, airy feel. Adopt a ‘less is more’ philosophy for decorating and furnishing your home.
- Personalizing Your Space: While minimalism is essential, don’t forget to add personal touches that reflect your style. This could be through small accent pieces, like a favorite painting or a textured rug.
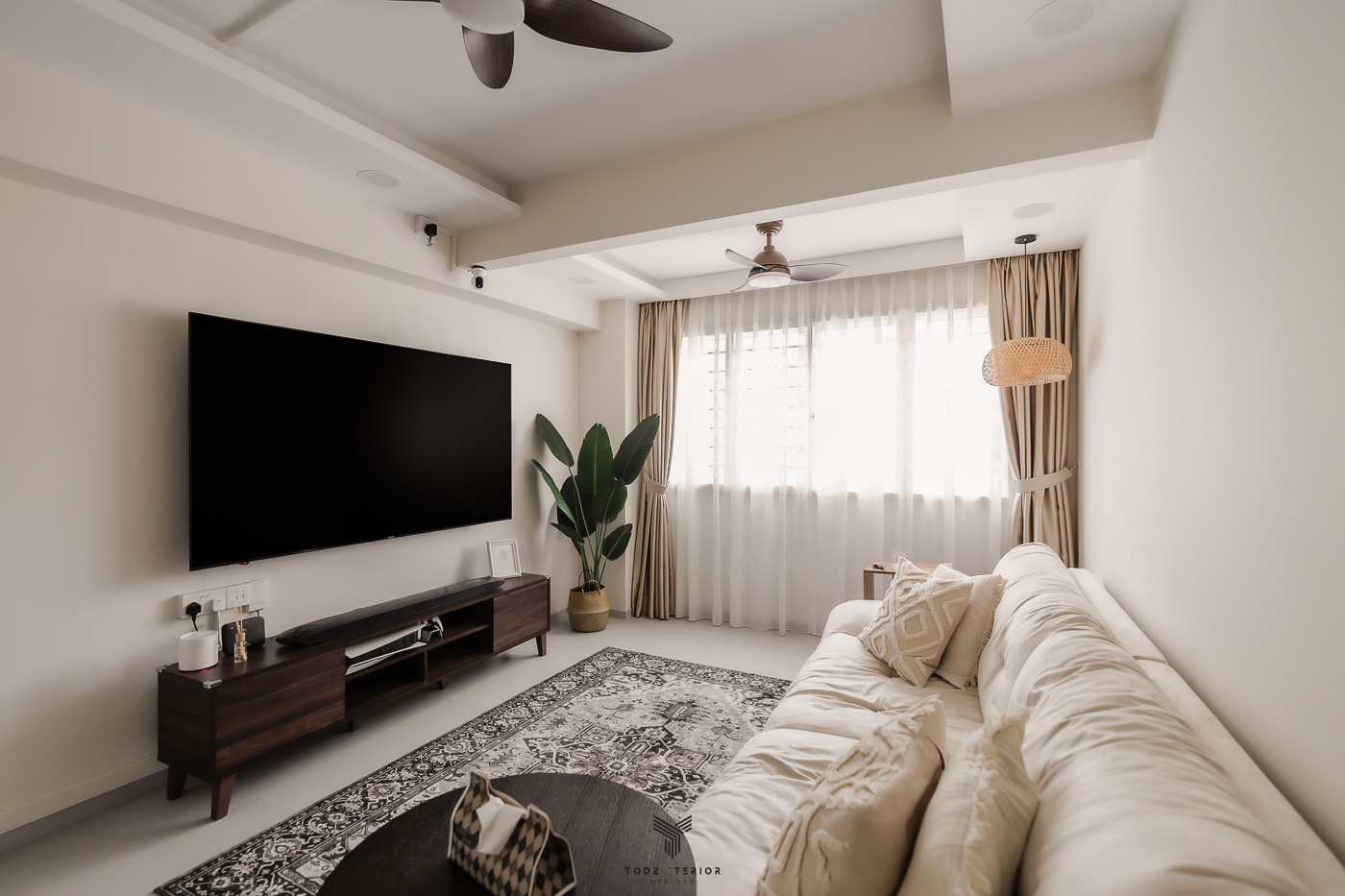
Space-Saving Renovation Ideas
If you have the budget, consider renovating parts of your small house to better utilize space.
- Open-Concept Designs: Knock down non-load-bearing walls to create larger, flowing spaces. An open-concept kitchen and living room can make a significant difference in how spacious your home feels.
- Sliding Doors: Replace traditional swinging doors with sliding versions to save floor space and enhance the overall flow of your space.
Built-In Furniture: Custom built-ins, like seating areas with storage or beds with drawers underneath, can maximize the usable space in your small house interior.
Small House Interior Design Mistakes to Avoid
Not all design ideas for small spaces work as expected. Avoid these common mistakes that can make your space feel more cramped:
Common mistakes that homeowners make during renovations can significantly affect the functionality and comfort of their space. One frequent issue is ignoring local regulations, particularly those set by the Housing and Development Board (HDB). These guidelines are critical for ensuring safety and structural integrity, and failure to comply can result in penalties or forced renovations. Another mistake is poor space planning, especially in compact HDB flats where every square meter counts. Without effective space utilization and a proper traffic flow, the home can feel cramped and impractical. Engaging a designer to create a well-thought-out floor plan is an effective way to make the most of the available space.
Inadequate lighting and ventilation also play a major role in the overall comfort and aesthetics of a home. Many homeowners neglect the importance of maximizing natural light through strategic window placement and balancing it with artificial lighting, which can create a more comfortable and inviting atmosphere. Choosing inappropriate materials is another common issue, as materials that do not withstand Singapore’s humid climate may deteriorate quickly. Durable and easy-to-maintain finishes are ideal, especially in high-traffic areas like kitchens and bathrooms.
Overcrowding the space with furniture is yet another mistake. Adding too many pieces can lead to a cluttered and uncomfortable living area. Instead, opting for fewer multifunctional items can allow for better movement and give the home a more open feel. Measuring spaces inaccurately is another problem that often leads to purchasing furniture that doesn’t fit well, creating awkward layouts. It’s crucial to measure rooms accurately before buying furniture to ensure it complements the dimensions.
Additionally, the use of heavy curtains or too many patterns can visually overwhelm a small space. Lighter fabrics and a cohesive color scheme work better to create a sense of spaciousness. Finally, neglecting to establish focal points in each room can make the space feel disjointed. Including focal elements such as artwork or statement furniture helps create visual interest and contributes to a balanced and cohesive look.
Maximizing space in your small house doesn’t require a complete overhaul. With the right house interior design strategies, smart use of interior design ideas, and a little creativity, you can create a living space that feels much larger than it is. From clever storage solutions and thoughtful layouts to the power of lighting and colors, the possibilities are endless. Which design ideas for small homes will you implement to transform your space?
Looking To Upgrade Your Living Space?
Share your WhatsApp number, and we will call you soonAccreditation



Frequently Asked Questions
