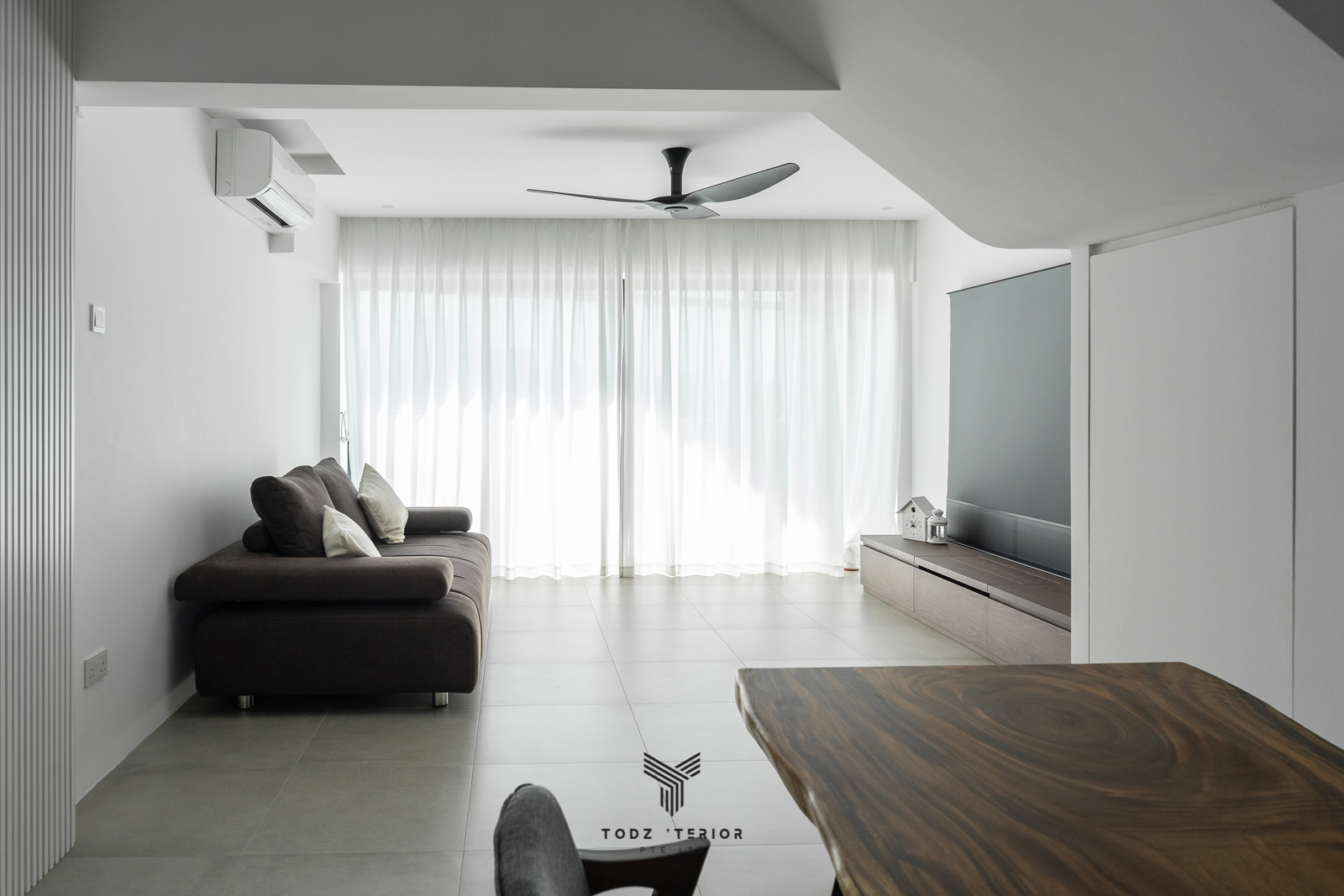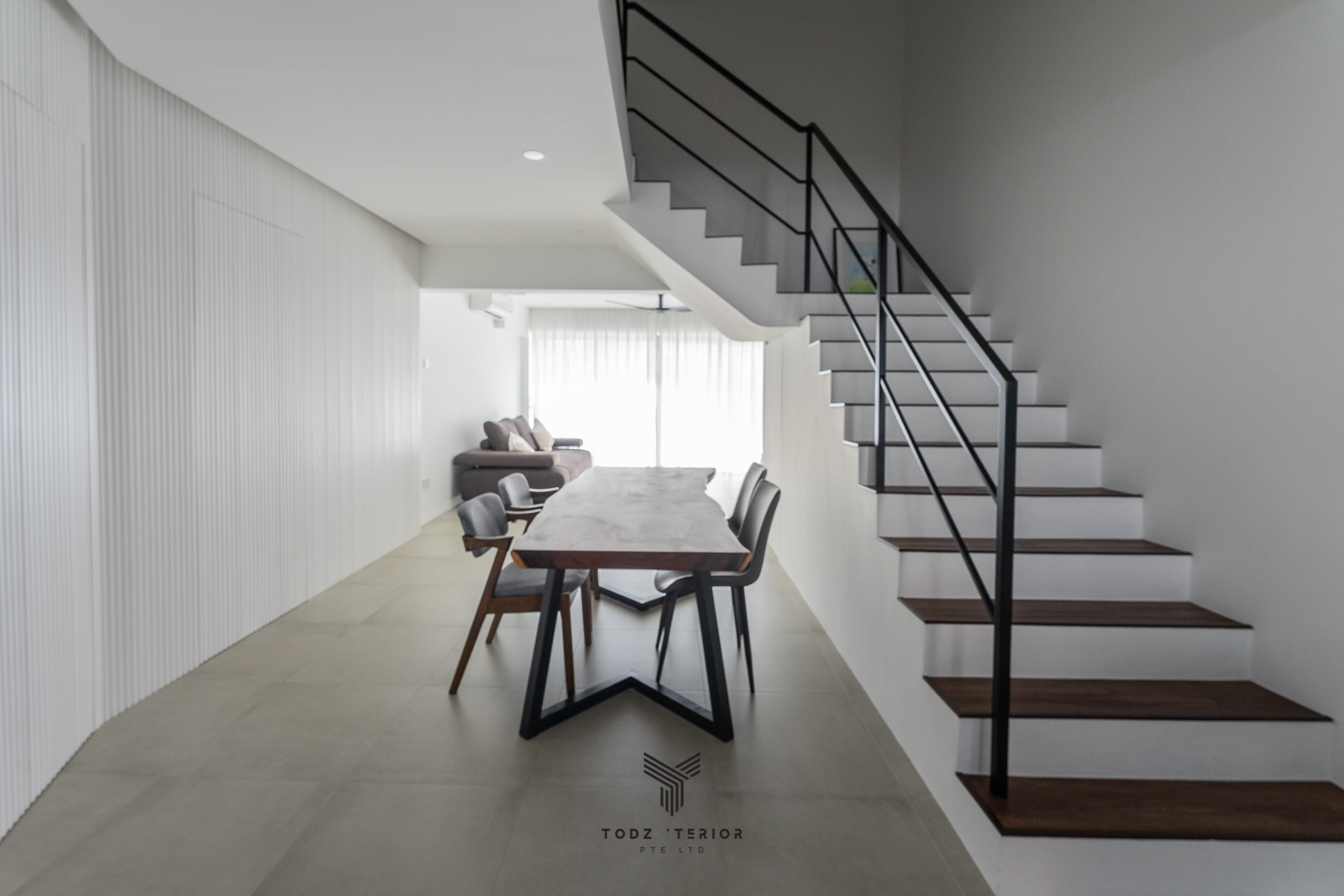In a city like Singapore, where space is often at a premium, the challenge of renovating a 3-room BTO flat can feel like a puzzle with too many pieces. It’s a familiar struggle: the desire to create a modern, comfortable home that reflects your personality, but within the constraints of a limited layout. Small kitchens, cramped living areas, and barely enough storage—these are the hurdles most homeowners face when tackling their 3 room BTO renovation.
In This Article
ToggleYet, that sense of constraint doesn’t have to define your living space. The key lies in a thoughtful approach to design, one that marries form and function, making the most of every inch. This is where Todzterior steps in. We understand the unique challenges of renovating a 3-room BTO, and we offer comprehensive interior design services that are tailored to your specific needs. Our designs are not only affordable but also deeply personalized, ensuring that your home is a reflection of you, while maximizing the potential of your space.
As interior designers, we don’t just renovate—we transform homes into personalized sanctuaries where beauty meets function.We Design Spaces That Speak Your Style
1. Open-Concept Living: Breaking Down Walls, Literally and Figuratively
One of the simplest yet most effective ways to create a sense of spaciousness in a 3-room BTO flat is to adopt an open-concept layout. By removing non-structural walls, particularly between the kitchen and the living room, you can create a seamless flow between spaces. This not only makes the entire area feel larger but also encourages more natural light to permeate the room.
Open-concept living allows you to merge different zones of your home, turning what could feel like a series of cramped rooms into one unified space. Todzterior specializes in designing open-concept layouts that retain a sense of intimacy and coziness, while giving your flat a modern, expansive feel.

2. Space-Saving Furniture: Maximizing Every Inch of Your Home
In a 3-room BTO flat, every piece of furniture needs to earn its place. That’s why space-saving, multifunctional furniture is an essential component of modern design. Imagine a dining table that folds into the wall when not in use or a sofa that doubles as a guest bed. These pieces are not only practical but also sleek and stylish, allowing your home to remain uncluttered.
Todzterior can help you select and integrate space-saving furniture into your renovation. From built-in storage solutions to convertible furniture, we ensure that every inch of your flat is utilized efficiently, without sacrificing aesthetics.
3. Modern Minimalist Design: Less is More
Minimalism is more than just a design trend; it’s a way of life, especially in smaller living spaces. By focusing on clean lines, neutral tones, and functional furniture, a minimalist approach can make your 3-room BTO feel airy and light.
However, minimalism doesn’t mean your home has to feel cold or impersonal. Todzterior excels at balancing simplicity with warmth, creating minimalist designs that are inviting and reflective of your personal style. We emphasize the importance of decluttering, ensuring that every item in your home serves a purpose and contributes to a sense of calm.

4. Clever Storage Solutions: Hiding in Plain Sight
Storage is often one of the biggest pain points for 3-room BTO homeowners. Where do you put everything without making the space feel overcrowded? The answer lies in clever, hidden storage solutions. Think built-in wardrobes, under-bed storage, and even custom cabinetry that blends seamlessly with the room’s design.
At Todzterior, we design storage solutions that are both functional and aesthetically pleasing. We understand that a well-organized home not only looks better but also allows for a more peaceful and stress-free living experience.
5. Smart Lighting Design: Illuminating Your Space
Lighting can make or break the feel of a room, particularly in smaller spaces. Poor lighting can make a room feel cramped, while the right lighting can enhance the sense of space and make a flat feel much larger than it actually is. Recessed lighting, pendant lights, and strategically placed lamps can create layers of light that highlight different aspects of the room.
Todzterior offers comprehensive lighting design as part of our renovation services. We focus on creating a balance of natural and artificial light, ensuring that your flat feels bright and welcoming at any time of day.
6. Kitchen Renovation: The Heart of the Home
The kitchen is often the heart of the home, but in a 3-room BTO, it can also be one of the most challenging spaces to design. The key is to create a layout that maximizes functionality without sacrificing style. Space-saving cabinetry, compact appliances, and thoughtful layouts can turn even the smallest kitchen into a gourmet paradise.
Todzterior’s expertise in kitchen design ensures that your kitchen not only looks beautiful but also works efficiently. We focus on optimizing storage, workflow, and aesthetics, creating a space that you’ll love to cook and entertain in.

A Renovation with Todzterior
What’s your vision for your 3-room BTO renovation? At Todzterior, we’re here to help you bring it to life with modern design solutions that make the most of your space. Where will you start your journey toward creating the perfect home?
Looking To Upgrade Your Living Space?
Share your WhatsApp number, and we will call you soon
Accreditation



Frequently Asked Questions
