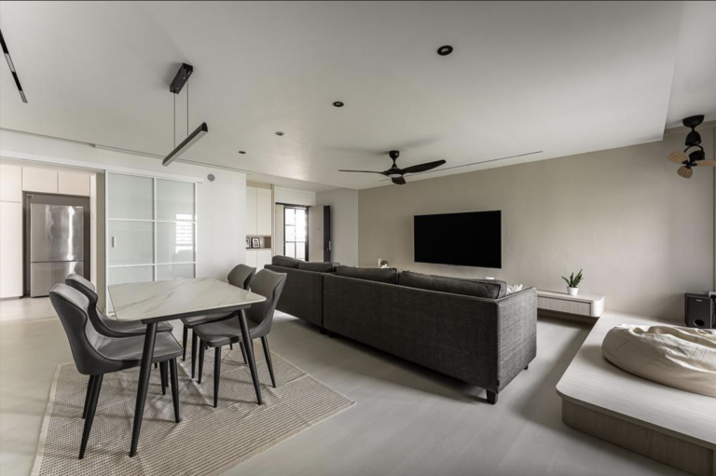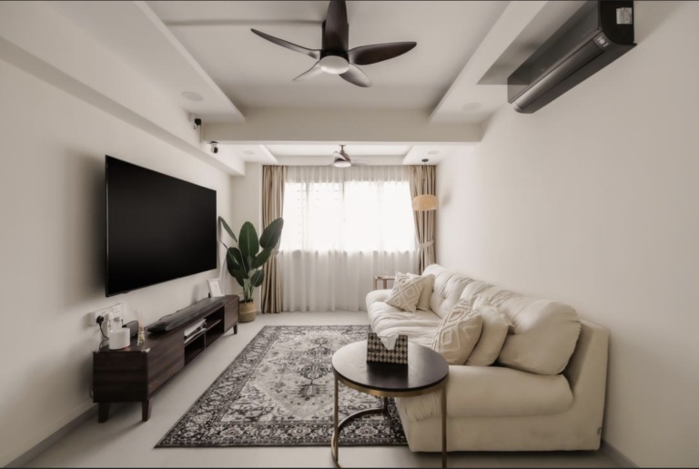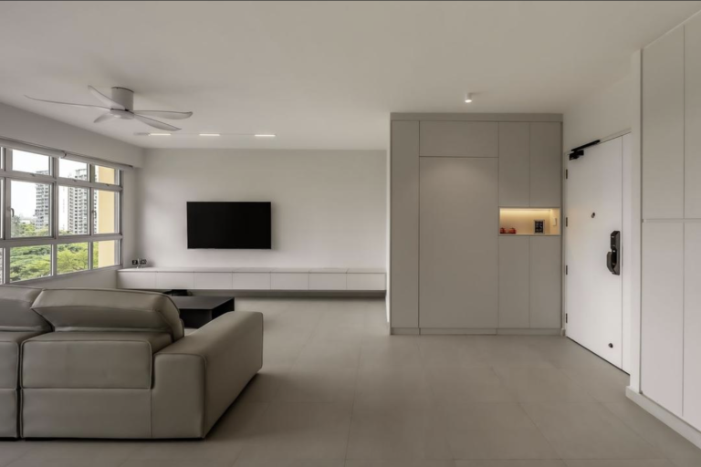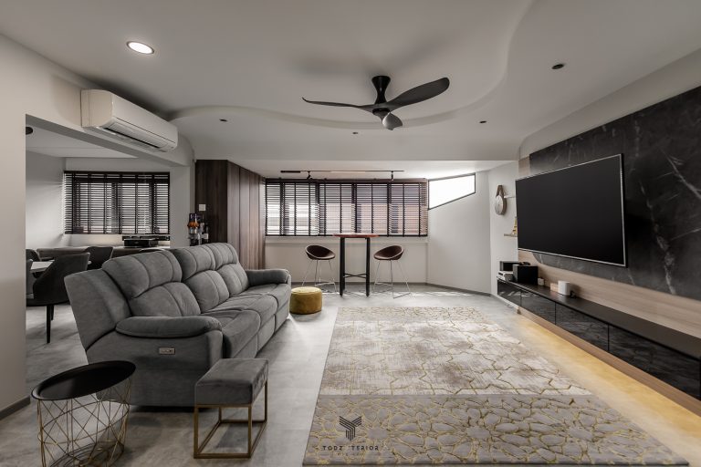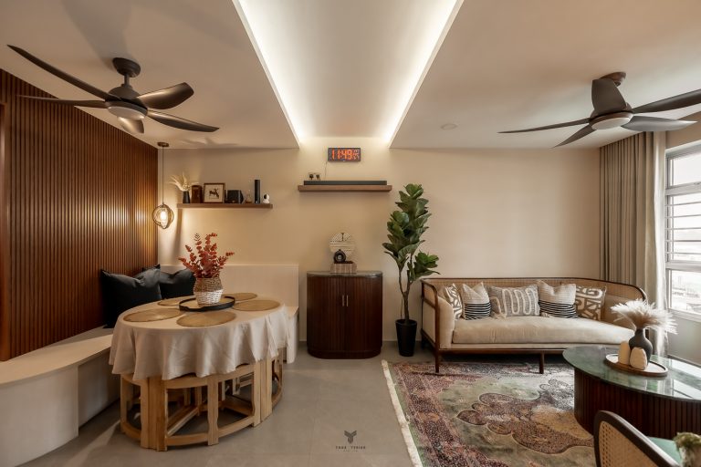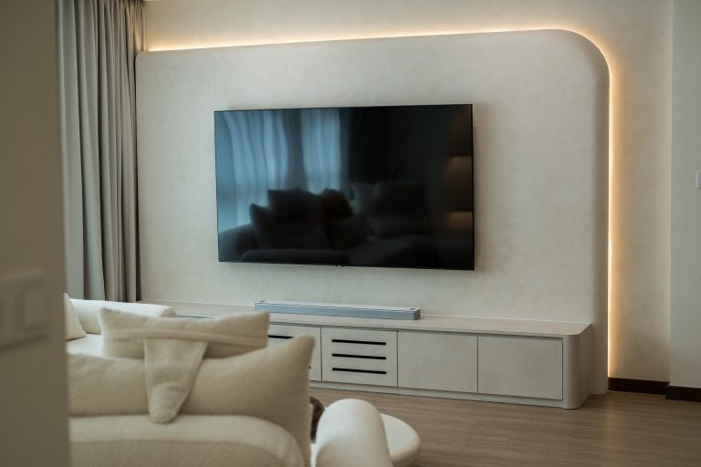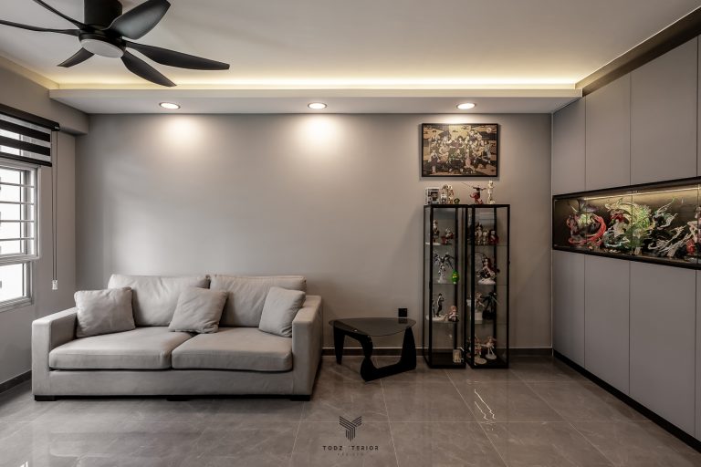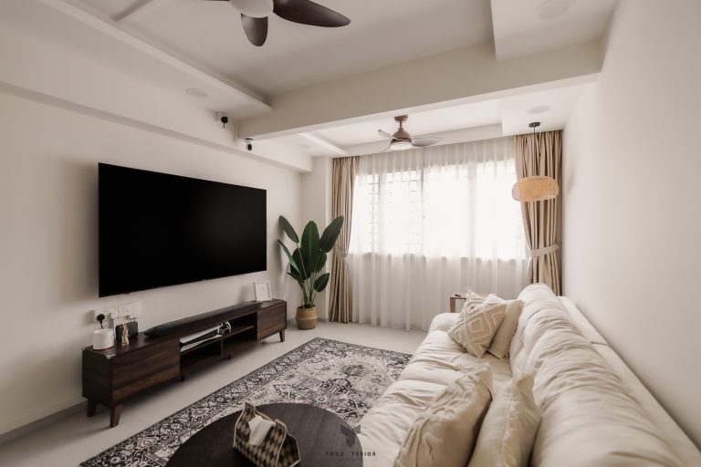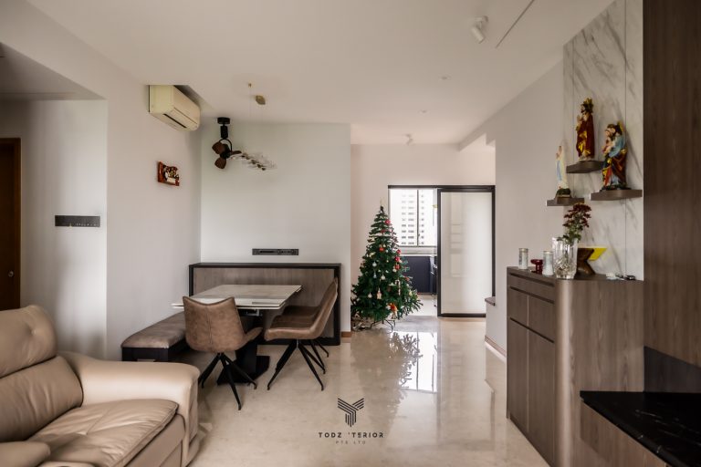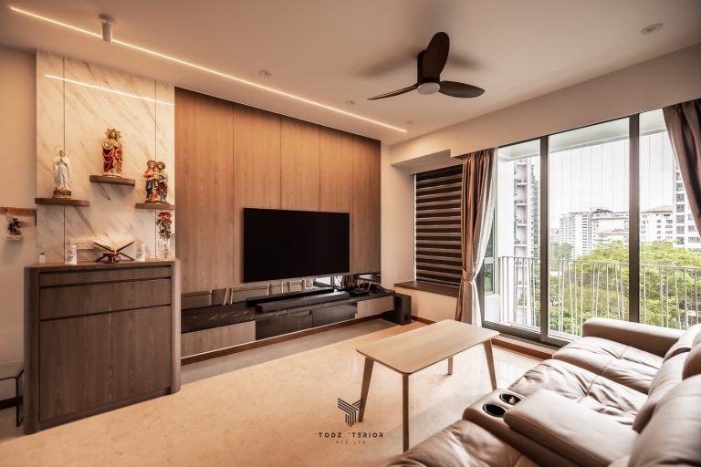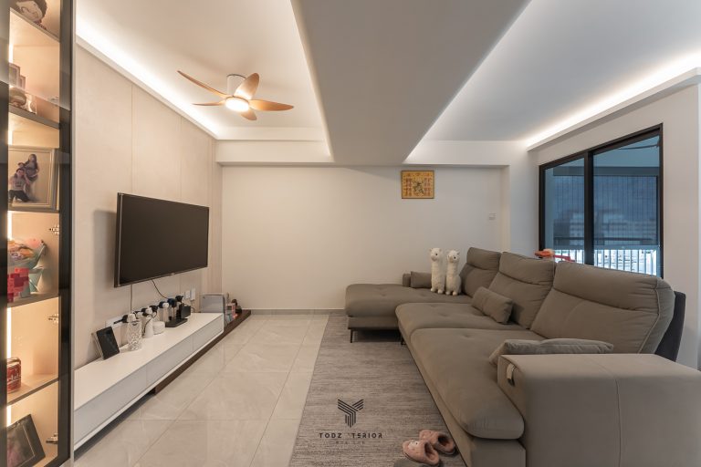“The details are not the details. They make the design.” Charles Eames.
In This Article
Toggle
Are you struggling to find enough space in your 4-room HDB for your growing family? You’re not alone. Many families in Singapore face the challenge of making their homes work as their needs evolve. Smart floor planning can make a world of difference, turning your compact HDB flat into a versatile haven for your family. At Todzterior, we focus on affordable and comprehensive renovation services, ensuring every inch of your 4-room HDB is used to its fullest potential. Check out our affordable renovation packages for more details.
We Design Spaces That Speak Your Style
As interior designers, we don’t just renovate—we transform homes into personalized sanctuaries where beauty meets function.
Understanding the Unique Challenges of a 4-Room HDB for Growing Families
When it comes to a 4-room HDB, the challenges are real: limited storage, multifunctional needs, and maintaining an inviting aesthetic while keeping practicality in mind for children. Families often find themselves juggling space, with toys, clothes, and other household essentials competing for every available inch. I get it—space is tight, and the need for clever design is paramount. Todzterior understands these pain points and specializes in creating customized solutions that fit your budget and help alleviate the chaos. Learn more about our family-friendly storage solutions and how we can help.
Top Floor Plan Ideas to Maximize Space
The key to maximizing your 4-room HDB lies in transforming underutilized areas into multifunctional spaces. One way to do this is by adopting an open-concept living and dining area. By removing non-structural walls, you create a larger and more versatile space that can easily adapt to your family’s needs. Imagine the living room and dining area merging into one open space—perfect for hosting family dinners, kids’ playdates, or movie nights.
Another way to maximize space is to opt for multi-functional furniture. Picture a bed that lifts to reveal extra storage underneath or an extendable dining table that can be adjusted to seat extra guests. These small changes can have a significant impact on making your home feel bigger without breaking the bank. Todzterior’s expertise includes sourcing budget-friendly, stylish furniture options that fit perfectly into a small space while maximizing usability. Discover our top floor plan ideas for inspiration.
Unique and Fresh Floor Plan Ideas
- Floating Partitions: Instead of traditional walls, use floating partitions that can be moved or adjusted to change the layout as needed. This adds a dynamic element to your home, allowing you to easily transform spaces according to your family’s activities.
- Sliding Walls and Folding Doors: Consider integrating sliding walls or folding doors that can be opened or closed to alter the space as required. These innovative solutions help create an open concept when desired while maintaining privacy when needed.
- Raised Platforms with Hidden Storage: Raised platforms in certain areas of the home can create a sense of separation while providing valuable storage underneath. Imagine a play area for the kids that doubles as a place to keep toys neatly tucked away.
- Ceiling-Mounted Pull-Down Beds: Maximize the utility of vertical space by incorporating pull-down beds that can be hidden away during the day. This concept is particularly useful for creating a multifunctional guest room or playroom.
- Convertible Study Corners: Create a study space that transforms into a dining nook when not in use. Fold-away desks and chairs can be used to keep the area open and flexible, ideal for homes where every inch counts.
Creating Personalized Spaces for Each Family Member
Every family member deserves a personal haven within the home, even in a compact 4-room HDB. When it comes to your children’s room, consider built-in storage solutions that make organizing easier while leaving more room for play. You could create a fun and engaging space for the kids—a reading nook beneath a loft bed, for example, or a playful study area that encourages creativity.
For parents, the master bedroom should be a retreat. I suggest practical layout adjustments to maximize comfort while keeping the space clutter-free. Clever storage solutions—such as built-in wardrobes that reach up to the ceiling or under-bed drawers—can make the bedroom more functional and serene, offering you the rest you deserve after a long day.
Storage Solutions that Make a Difference
One of the most effective ways to optimize space in your 4-room HDB is by maximizing vertical areas. Wall-mounted shelves, high cabinets, and hooks can take advantage of height while keeping the floor space clear. Hidden storage hacks, like utilizing the area under the stairs or installing cabinetry into nooks, can also help free up space without sacrificing style.
Todzterior’s practical, family-friendly storage solutions make a significant difference in helping you feel more organized, even with young children around. Check out our design styles that suit a growing family to see which works best for your home. Think of concealed cabinetry that blends with the interior design or under-bed storage compartments that are easy to access and keep clutter away.
Design Styles That Suit a Growing Family
Certain interior styles lend themselves well to a growing family. Scandinavian design, for instance, is known for its clean lines, minimalist approach, and functional furniture. It utilizes light colors to make spaces feel larger and more inviting—a crucial feature when you’re trying to create a welcoming atmosphere in a compact space.
On the other hand, a modern industrial design can bring a bold character while keeping things functional. Steel shelves, exposed brick, and open storage concepts can be both practical and aesthetically appealing. It’s all about finding a balance between style and function that works for your family.
Budget-Friendly Renovation Tips for Growing Families
Renovating on a budget doesn’t mean compromising on quality or style. It’s all about prioritizing what your family truly needs over what’s nice to have. If you’re trying to make your renovation budget stretch, focus on multifunctional elements and practical improvements that make the most immediate impact. At Todzterior, I offer home renovation packages that are not only affordable but also thoughtfully tailored to the unique needs of young families. Explore our budget-friendly renovation tips to learn more.
Bringing It All Together: Crafting a Home that Grows with You
The design choices you make today can help your home evolve along with your family’s needs. A flexible floor plan, clever storage solutions, and personalized spaces for each family member will allow your 4-room HDB to grow with you, making life more comfortable and enjoyable.
Interior design isn’t just about aesthetics; it’s about enhancing your everyday experience. With Todzterior, you can trust that we’ll help you think long-term while making the present work for you.
Your Turn: How Would You Make the Most of Your 4-Room HDB?
I’d love to hear your thoughts: What creative ways have you found to make your 4-room HDB perfect for your family? Share your ideas, and if you’re ready, let’s turn those dreams into reality together with Todzterior’s help.
Looking To Upgrade Your Living Space?
Share your WhatsApp number, and we will call you soonAccreditation



