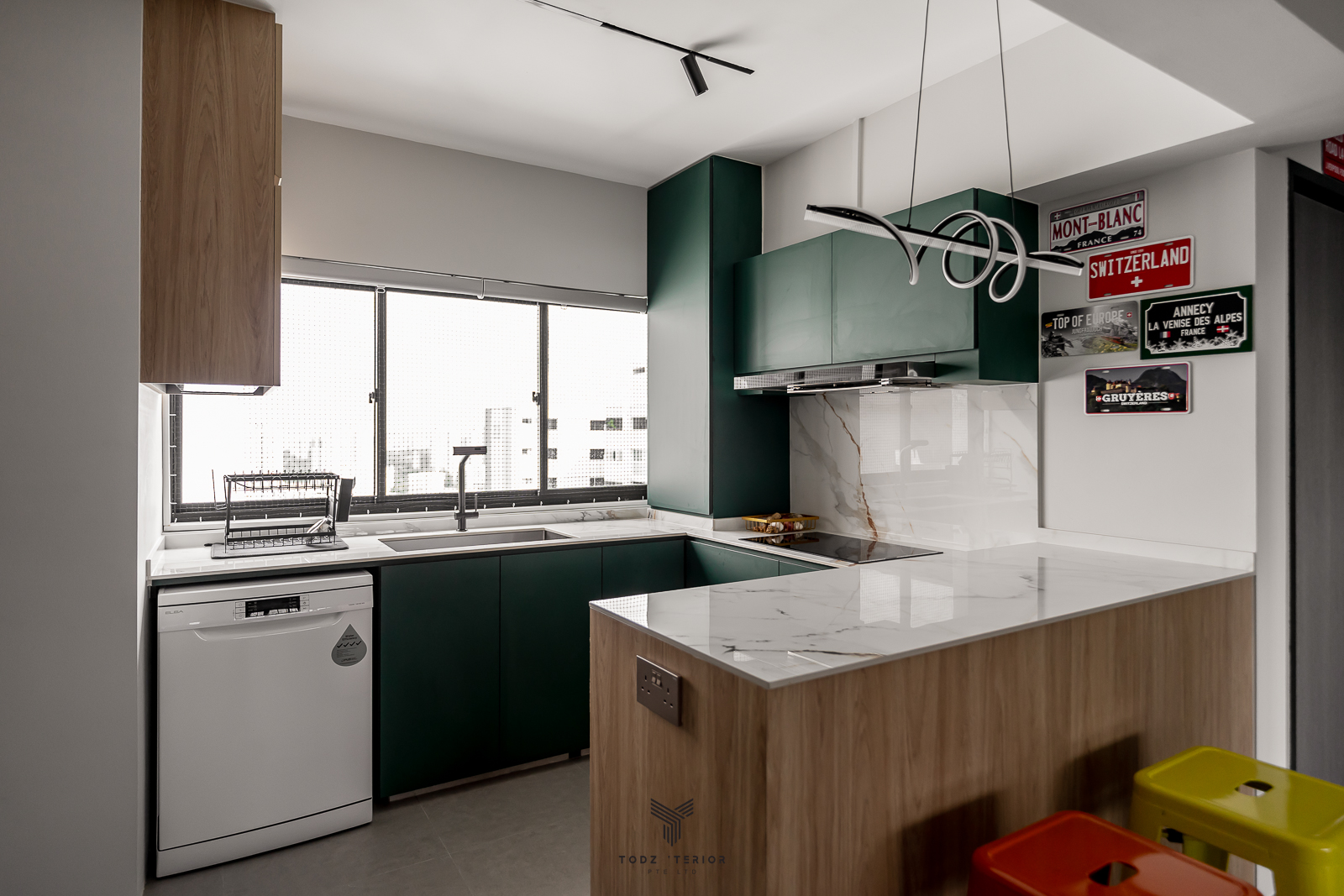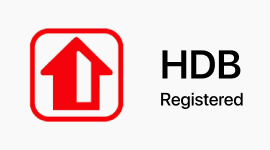“The kitchen is the heart of every home, and with thoughtful design, even compact spaces can be a masterpiece of functionality and style.” — Todzterior
In This Article
ToggleLiving in a 4-room HDB flat in Singapore often means making the most of a limited kitchen space. Between cooking, organizing, and entertaining, homeowners face the challenge of balancing beauty with practicality. Cluttered countertops, inefficient storage, and outdated layouts make even daily chores feel cumbersome.
At Todzterior, we believe that every inch of space can be optimized to create a kitchen that is both sleek and highly functional. This guide will explore stunning design ideas, practical tips, and cost breakdowns to help you craft the perfect 4-room HDB kitchen design that maximizes style and usability.
As interior designers, we don’t just renovate—we transform homes into personalized sanctuaries where beauty meets function.We Design Spaces That Speak Your Style

1. Understanding the Challenges of a 4-Room HDB Kitchen
The first step in designing your dream kitchen is understanding its limitations:
1.1 Limited Floor Space
A 4-room HDB kitchen typically ranges from 7 to 9 square meters, which can feel small when not designed efficiently. Without smart layouts, you risk a cluttered and uninviting space.
1.2 Storage Constraints
Limited cabinets and drawers often lead to cluttered countertops. Many homeowners struggle to find solutions that provide ample storage while maintaining a clean look.
1.3 Practicality vs. Aesthetics
Balancing beautiful, modern design with everyday functionality is essential. A sleek kitchen must also accommodate your cooking habits and lifestyle.
2. Innovative Kitchen Layouts for 4-Room HDB Flats
2.1 Galley Kitchens: Efficiency Redefined
A galley kitchen features parallel counters to create an efficient workspace. This layout is perfect for compact HDB kitchens as it optimizes both movement and storage.
- Best for: Narrow kitchen spaces.
- Tip: Use one wall for built-in cabinets and the other for appliances to maintain symmetry.
| Feature | Estimated Cost (SGD) |
| Custom Cabinetry | $3,000 – $6,000 |
| Quartz Countertop | $1,500 – $2,500 |
| Lighting and Accessories | $800 – $1,500 |
| Total Cost | $5,300 – $10,000 |
2.2 L-Shaped Kitchens: Versatile and Stylish
The L-shaped kitchen is a versatile layout that maximizes corner space while maintaining an open feel. It allows for better movement and additional countertop space.
- Best for: Open kitchens that integrate with the dining area.
- Tip: Install upper cabinets and floating shelves to make the most of vertical space.
| Feature | Estimated Cost (SGD) |
| Custom Cabinets | $3,500 – $6,500 |
| Tile Backsplash | $1,000 – $2,000 |
| Appliances (Oven, Hob) | $2,000 – $4,000 |
| Total Cost | $6,500 – $12,500 |
2.3 U-Shaped Kitchens: Ideal for Storage Lovers
For homeowners who need plenty of storage, a U-shaped kitchen offers cabinets on three sides, optimizing both storage and workspace.
- Best for: Families who require ample organization.
- Tip: Use soft-close cabinets to maintain a sleek and modern look.
| Feature | Estimated Cost (SGD) |
| Custom Cabinets | $4,000 – $8,000 |
| Countertop (Granite) | $2,000 – $3,500 |
| Lighting Solutions | $1,000 – $1,800 |
| Total Cost | $7,000 – $13,300 |
As interior designers, we don’t just renovate—we transform homes into personalized sanctuaries where beauty meets function.We Design Spaces That Speak Your Style

3. Space-Saving Storage Solutions for a Clutter-Free Kitchen
3.1 Smart Cabinet Designs
Custom cabinetry is key for a clutter-free kitchen. Features like pull-out shelves, built-in spice racks, and corner carousels can transform awkward spaces into functional storage.
| Cabinet Feature | Cost (SGD) |
| Pull-out Pantry System | $1,000 – $2,500 |
| Custom Drawer Organizers | $500 – $1,200 |
| Corner Carousels | $800 – $1,500 |
3.2 Multi-Functional Furniture
Opt for kitchen furniture that serves multiple purposes. For instance:
- Foldable dining tables that double as prep areas.
- Bar stools that tuck under kitchen islands.
3.3 Maximize Vertical Space
Utilize your kitchen’s walls to free up floor space:
- Install open shelving for displaying essentials.
- Add hanging racks for pots, pans, and utensils.
4. Modern Design Elements for a Stylish HDB Kitchen
4.1 Neutral Colors for Timeless Appeal
Stick to neutral tones like white, grey, or beige to create a bright and airy kitchen. Add pops of color through accessories such as backsplashes or small appliances.
4.2 Integrated Appliances
Built-in appliances like ovens and fridges ensure a seamless and modern look while saving space.
4.3 Under-Cabinet Lighting
Proper lighting elevates your kitchen design. LED strip lights under cabinets create an elegant ambiance while improving visibility for food prep.
As interior designers, we don’t just renovate—we transform homes into personalized sanctuaries where beauty meets function.We Design Spaces That Speak Your Style
5. Budget Breakdown for a 4-Room HDB Kitchen Design
To help you plan effectively, here is an estimated cost breakdown for a complete kitchen renovation in a 4-room HDB flat:
| Renovation Element | Basic (SGD) | Mid-Range (SGD) | Premium (SGD) |
| Custom Cabinets | $3,000 – $5,000 | $6,000 – $10,000 | $10,000+ |
| Countertops | $1,500 – $2,500 | $3,000 – $5,000 | $5,500+ |
| Flooring (Vinyl/Tile) | $1,000 – $2,000 | $2,500 – $4,000 | $5,000+ |
| Appliances (Oven, Stove) | $2,000 – $4,000 | $5,000 – $8,000 | $8,500+ |
| Total Cost | $7,500+ | $16,000+ | $28,000+ |
6. Why Choose Todzterior for Your Kitchen Renovation?
At Todzterior, we specialize in creating kitchens that combine style, functionality, and affordability. Here’s what makes us the preferred choice for 4-room HDB homeowners:
- Custom Solutions: We design kitchens tailored to your needs and space constraints.
- Transparent Pricing: No hidden costs — only clear, upfront estimates.
- Expert Craftsmanship: Every project reflects our commitment to quality and precision.
Renovation services by Todzterior ensure that your dream kitchen becomes a reality without compromise.
Final Thoughts
Transforming your 4-room HDB kitchen into a stunning, space-efficient masterpiece is achievable with the right design strategies. Whether it’s optimizing layouts, integrating smart storage solutions, or adding modern design elements, every choice matters.
Are you ready to create a kitchen that blends style with functionality? Let Todzterior help you bring your vision to life.

Looking To Upgrade Your Living Space?
Share your WhatsApp number, and we will call you soon
Accreditation



Frequently Asked Questions
