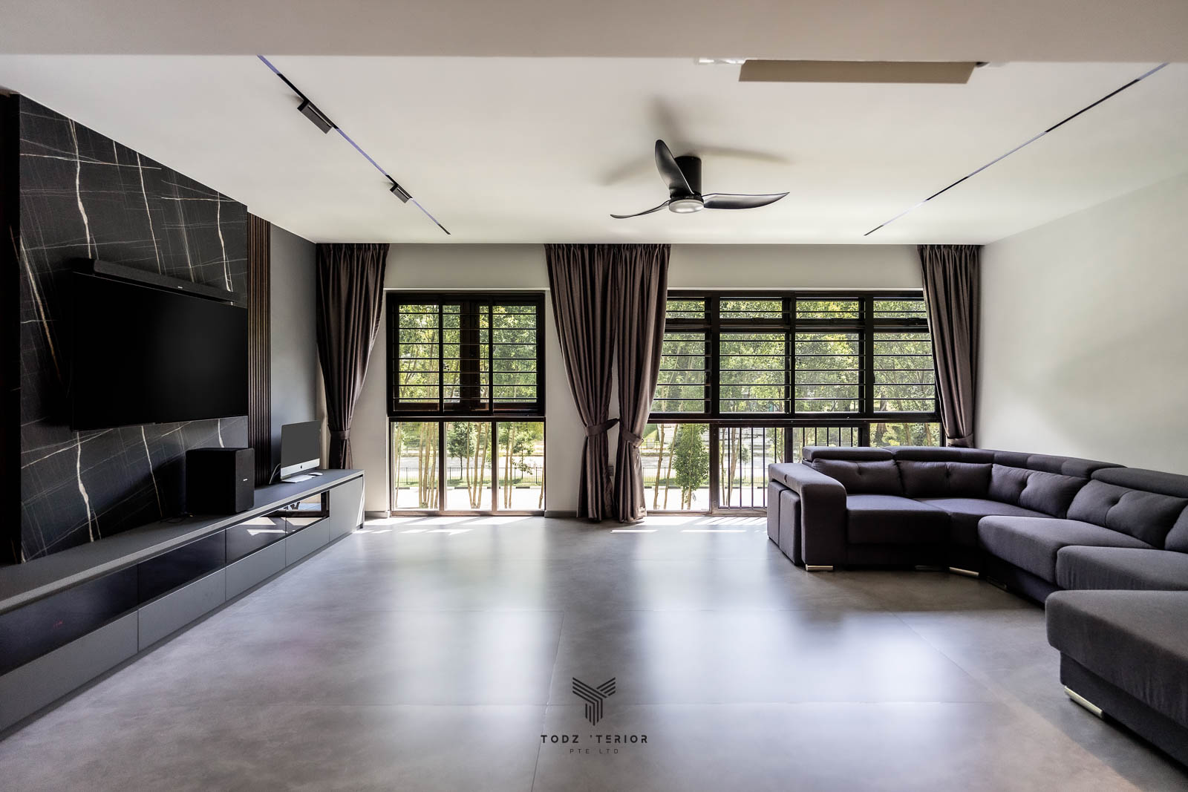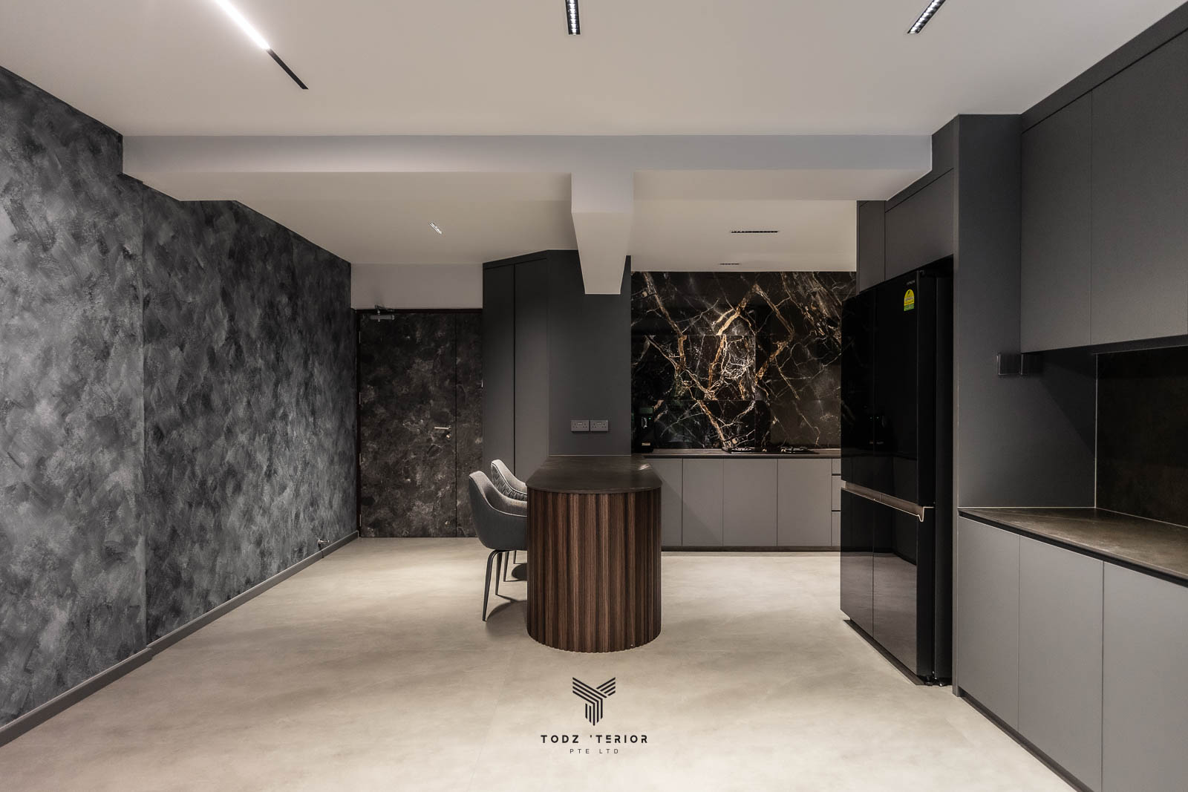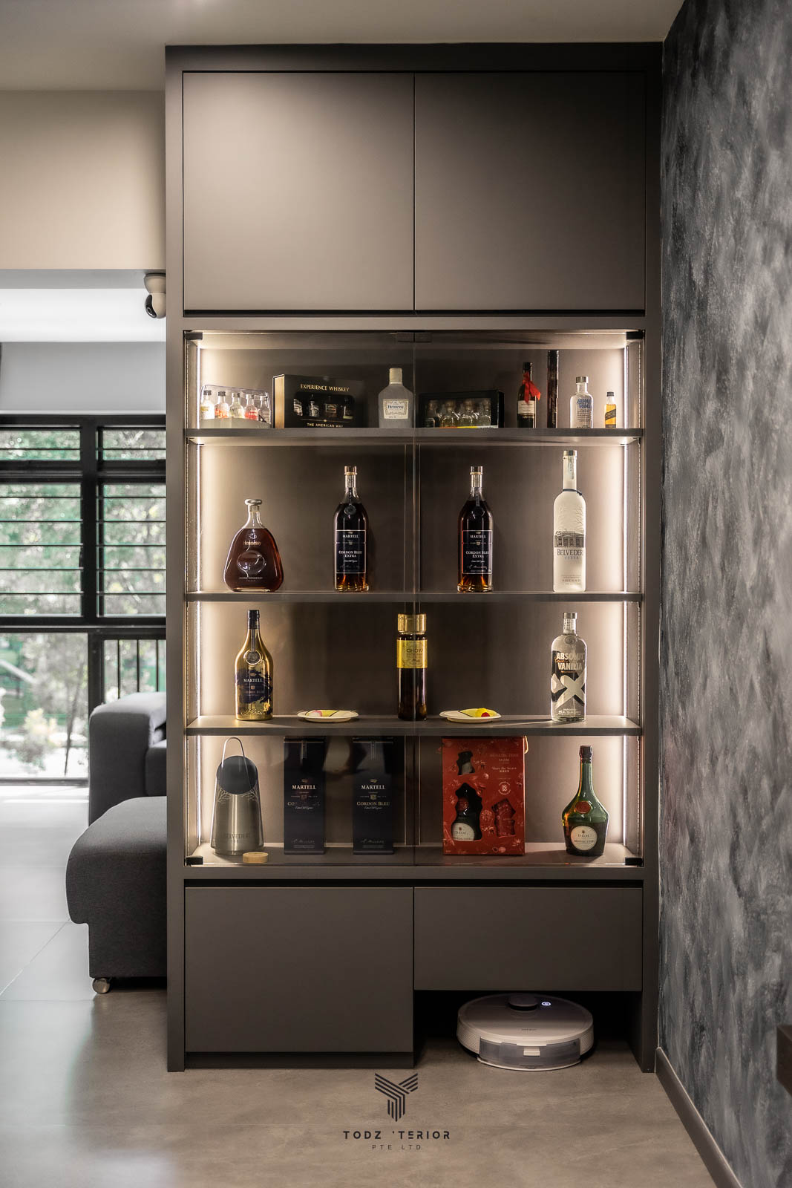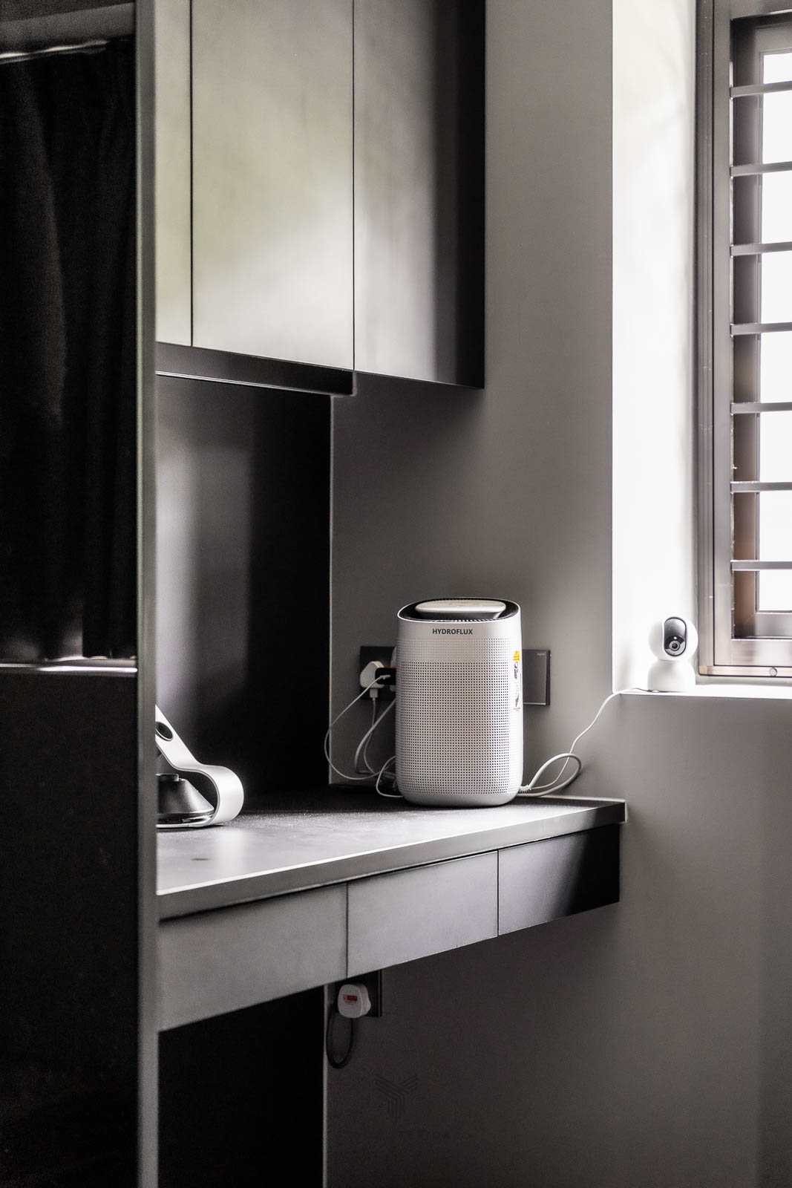Stepping into your 5 Room HDB, the possibilities seem to stretch out before you like an open canvas, waiting to be filled with your life. The spaciousness is a gift, but it comes with its own challenge—how do you create a home that feels connected, where the living spaces flow naturally into one another, while still offering a sense of warmth and intimacy? You want a space that feels expansive but doesn’t lose its heart.
In This Article
Toggle
The problem with designing an open-plan layout is that without careful planning, the space can feel too vast, almost empty, like a beautiful but cold gallery. The essence of home—comfort, connection, warmth—gets lost in the expanse. Each room begins to feel detached, leaving you with a house that looks large but lacks the feeling of home.

But the solution lies in thoughtful design that balances openness and comfort. At Todzterior, we specialize in creating homes that combine modern open-plan design with the cozy functionality of multi-functional living spaces. We believe that your 5 Room HDB can be both expansive and inviting, with every inch designed to bring your home to life. With our comprehensive renovation and interior design services, we work with you to craft a space that reflects your personality while ensuring that every room flows seamlessly into the next, creating a home that feels as good as it looks.
We Design Spaces That Speak Your Style
As interior designers, we don’t just renovate—we transform homes into personalized sanctuaries where beauty meets function.

Defining Spaces with Seamless Room Transitions
In an open-plan HDB, the key to success lies in creating seamless room transitions. This means defining each space—whether it’s the living room, dining area, or kitchen—while maintaining the overall flow. At Todzterior, we use furniture placement, lighting, and even flooring changes to subtly define each area, creating distinct yet connected spaces.
For example, using a large dining table to divide the kitchen from the living room allows the space to remain open, while still giving each area its own identity. Living and dining room integration is essential in creating a home that feels spacious but also practical for everyday use.
| Design Element | Purpose |
| Living and dining room integration | Creates a cohesive open-plan living space |
| Multi-functional furniture | Maximizes space and functionality |
| Seamless room transitions | Maintains flow while defining distinct spaces |

Maximize Space in a Large HDB with Multi-Functional Furniture
While a 5-room HDB offers plenty of space, it’s easy for that space to feel disconnected if not designed thoughtfully. Using multi-functional living spaces ensures that every room has a purpose while maintaining the openness of an open-concept living area.
Imagine a living room where a bookshelf also serves as a room divider, or a kitchen island that doubles as a dining table. These design choices allow you to maximize the functionality of your home while keeping the space open and inviting.

Affordable Renovation for Large Homes
At Todzterior, we understand that creating a spacious, open-plan layout can feel like a major undertaking, but it doesn’t have to be overwhelming. Our affordable renovation for large homes ensures that you can achieve the open-plan design of your dreams without breaking the bank. We work with you to create a home that feels both expansive and cozy, blending modern design with functional living.

How would an open-plan layout transform the way you live in your 5-room HDB?
Looking To Upgrade Your Living Space?
Share your WhatsApp number, and we will call you soonAccreditation



