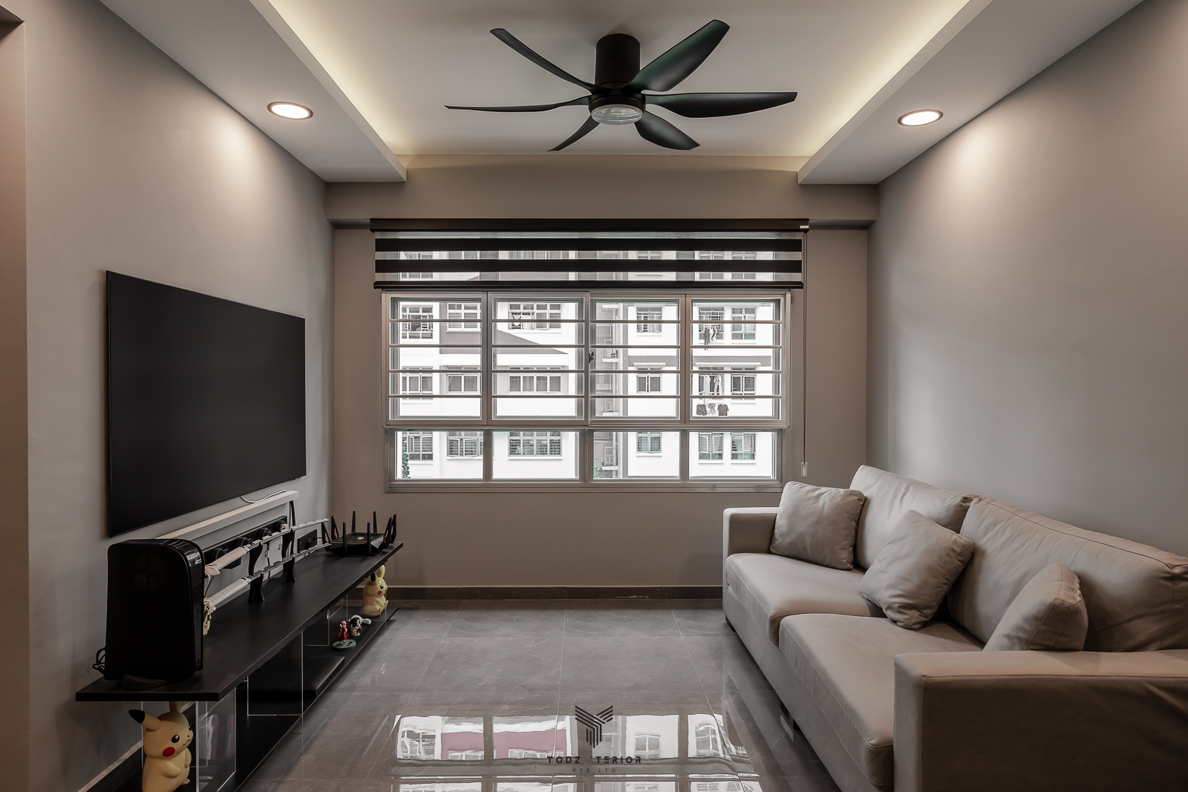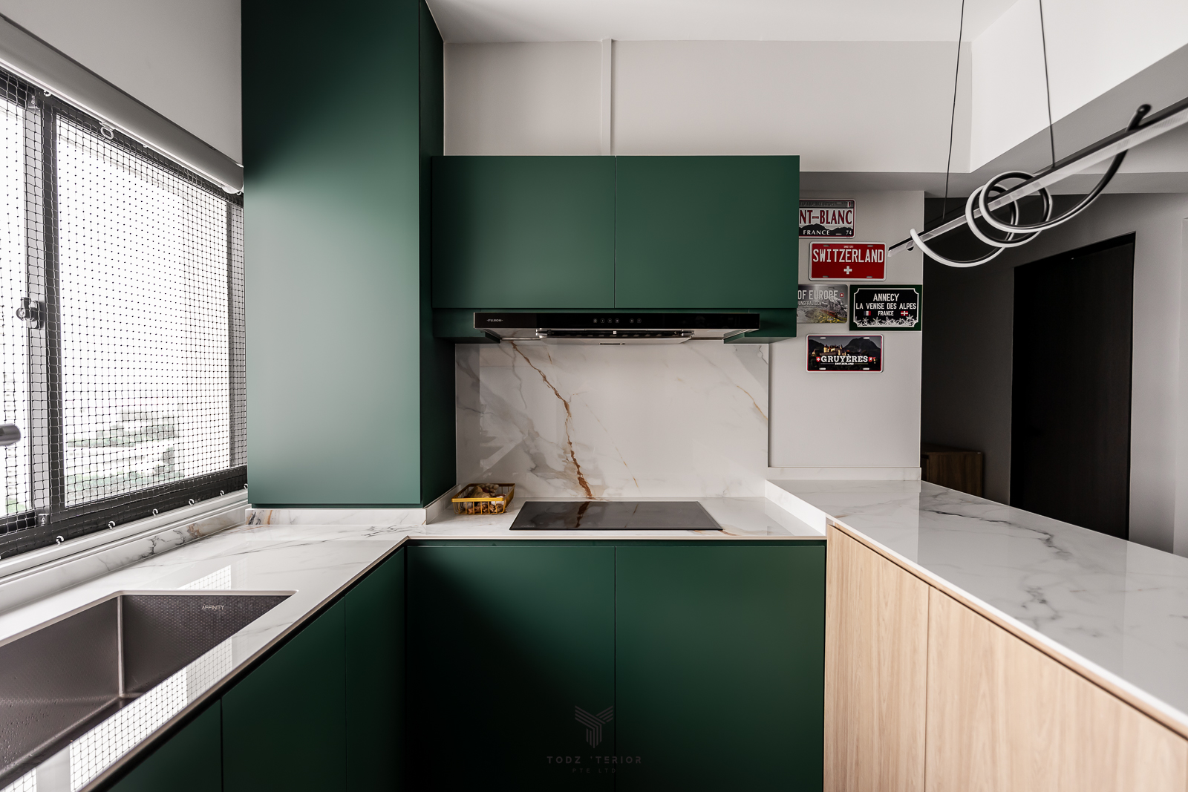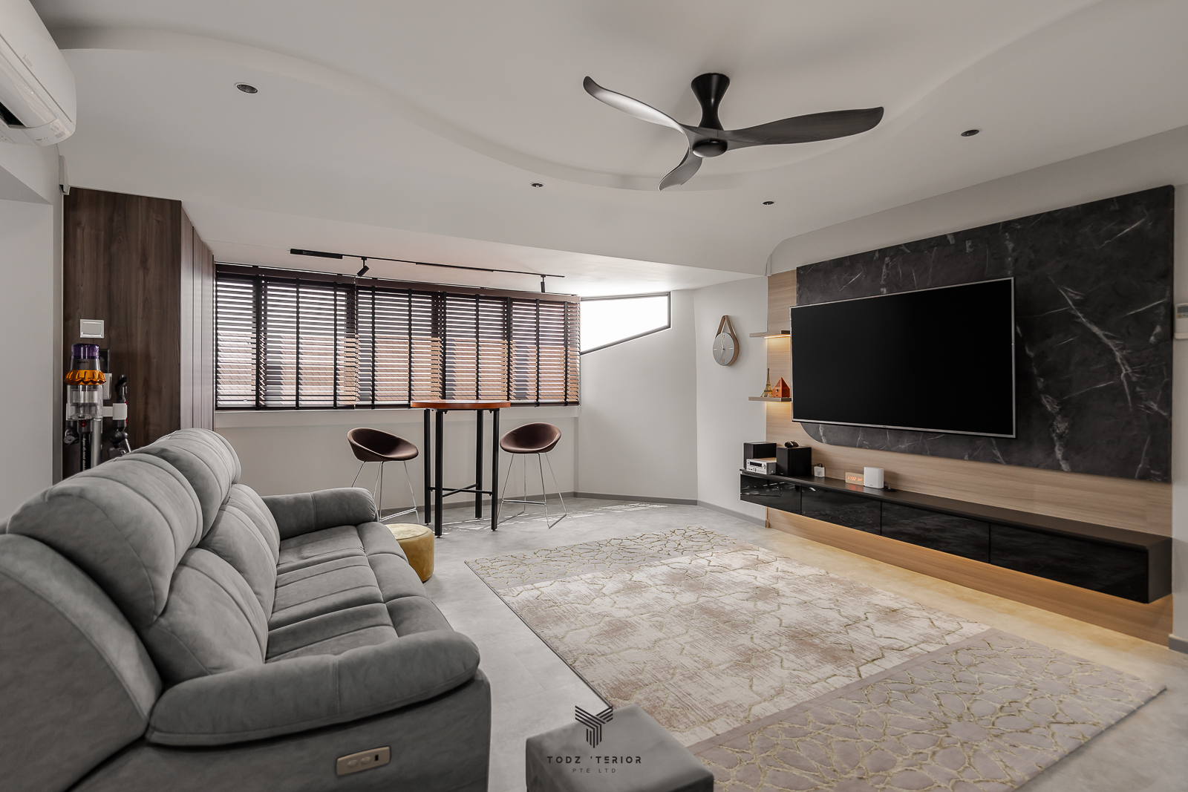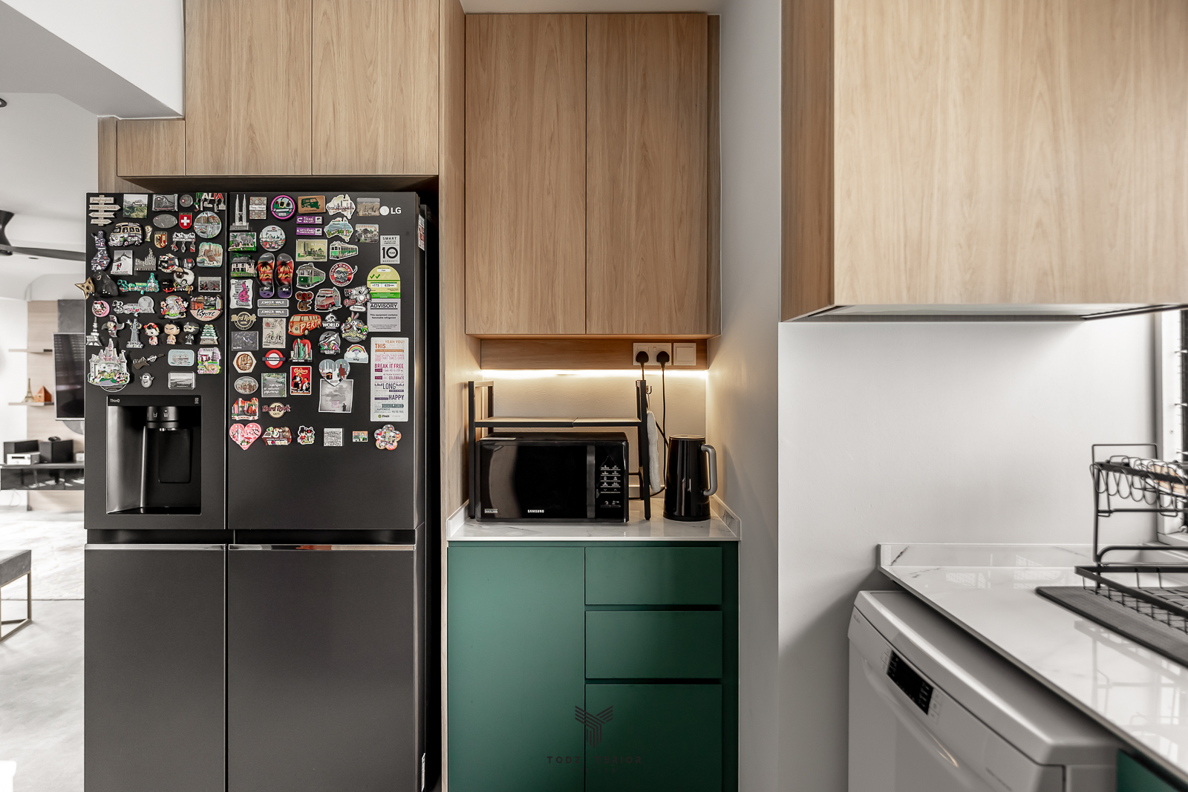As a homeowner in Singapore, one of the most exciting milestones you can reach is designing your very own BTO house. Whether you’re living in a 3-room, 4-room, or 5-room BTO, the key challenge lies in maximizing space while making the space feel like it truly represents your style. With the right design choices, you can turn your BTO home into a sanctuary that’s both functional and visually striking.
In This Article
ToggleToday, I’m going to take you through some creative and practical BTO house design ideas that will help you make the most of your home’s layout. From maximizing space in your living areas to designing a cozy bedroom that’s perfect for relaxation, we’ll explore various renovation ideas that suit all homeowners in Singapore.
As interior designers, we don’t just renovate—we transform homes into personalized sanctuaries where beauty meets function.We Design Spaces That Speak Your Style

Maximizing Space: 5-Room BTO Design Ideas for Families
If you are fortunate enough to own a 5-room BTO, you have plenty of room to play with, but it’s essential to ensure that the space doesn’t feel cluttered or overwhelming. In Singapore, where space is at a premium, creating an open-concept layout is a popular option for homeowners looking to make their 5-room BTO feel spacious and airy.
When planning a 5-room BTO floor plan, you can take advantage of the larger space to design functional zones for various needs. For example, a designated home office or study area for children can be created without compromising on the communal areas like the living room or kitchen. If you have a growing family, incorporating storage solutions like built-in shelves or under-bed storage can help maintain an organized environment.
To create flow and connection in the living room, consider adding sliding glass doors or large windows that connect your indoor and outdoor areas. Neutral tones and natural light are essential for creating a serene and expansive atmosphere. A contemporary minimalistic approach with modular furniture or multi-purpose items will keep your 5-room BTO design functional and stylish.

The Heart of the Home: Kitchen Renovation Ideas for Your BTO
The kitchen is often considered the heart of the home, and it’s especially true for BTO houses where families spend a significant amount of time. Kitchen renovations are an excellent way to not only update your space but also to enhance functionality. Whether you are renovating a 4-room BTO kitchen or a 5-room BTO, creating a modern kitchen that suits your lifestyle is key.
Consider an island countertop for additional prep space and storage, especially for 5-room BTO flats, where space allows for this feature. For a modern, clean look, go for high-quality countertops such as quartz or granite which are both durable and stylish. When designing HDB kitchens, it’s essential to strike a balance between storage solutions and open space.
Incorporating smart appliances, modular shelving, and smart storage systems can elevate the overall design and functionality of your BTO kitchen. The key is creating a spacious, functional design that works for your needs while remaining stylish and modern.

Living Room Design: A Modern, Inviting Space
The living room is often the first space that visitors will experience in your BTO house. As such, it’s important to create a welcoming atmosphere that reflects your personal taste while maximizing available space. With 5-room BTO flats, you have more flexibility in designing a large, multifunctional living area.
To create an inviting living room, consider the use of natural materials like wood, stone, or even metals, which are commonly used in modern contemporary designs. A neutral color palette combined with pops of color in accent furniture, cushions, or art pieces can make the space feel both dynamic and comfortable.
Multifunctional furniture such as a sofa that doubles as a bed or expandable dining tables are excellent for saving space while adding practical elements to the living room. Another popular choice is creating an open-concept living room that flows seamlessly into the dining area and kitchen, which works particularly well for 5-room BTOs that offer generous space.
As interior designers, we don’t just renovate—we transform homes into personalized sanctuaries where beauty meets function.We Design Spaces That Speak Your Style

Bedroom Design: Crafting a Personal Sanctuary
Your bedroom should be a peaceful retreat at the end of the day, and in a BTO home, achieving this goal involves smart design and strategic use of space. 5-room BTO flats offer ample space for king-sized beds, built-in wardrobes, and even a lounge area within the room. Consider utilizing modular furniture and storage beds to maximize space while keeping the room uncluttered.
Use soft, muted colors such as whites, grays, and pastel shades to create a serene environment. Layer textures with bedding, rugs, and throws for added comfort and warmth. If you have space, a reading nook or small work desk by the window can serve as an additional functional zone in your bedroom.
For BTO flats with smaller bedrooms, space-saving solutions like wall-mounted shelves, foldable furniture, and sliding doors for wardrobes can help free up valuable floor space while keeping the room organized.

Price Estimates for BTO Renovations
To give you a better idea of the costs involved in BTO house renovation, here’s a general breakdown of typical prices for various renovation works. The costs can vary based on the level of customization, material choices, and the scope of renovation.
| Renovation Type | Estimated Cost (SGD) | Description |
| Kitchen Renovation | $5,000 – $15,000 | Includes new countertops, cabinetry, and flooring |
| Living Room Design | $3,000 – $12,000 | Includes furniture, lighting, and layout changes |
| Bedroom Design | $3,000 – $8,000 | Includes storage solutions and furniture updates |
| Full Home Renovation | $15,000 – $40,000+ | Includes entire flat renovation with kitchen, living, and bedroom updates |
These prices are indicative and will depend on the materials chosen, the scale of renovation, and the contractors hired. At Todzterior, we provide affordable home renovation services tailored to meet the needs of homeowners in Singapore, offering both quality and value for your renovation projects.
Looking To Upgrade Your Living Space?
Share your WhatsApp number, and we will call you soon
Accreditation



Frequently Asked Questions

How to Achieve Your Dream BTO House Design
Transforming your BTO house doesn’t need to be a daunting task. With the right approach and expert guidance from Todzterior, you can easily create a functional and stylish home that meets your family’s needs. Whether you’re aiming for a minimalist design or a more contemporary BTO layout, we’re here to help with tailored interior design services and renovation solutions that fit your budget.
By choosing Todzterior, you’ll not only get a design that matches your vision but also benefit from professional project management, timely delivery, and high-quality craftsmanship.
Looking To Upgrade Your Living Space?
Share your WhatsApp number, and we will call you soon
Accreditation



Frequently Asked Questions
