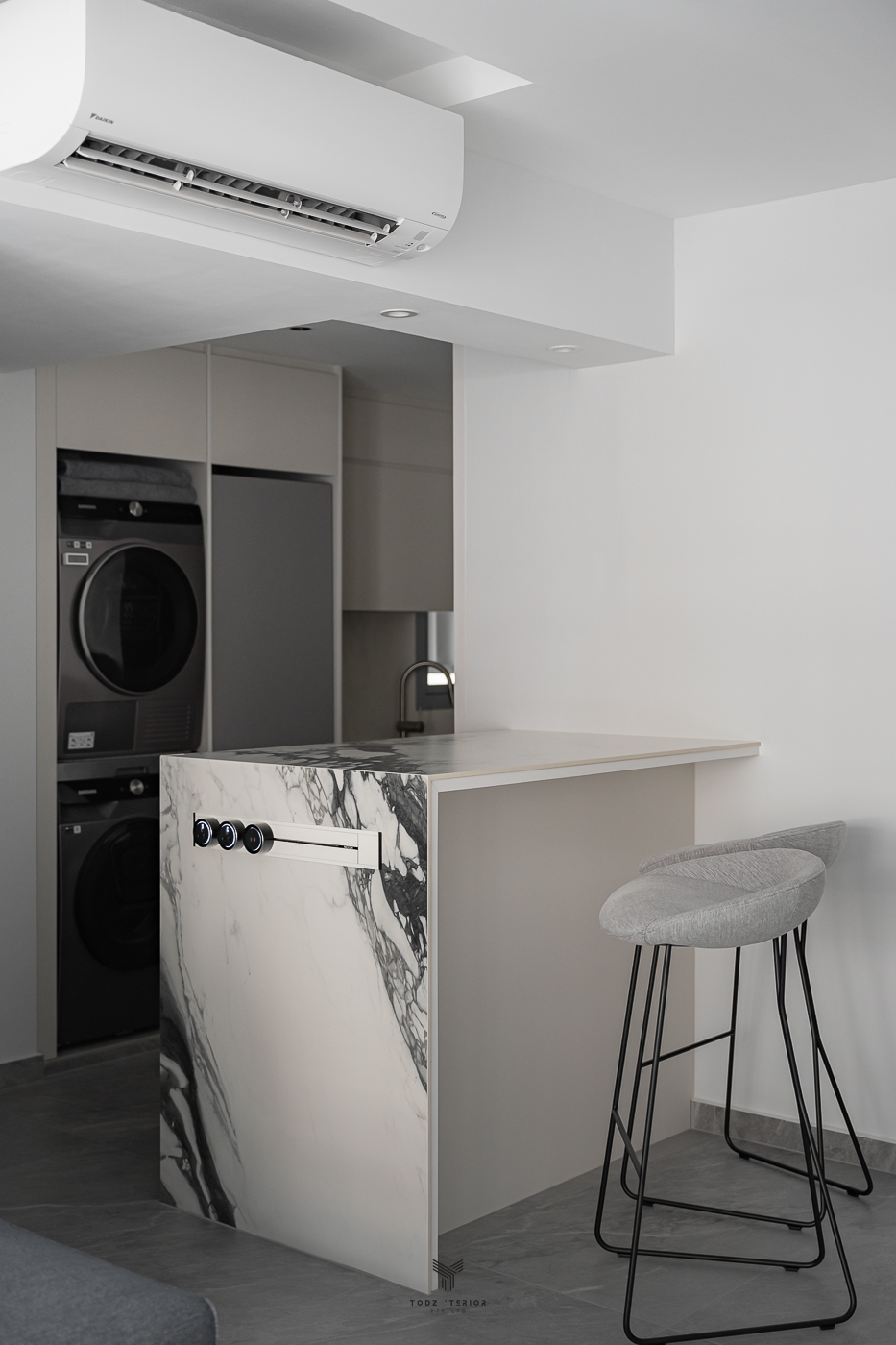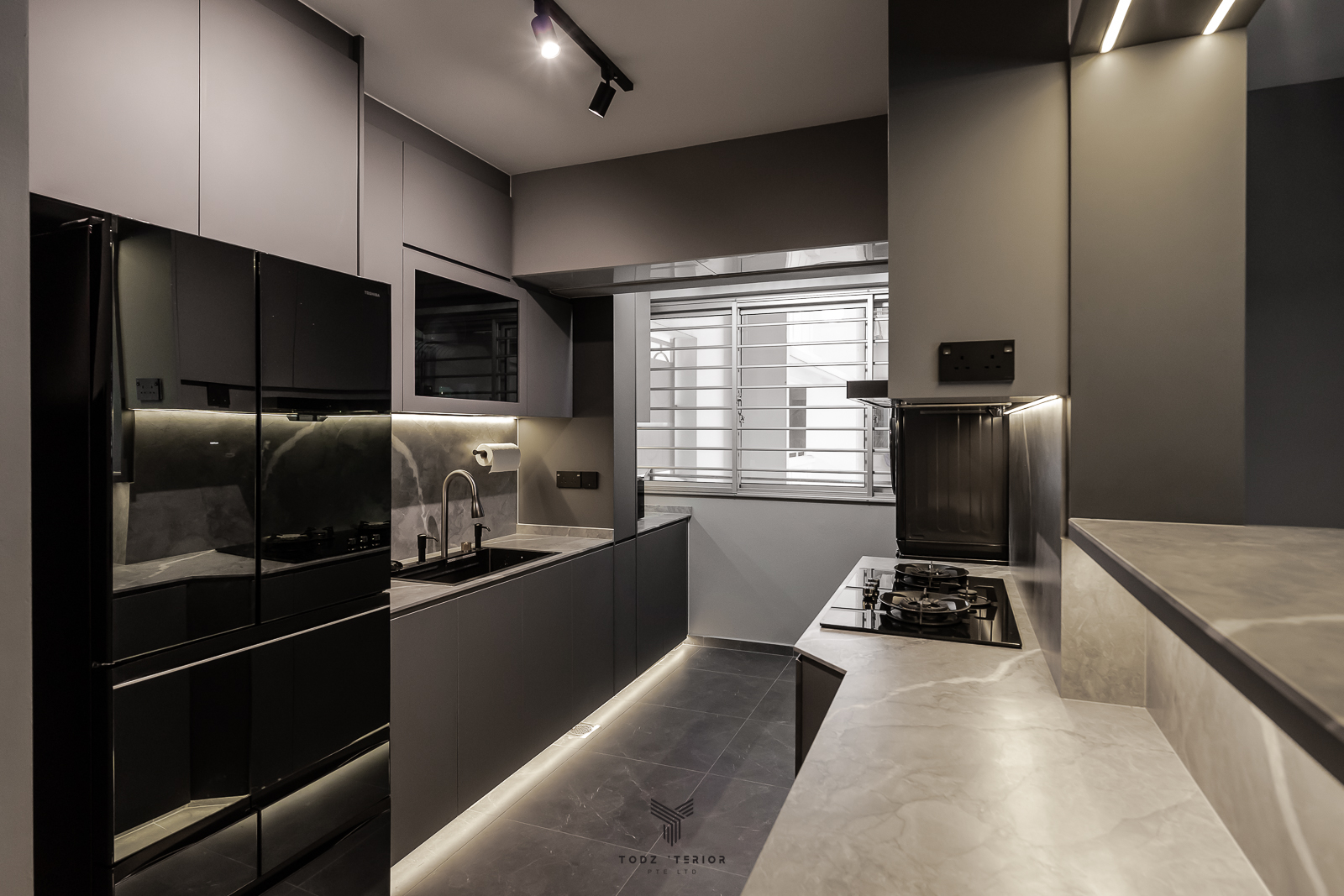“The kitchen is the heart of every home, and a well-designed kitchen can transform the way you live.”
In This Article
ToggleAre your exposed of HDB kitchen pokey or in general, do you feel your kitchen looks old-fashioned? Have you ever dreamt about designing the interior of a house or apartment and getting the best results – beautiful and practical? For many HDB homeowners, the process of redesigning a kitchen looks more like a mission impossible. However, with proper guidance, and the recommended approach to designing, one can alter their space without necessarily spending a lot of money.
At Todzterior, HDB kitchen renovations are our focus and what we do best: affordable yet individualistic and all-embracing interior design solutions. Should it be time to start fresh and redo the kitchen to where you need it to be, let’s talk about making it happen.
We Design Spaces That Speak Your Style
As interior designers, we don’t just renovate—we transform homes into personalized sanctuaries where beauty meets function.
Why Should You Remodel Your HDB Kitchen?
If you’ve ever found yourself struggling with limited counter space, poorly positioned cabinets, or just an overall lack of aesthetic appeal, then a kitchen remodel might be just what you need. One of the main reasons for remodeling an HDB kitchen is to improve its overall functionality and visual appeal. You want a space where you feel comfortable cooking, entertaining, or even just grabbing a quick meal.
For many homeowners, there’s also the consideration of increasing property value. A well-executed HDB kitchen remodel design can significantly boost the appeal of your entire home. Whether you want to adopt an interior design that reflects modern trends or create a more traditional kitchen, the key is to balance style with practicality.
And here’s where Todzterior shines: we bring personalized interior design services to the table, meaning we listen closely to your needs and goals, tailoring a plan that works for your lifestyle and budget.

HDB Kitchen Remodel Design Ideas
Remodeling your HDB kitchen is one of the most effective ways to revamp your home, both aesthetically and functionally. Whether you’re looking to open up your kitchen space, add contemporary touches, or improve storage efficiency, there are numerous design ideas to consider. Let’s dive deeper into some of these popular kitchen renovation ideas that can transform your HDB kitchen into the heart of your home.
1. Open-Concept Layout
An open-concept kitchen design is a fantastic way to maximize your living space, especially in smaller HDB kitchens. By merging your kitchen with adjacent rooms like the dining area or living room, you create a more open and airy atmosphere, allowing for better visual and physical flow.
With an open layout, your kitchen becomes an integral part of your home’s social hub, ideal for both family gatherings and entertaining guests. To enhance this seamless transition, use consistent flooring materials throughout, ensuring the same tile or wood spans from the kitchen to the connected space. A uniform color palette will also help visually tie the areas together. Additionally, incorporating the right lighting—such as pendant lights or recessed ceiling fixtures—can enhance the flow and create a cohesive design between your cooking and living spaces.
2. Two-Tone Cabinets
For those looking to add visual intrigue and style to their kitchen remodel, two-tone cabinets are an excellent design choice. Instead of traditional single-color cabinetry, you can choose different colors or finishes for your upper and lower cabinets, creating an appealing contrast or complementing your overall interior design aesthetic.
For example, opting for lighter shades on your upper cabinets and darker tones below can help create a sense of balance, making your kitchen feel taller and more spacious. Alternatively, you might combine glossy, modern finishes on your lower cabinets with matte textures on the upper ones for a sleek, contemporary look. The beauty of two-tone cabinetry lies in its versatility, allowing you to tailor your kitchen design to reflect your personal style while maintaining a functional and organized layout.
3. Statement Backsplash
A statement backsplash can turn a simple HDB kitchen into a visual masterpiece. This design feature serves as the focal point of the room, drawing attention and adding depth to your overall kitchen design. The key to a successful statement backsplash is choosing the right material, color, and pattern to complement the rest of your kitchen.
Popular materials for backsplashes include tiles, which offer a wide variety of shapes, patterns, and colors. Subway tiles remain a timeless favorite, but don’t be afraid to experiment with bold mosaic patterns, hexagonal shapes, or vibrant glass tiles for a more unique look. Marble and brick backsplashes add texture and a touch of luxury, while stainless steel or mirrored tiles can give your kitchen a modern edge. The backsplash is not only decorative but also functional, protecting your walls from spills and splashes, making it an essential part of any kitchen remodel.
4. Island with Seating
A kitchen island with built-in seating offers a multifunctional solution for those wanting to optimize their HDB kitchen. This feature not only provides additional workspace for food preparation but also serves as a casual dining area for quick meals or socializing with guests.
An island can be as simple or elaborate as you need, depending on the size of your kitchen. Smaller kitchens may benefit from a compact island with just enough space for stools, while larger kitchens can accommodate a full-sized island with ample storage underneath and even built-in appliances like a sink or cooktop. An island enhances the flow of your kitchen, offering extra storage for utensils, pots, and pans, keeping your kitchen organized and clutter-free.
5. Hidden Storage
Storage is always a challenge in HDB kitchens, where space is often at a premium. Utilizing hidden storage solutions is a great way to maximize every inch of your kitchen while maintaining a clean and organized appearance.
Consider installing cabinets with built-in drawers or hidden compartments that help store less frequently used items, such as large appliances or cookware, out of sight. Customizable storage solutions, like pull-out spice racks or built-in shelving behind doors, allow you to keep your countertops free of clutter, creating a more open and spacious feel. Todzterior can work with you to design smart storage solutions that fit seamlessly into your kitchen’s layout, making even the smallest spaces functional and user-friendly.
6. Natural Light
Incorporating natural light into your HDB kitchen design can completely transform the space, making it feel brighter, larger, and more inviting. Large windows, where possible, or skylights, are excellent options to maximize the amount of sunlight that streams into your kitchen.
Natural light is not only aesthetically pleasing but also energy-efficient, reducing the need for artificial lighting during the day. If structural changes are not possible, consider using light-reflecting materials such as glossy tiles or glass cabinets that can help bounce light around the room. Combining natural light with strategically placed task lighting will ensure that your kitchen remains well-lit, no matter the time of day.
7. Bold Color Accents
If you’re looking to inject some personality into your HDB kitchen, consider incorporating bold color accents. This could mean painting your cabinets in vibrant hues, choosing colorful appliances, or adding vibrant artwork to the walls. A pop of color can breathe life into your kitchen, making it feel more dynamic and energetic.
Bold colors should be used thoughtfully to avoid overwhelming the space. Pair bright accents with neutral tones—such as whites, grays, or light wood finishes—to create a balanced design. The key is to find a color scheme that complements your overall interior design style while reflecting your personal taste.
With Todzterior, we focus on delivering remodel HDB kitchen design ideas that merge form and function, ensuring that your kitchen is not only beautiful but also fully optimized for daily living.

Popular Kitchen Interior Design Styles for HDB Homes
Choosing the right kitchen design style is crucial. For HDB kitchen spaces, it’s essential to balance aesthetics with practicality. Here are some styles to consider:
- Modern Minimalist: Clean lines, neutral colors, and clutter-free spaces define this approach. It’s perfect for those who prefer a sleek, contemporary look with no unnecessary frills.
- Scandinavian Design: If you love light-filled spaces with a touch of warmth, the Scandinavian style offers a perfect blend of form and function. Think white surfaces, wooden accents, and airy layouts.
- Industrial: Looking for something more edgy? Industrial design combines raw materials like concrete and steel with warm woods to create a trendy, urban feel.
- Traditional with a Twist: Prefer something more classic? A traditional kitchen with modern updates can give your space a timeless yet fresh look.
At Todzterior, we make sure your kitchen design is a reflection of you, helping you select the style that not only fits your personality but also enhances the practicality of your HDB kitchen.
Choosing the Right Tiles for Your HDB Kitchen
An often overlooked aspect of any kitchen remodel is the choice of tiles. Tiles are a critical element not just for style but also for the durability of your HDB kitchen. The right tiles can transform your space, making it easier to maintain and more visually appealing.
For HDB kitchen spaces, we recommend materials that are both stylish and practical. Ceramic tiles are a go-to option for many homeowners due to their affordability and versatility. If you prefer something more durable, porcelain tiles offer moisture resistance and a more robust finish. For those looking to add a personal touch, mosaic tiles bring a splash of personality with their intricate patterns and colors.
At Todzterior, we guide you through the tile selection process, making sure you choose materials that match both your kitchen design aesthetic and daily needs.

Maximizing Space in Small HDB Kitchens
One of the biggest challenges many homeowners face when remodeling their HDB kitchen is space. With smaller layouts, every inch counts, and smart design choices can make all the difference.
Consider options like wall-mounted storage, which keeps counters free of clutter while still providing ample space for pots, pans, and utensils. Multifunctional furniture, such as extendable dining tables or pull-out counters, can also help optimize space.
Todzterior’s team excels at creating tailored, space-maximizing solutions for small HDB kitchens, turning even the most compact areas into functional and stylish hubs for your home.
Navigating HDB Kitchen Renovation Guidelines
Remodeling an HDB kitchen comes with its own set of guidelines and restrictions, which can sometimes be daunting to navigate. From structural constraints to noise regulations, there are several factors to consider.
But don’t worry—we’ve got you covered. At Todzterior, we’re well-versed in HDB kitchen renovation rules, ensuring that every remodel adheres to the necessary guidelines without compromising on style or functionality. This means you get a stress-free renovation experience while achieving the kitchen of your dreams.
Ready to Transform Your HDB Kitchen?
Now that you’ve explored ideas and options for your HDB kitchen remodel, the next step is to start envisioning what your ideal kitchen could look like. Remodeling an HDB kitchen doesn’t have to be a daunting process—it’s all about creating a space that enhances your daily life while reflecting your personal style.
So, what would be the first thing you’d change in your kitchen? Ready to make it happen? Let’s start designing a kitchen that fits your needs, your lifestyle, and your budget.
Looking To Upgrade Your Living Space?
Share your WhatsApp number, and we will call you soonAccreditation



Frequently Asked Questions
