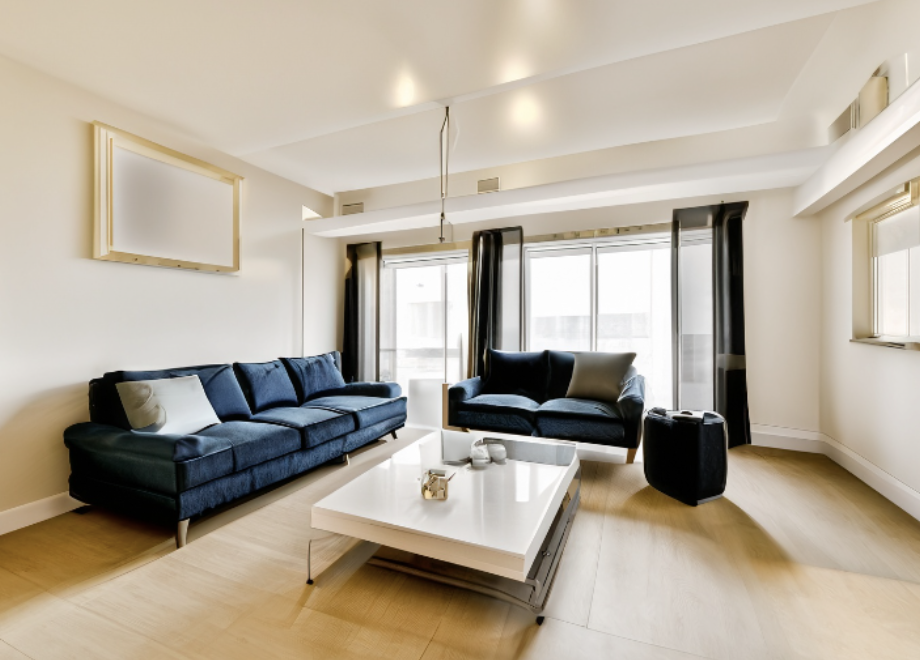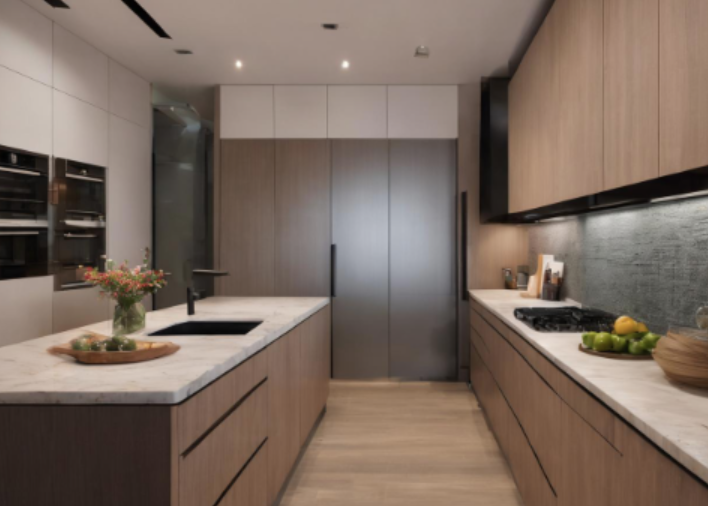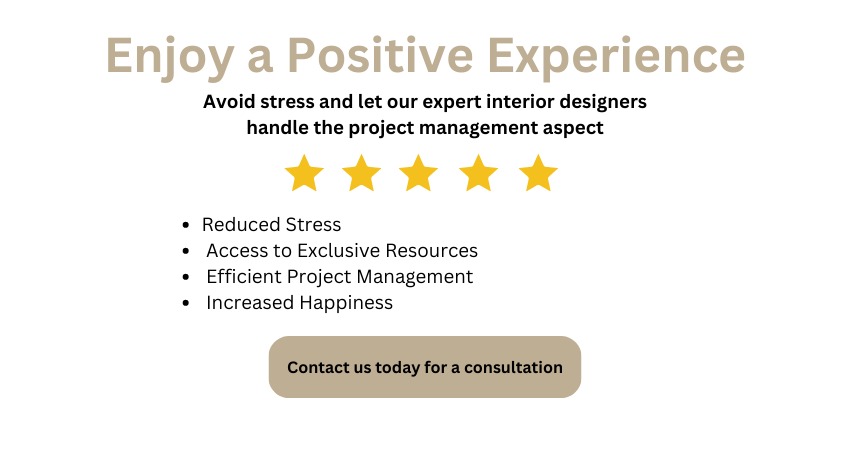Discover the unique charm and potential of HDB maisonette living in Singapore – a living experience that offers spaciousness, character, and the canvas for creative design solutions. In this article, we’ll delve into the challenges and possibilities of optimizing the vertical layout of these two-story homes, ensuring a harmonious and blissful living environment.
In This Article
Toggle
Can Your HDB Maisonette Be More Than Just Two Floors of Bricks and Mortar?
When envisioning your HDB maisonette, it’s crucial to recognize that it holds the potential to be more than a mere structure of two floors. By approaching its design with intention and creativity, you can unlock a plethora of benefits that transcend the traditional notion of residential spaces. Here’s how you can elevate your maisonette living experience:
Creating a Unified Flow
- Visual Connection: The key to creating a cohesive living space lies in establishing a visual connection between the upper and lower levels. Choose design elements and color palettes that seamlessly blend the two, eliminating the sense of disjointedness.
- Continuous Flooring: Consider implementing continuous flooring or staircase designs. This not only promotes a seamless flow but also enhances visual coherence, making your maisonette feel like a harmonious, interconnected space.
- Strategic Lighting: Employ strategic lighting solutions that optimize both natural and artificial light across both floors. This ensures a well-lit environment that contributes to the overall aesthetic appeal.
How can I renovate my home without having to spend all my time and energy on it?
Defining Distinct Zones
- Functional Segmentation: Carve out designated areas for specific functions on each level, ensuring a purposeful use of space. Create distinct zones for living, dining, bedrooms, and leisure activities.
- Vertical Utilization: Explore the potential of vertical space by incorporating mezzanine levels or built-in lofts. This not only adds an architectural element but also provides additional rooms or storage without compromising the overall flow.
- Balancing Privacy and Connection: Strike a balance between privacy and connection by ensuring each zone offers appropriate intimacy while remaining an integral part of the whole maisonette.
Boosting Functionality and Space Optimization
- Built-in Furniture: Incorporate built-in furniture or customized storage solutions to maximize vertical space and minimize clutter. This enhances functionality while maintaining a streamlined and organized living environment.
- Multi-functional Furniture: Opt for multi-functional furniture pieces that serve multiple purposes across different areas. From sofa beds to foldable dining tables, these pieces optimize space and adapt to varying needs.
- Under-Stairs Creativity: Make the most of under-stairs spaces by transforming them into storage solutions, workstations, or cozy reading nooks. Utilizing every nook and cranny ensures no space goes to waste.

What Are Essential Design Tips for Your HDB Space?
Optimizing your HDB maisonette requires a thoughtful approach to design. Here are essential tips to master the art of maisonette living:
Embrace the Verticality
- Statement Staircases: Consider investing in statement staircases that not only serve their functional purpose but also become focal points of design. These elements add a touch of sophistication and character to your lower level.
- Proportions and Scale: Play with proportions and scale to avoid an overwhelming or cramped feel on the lower level. This ensures a balanced visual appeal that complements the vertical layout.
- Upper-Level Functionality: Utilize the upper level for bedrooms or quieter spaces to enjoy privacy and separation from the communal areas below. This creates a sense of hierarchy and purpose for each floor.
Mind the Flow and Connection
- Strategic Furniture Placement: Position furniture strategically to avoid obstructing traffic flow between levels. This promotes a sense of openness and facilitates smooth movement throughout the maisonette.
- Open Floor Plans: Consider adopting open floor plans on the lower level to enhance the feeling of openness and connection between different functional zones. This is particularly effective for communal areas like the living and dining spaces.
- Natural Light Integration: Maximize natural light by incorporating skylights or large windows. This not only brightens up the space but also establishes a stronger connection between the interior and exterior environments.
Maximize Storage and Functionality
- Built-in Solutions: Embrace built-in cabinets, wardrobes, and under-stair storage to optimize space efficiently. Customized storage solutions contribute to a clutter-free environment.
- Foldable Furniture: Opt for foldable or retractable furniture to adapt to the changing needs of smaller areas. This flexibility ensures that the space remains functional and versatile.
- Multi-functional Pieces: Invest in multi-functional furniture pieces like sofa beds, ottomans with storage, or pull-down desks. These pieces serve multiple purposes, contributing to the overall functionality of your maisonette.

Ready to Unlock the Bliss of Maisonette Living? Let Todzterior Guide You!
When it comes to designing your HDB maisonette, Todzterior stands out as a premier interior design firm specializing in crafting beautiful and functional spaces in Singapore:
Expertise in Vertical Layouts
- Creative Solutions: Todzterior excels in providing creative design solutions that celebrate the unique charm of maisonette living. Their innovative approach ensures that every aspect of your space is utilized to its fullest potential.
- Understanding Client Needs: Todzterior’s portfolio showcases a deep understanding of individual client needs and lifestyle preferences. Each project is uniquely tailored to reflect the personality and requirements of the homeowner.
Collaborative Approach
- Personalized Sanctuary: Todzterior adopts a collaborative approach, working closely with clients to understand their vision and translate it into a personalized maisonette sanctuary. This ensures that the final design not only meets but exceeds client expectations.
- Innovative Designs: The firm’s creativity shines through in their innovative designs, creating spaces that are not only visually appealing but also highly functional. Their ability to blend aesthetics with functionality sets them apart in the realm of maisonette design.

Reimagine your HDB maisonette as a stunning and functional home that celebrates verticality and offers a unique living experience in Singapore. With Todzterior as your design partner, you can unlock the full potential of your maisonette. Embark on a journey of transforming your HDB maisonette into a dream home, cherishing the space for years to come. Elevate your living with a maisonette that harmoniously blends creativity, functionality, and two-story bliss.
