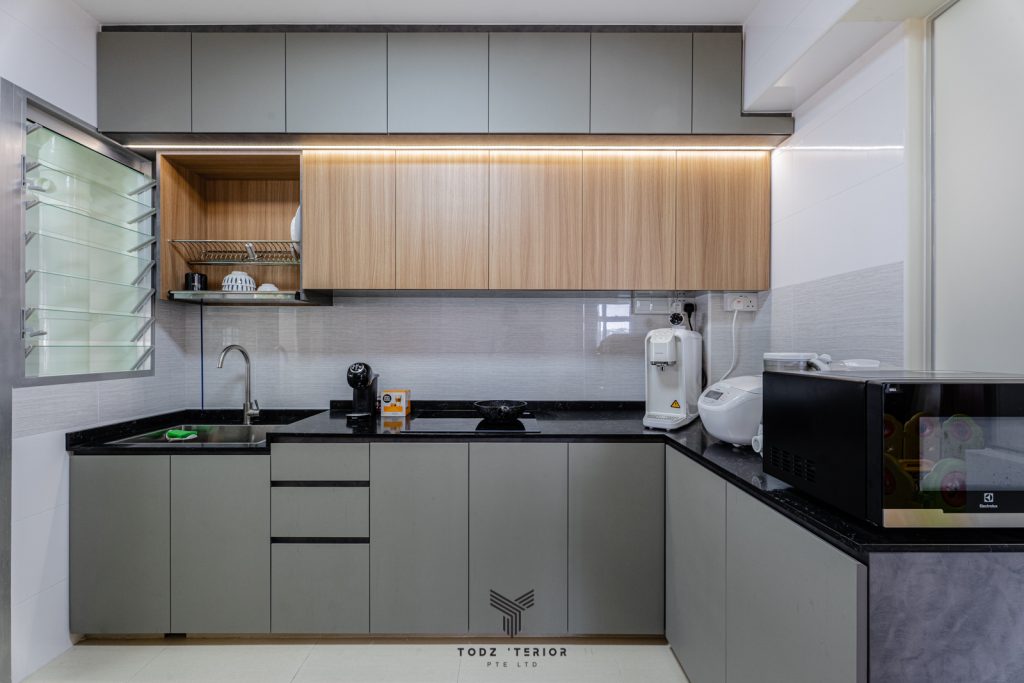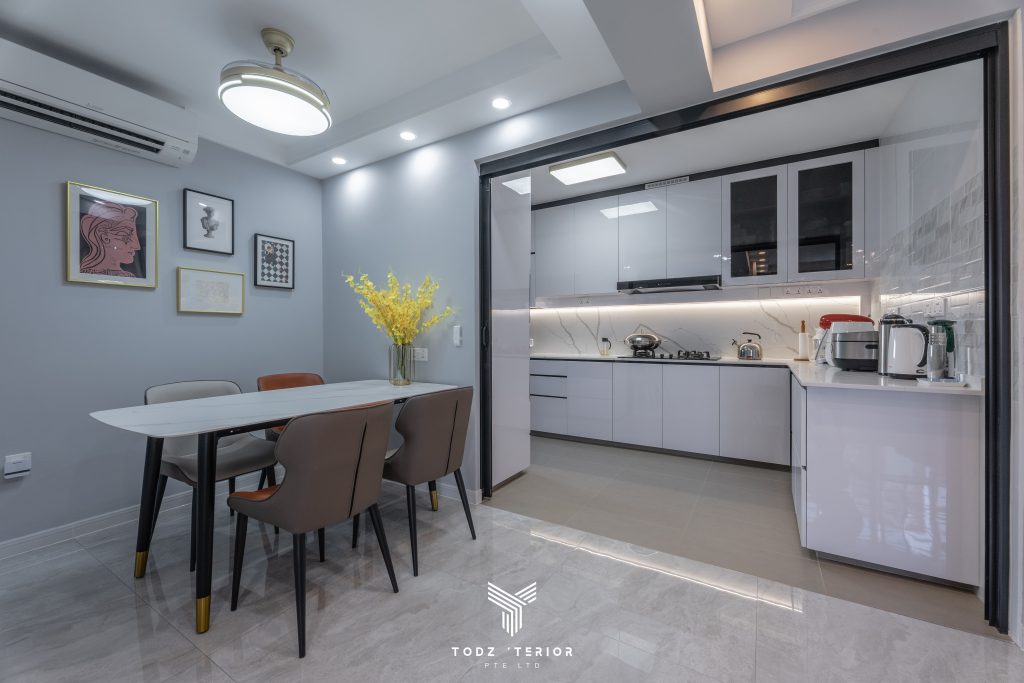In This Article
ToggleDesigning an L-shaped kitchen is an exciting prospect for anyone. With the right layout, it can be one of the most dynamic and flexible spaces in your home. It’s a room that can serve as a center for entertaining or as a cozy mealtime nook for just two. Some people claim that an L-shaped kitchen is the best layout for a small space. When designing this type of kitchen, you have the freedom to make it as large or small as you want. If you want to design an L Shape kitchen, here are some great ideas you can use.
Create more storage space and organization
L-shaped kitchen cabinets are an exceptional choice for a variety of reasons. First, they have the ability to offer you more storage space and organization than most other kitchen layouts can. Properly designed, your L-shaped kitchen platform cabinets can provide you with both a place to store pots, pans and dishes as well as a place to store the food that is used with them. Furthermore, if you don’t have a lot of storage space already, an L-shaped kitchen design will help you find a way to use all of the available space efficiently. By carefully positioning your appliances, you can maximize your usable space. Finally, an L-shaped kitchen layout can help you maximize the amount of natural light that comes into your space. This makes it much easier to work in the kitchen at any time of day. An L-shaped kitchen layout means that you can always have easy access to your kitchen tools and appliances.
Put island in the middle
You may also find it easier to make the most of your space when you design your L-shaped kitchen cabinets with an island in the middle. The island is a great place to store large appliances and other items that you use often. You can also make the most of your space by using the island as a bar or dining area. This will allow you to entertain guests without having to worry about a dirty oven. This is a great place to store food, as well as to work on food preparation. L-shaped kitchen cabinets are a great choice for those who have limited space in their kitchens. This kitchen design saves space while allowing you to maximize the storage potential of your cabinets.

Maximize your corner space
Corner space can be used for cabinet storage as well. There are innovative products that allow you easy access to items you store in a corner cabinet space. Some products even have doors that open up and down, which can be a great way to utilize the space. For example, you can use corner cabinet space for a microwave or a trash compactor. There are also many innovative products that will help you maximize your space. There are also many innovative products that will help you maximize your space. Some examples include trash compactors, pull-out shelves, and fold-down countertops. L-shaped kitchens are a great way to maximize space. They are very popular because they provide you with more countertop space and allow you to have a separate prep area from the cooking area.
Windows on the wall
If you have a nice view from your kitchen, an L-shaped kitchen can help you to maximize this asset. A sink under the window means that you can look out while doing dishes (perfect for watching the little ones as they play in the garden!). This design has the fridge and freezer built into what looks like another cabinet. This maximizes worktop space because you minimum – storing as much away in cabinets as space allows. While it’s convenient to leave appliances in arms-reach, if you don’t use them daily, neatly store them away and relocate anything that doesn’t belong in the kitchen.
Create a fake U-Shape layout
A U-shaped kitchen is a sister layout to an L-shaped kitchen. It simply adds another arm to the space, giving you extra workspace. It’s a practical and pleasing layout that you can cheat into your kitchen without redoing cabinets. It’s a layout that you can use to replace your current kitchen with a similar layout. It’s a layout that is the same as most other kitchens in the world, so it will be familiar to you and easy to live with.

In addition, the U-shape has the added benefit of making your kitchen look more spacious. It creates the illusion of having more countertop space when it’s actually just a clever design trick. The U-shaped kitchen can be used in small kitchens or large. If you have limited storage space, it’s great for those who like to cook meals for large parties. There are many great reasons why this layout is a popular choice. The U-shaped kitchen is a good choice if you have limited storage space. It looks bigger than it is.
L-Shape kitchen to save space
In short, L-shaped kitchen cabinets are a great choice for those who want to save space and have an open flow between rooms. There are many ways that you can use this layout to give your kitchen a new look and feel. Whether you want an island to keep guests entertained, or you want a place for all your pots and pans to store, an L-shaped kitchen can be used in many different ways. We hope you enjoyed reading this brief article. Do you need more help? Check out Todz’Terior, we have many professional designers that will help you to create your own L-Shape kitchen design! We can discuss your L-Shape Modular Kitchen price with the best offer.

